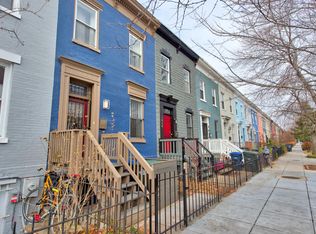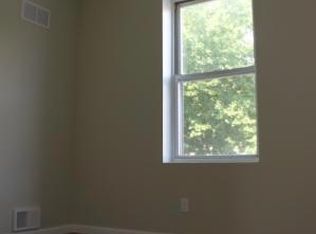Sold for $662,000 on 05/13/25
$662,000
1602 4th St NW, Washington, DC 20001
2beds
1,188sqft
Townhouse
Built in 1900
628 Square Feet Lot
$669,600 Zestimate®
$557/sqft
$3,783 Estimated rent
Home value
$669,600
$629,000 - $710,000
$3,783/mo
Zestimate® history
Loading...
Owner options
Explore your selling options
What's special
Discover the perfect starter home or exceptional condo alternative with this charming rowhouse at the nexus of Truxton Circle, Shaw and LeDroit Park. Offering 2 bedrooms, 2 bathrooms, and a versatile finished basement, this home provides endless possibilities at an unbeatable price point, and you'll never have to worry about a monthly condo fee that keeps increasing. Step inside to find a warm and welcoming space with a modern kitchen highlighted by freshly painted cabinets and new countertops. The flexible main floor features a formal living room that can alternatively be used as a dining area, while the spacious primary suite upstairs offers a serene retreat with two large closets and abundant natural light from its large windows. The finished basement is a standout feature, with its own full bathroom and separate entrances, making it ideal for use as a cozy living room or an income-generating rental unit. Recent renovations add to the home's appeal, including a resealed roof with solar panels, updated flooring, and modernized bathrooms. Outside, you'll enjoy a delightful deck and patio area, perfect for relaxing, dining, or entertaining. Set on a quiet street yet centrally located, this end rowhouse offers the best of both worlds: easy access to neighborhood favorites like The Royal, Dacha and Big Bear, and the Shaw-Howard Metro, all within a 10 minute walk. Plus, close proximity to grocery stores and iconic DC destinations like 9:30 Club and The Howard Theatre. Meanwhile, the nearby Convention Center will bring a steady stream of AirBnB guests for the lower level, should you choose to rent it. Embrace city living with the residential charm of Truxton Circle, where beautiful homes abound and walkability is key. This versatile home awaits your personal touch—don't miss the chance to make it yours!
Zillow last checked: 10 hours ago
Listing updated: May 13, 2025 at 03:17pm
Listed by:
Kurt Matsa 301-512-6841,
Compass
Bought with:
Yessenia Nieves
Compass
Sina Mollaan
Compass
Source: Bright MLS,MLS#: DCDC2186852
Facts & features
Interior
Bedrooms & bathrooms
- Bedrooms: 2
- Bathrooms: 2
- Full bathrooms: 2
Basement
- Area: 348
Heating
- Central, Forced Air, Natural Gas
Cooling
- Central Air, Electric
Appliances
- Included: Gas Water Heater
Features
- Basement: Finished,Front Entrance,Rear Entrance,Heated,English
- Number of fireplaces: 1
- Fireplace features: Gas/Propane
Interior area
- Total structure area: 1,308
- Total interior livable area: 1,188 sqft
- Finished area above ground: 960
- Finished area below ground: 228
Property
Parking
- Parking features: On Street
- Has uncovered spaces: Yes
Accessibility
- Accessibility features: None
Features
- Levels: Three
- Stories: 3
- Pool features: None
Lot
- Size: 628 sqft
- Features: Urban Land-Sassafras-Chillum
Details
- Additional structures: Above Grade, Below Grade
- Parcel number: 0509/E/0045
- Zoning: RF-1
- Special conditions: Standard
Construction
Type & style
- Home type: Townhouse
- Architectural style: Federal
- Property subtype: Townhouse
Materials
- Brick
- Foundation: Slab
Condition
- New construction: No
- Year built: 1900
Utilities & green energy
- Sewer: Public Sewer
- Water: Public
Green energy
- Energy generation: PV Solar Array(s) Owned
Community & neighborhood
Location
- Region: Washington
- Subdivision: Shaw
Other
Other facts
- Listing agreement: Exclusive Right To Sell
- Ownership: Fee Simple
Price history
| Date | Event | Price |
|---|---|---|
| 5/13/2025 | Sold | $662,000-1.8%$557/sqft |
Source: | ||
| 4/16/2025 | Contingent | $674,000$567/sqft |
Source: | ||
| 3/27/2025 | Listed for sale | $674,000-6.4%$567/sqft |
Source: | ||
| 1/11/2023 | Listing removed | $719,900$606/sqft |
Source: | ||
| 11/13/2022 | Price change | $3,250-8.5%$3/sqft |
Source: Zillow Rental Manager | ||
Public tax history
| Year | Property taxes | Tax assessment |
|---|---|---|
| 2025 | $6,697 +0.1% | $787,910 +0.1% |
| 2024 | $6,692 +0.5% | $787,250 +0.5% |
| 2023 | $6,656 +2.9% | $783,090 +2.9% |
Find assessor info on the county website
Neighborhood: Truxton Circle
Nearby schools
GreatSchools rating
- 4/10Seaton Elementary SchoolGrades: PK-5Distance: 0.5 mi
- 2/10Cardozo Education CampusGrades: 6-12Distance: 1 mi
Schools provided by the listing agent
- District: District Of Columbia Public Schools
Source: Bright MLS. This data may not be complete. We recommend contacting the local school district to confirm school assignments for this home.

Get pre-qualified for a loan
At Zillow Home Loans, we can pre-qualify you in as little as 5 minutes with no impact to your credit score.An equal housing lender. NMLS #10287.
Sell for more on Zillow
Get a free Zillow Showcase℠ listing and you could sell for .
$669,600
2% more+ $13,392
With Zillow Showcase(estimated)
$682,992
