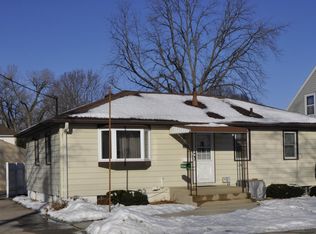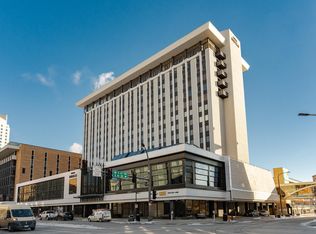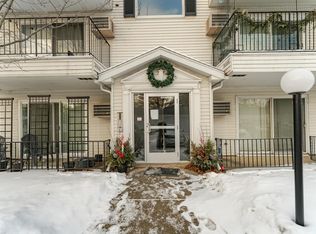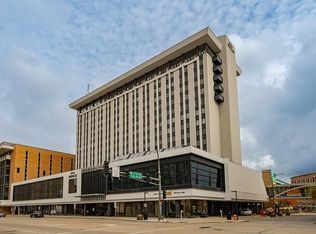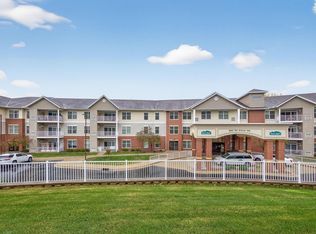Welcome to 1602 4th St NE! This charming home is tucked in a great location near parks, schools, walking trails & downtown Rochester. Tastefully updated & well cared for, it just might be the one you've been looking for! 2-bedroom, 1-bath starter home features original hardwood floors, a tile bathroom and great natural light. Enjoy a fully fenced backyard with patio space, fire pit, a storage shed and a detached 1-car garage. The basement is unfinished with lots of storage and a partially finished 2nd bathroom. A new furnace was added in 2024 and all new paint on the main level. A perfect blend of character, convenience and comfort you don't want to miss!
Active
$230,000
1602 4th St NE, Rochester, MN 55906
2beds
712sqft
Est.:
Single Family Residence
Built in 1946
4,704.48 Square Feet Lot
$231,700 Zestimate®
$323/sqft
$-- HOA
What's special
Fully fenced backyardStorage shedOriginal hardwood floorsLots of storagePatio spaceFire pitGreat natural light
- 2 days |
- 645 |
- 27 |
Likely to sell faster than
Zillow last checked: 8 hours ago
Listing updated: February 04, 2026 at 03:02pm
Listed by:
Samantha Bell-Sorensen 507-696-0828,
Edina Realty, Inc.
Source: NorthstarMLS as distributed by MLS GRID,MLS#: 7016485
Tour with a local agent
Facts & features
Interior
Bedrooms & bathrooms
- Bedrooms: 2
- Bathrooms: 1
- Full bathrooms: 1
Bedroom
- Level: Main
- Area: 108 Square Feet
- Dimensions: 9x12
Bedroom 2
- Level: Main
- Area: 96 Square Feet
- Dimensions: 8x12
Bathroom
- Level: Main
- Area: 40 Square Feet
- Dimensions: 8x5
Kitchen
- Level: Main
- Area: 121 Square Feet
- Dimensions: 11x11
Living room
- Level: Main
- Area: 154 Square Feet
- Dimensions: 11x14
Other
- Level: Basement
- Area: 621 Square Feet
- Dimensions: 27x23
Heating
- Forced Air
Cooling
- Central Air
Appliances
- Included: Dryer, Exhaust Fan, Gas Water Heater, Microwave, Range, Refrigerator, Stainless Steel Appliance(s), Washer, Water Softener Owned
- Laundry: In Basement
Features
- Basement: Block,Full,Storage Space,Unfinished
- Has fireplace: No
Interior area
- Total structure area: 712
- Total interior livable area: 712 sqft
- Finished area above ground: 712
- Finished area below ground: 0
Property
Parking
- Total spaces: 1
- Parking features: Detached Garage, Concrete, Shared Driveway, Garage Door Opener
- Garage spaces: 1
- Has uncovered spaces: Yes
Accessibility
- Accessibility features: None
Features
- Levels: One
- Stories: 1
- Patio & porch: Patio
- Fencing: Chain Link,Privacy,Wood
Lot
- Size: 4,704.48 Square Feet
- Dimensions: 46 x 102
- Features: Tree Coverage - Light
Details
- Foundation area: 672
- Parcel number: 743641002537
- Zoning description: Residential-Single Family
Construction
Type & style
- Home type: SingleFamily
- Property subtype: Single Family Residence
Materials
- Roof: Age Over 8 Years,Asphalt
Condition
- New construction: No
- Year built: 1946
Utilities & green energy
- Gas: Electric
- Sewer: City Sewer/Connected
- Water: City Water/Connected
Community & HOA
Community
- Subdivision: Boutelles 1st
HOA
- Has HOA: No
Location
- Region: Rochester
Financial & listing details
- Price per square foot: $323/sqft
- Tax assessed value: $180,300
- Annual tax amount: $2,578
- Date on market: 2/3/2026
Estimated market value
$231,700
$220,000 - $243,000
$1,611/mo
Price history
Price history
| Date | Event | Price |
|---|---|---|
| 2/3/2026 | Listed for sale | $230,000+9.5%$323/sqft |
Source: | ||
| 12/15/2023 | Sold | $210,000+2.5%$295/sqft |
Source: | ||
| 11/13/2023 | Pending sale | $204,900$288/sqft |
Source: | ||
| 11/9/2023 | Listed for sale | $204,900+88%$288/sqft |
Source: | ||
| 10/23/2015 | Sold | $109,000-5.1%$153/sqft |
Source: | ||
Public tax history
Public tax history
| Year | Property taxes | Tax assessment |
|---|---|---|
| 2025 | $2,578 +25.9% | $180,300 -2.2% |
| 2024 | $2,048 | $184,400 +15.5% |
| 2023 | -- | $159,600 +18.3% |
Find assessor info on the county website
BuyAbility℠ payment
Est. payment
$1,362/mo
Principal & interest
$1074
Property taxes
$207
Home insurance
$81
Climate risks
Neighborhood: East Side
Nearby schools
GreatSchools rating
- 7/10Jefferson Elementary SchoolGrades: PK-5Distance: 0.7 mi
- 4/10Kellogg Middle SchoolGrades: 6-8Distance: 1.2 mi
- 8/10Century Senior High SchoolGrades: 8-12Distance: 1.8 mi
Schools provided by the listing agent
- Elementary: Jefferson
- Middle: Kellogg
- High: Century
Source: NorthstarMLS as distributed by MLS GRID. This data may not be complete. We recommend contacting the local school district to confirm school assignments for this home.
- Loading
- Loading

