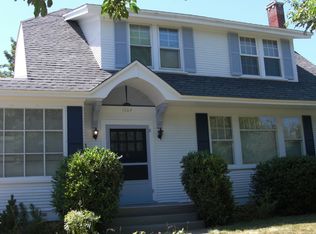Beautiful Craftsman Style 2 Bdrm Home Built in the early 1900's. A story book setting amazing property w/style throughout. There are beautiful original built ins, cabinets and original stained wood work, doors and trim. Zoned residential/professional giving you endless potential to live and or work in this home. Nestled in west side La Grande centrally located w/good proximity to downtown farmers market, restaurants, shopping + outdoor activities. Home of EOU & Grande Ronde Reg. Hospital.
This property is off market, which means it's not currently listed for sale or rent on Zillow. This may be different from what's available on other websites or public sources.

