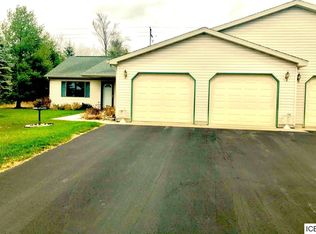One level in town living! Quiet neighborhood. Great location that is close to everything. This is one of the larger units. It was built in 2004 with several upgrades. Features include, Open floorplan, Foyer entry. Vaulted ceilings, Large bright Kitchen with skylight and wood floors. Open and Vaulted Great room with a stone gas fireplace, Large bright 4 season Sunroom, Master suite with walk in-closet and master bath and a walk in tub. Large main floor laundry with storage also serves as a mud room from the garage. Guest bedroom/office with separate main floor large bath, patio with private views and an attached 2 car heated garage. In floor heat and an air exchanger. This is as good as it gets in these units. Hurry these sell quickly!
This property is off market, which means it's not currently listed for sale or rent on Zillow. This may be different from what's available on other websites or public sources.

