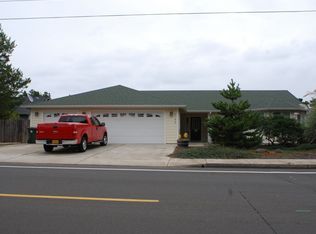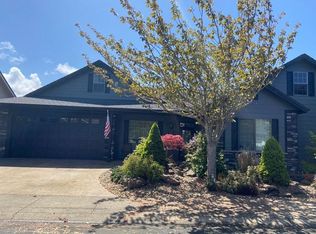Wonderful "Center" built home located in town near schools, shopping, beach & everything town has to offer. This home boasts granite counters, bamboo floors in living room, stainless steel appliances in kitchen w/pantry, pendant lights above eating bar, central vac, finished sunroom, stamped concrete driveway and lots of light throughout. Finished garage w/epoxy floors, sink & work area and a fully fenced back yard. Don't miss it!
This property is off market, which means it's not currently listed for sale or rent on Zillow. This may be different from what's available on other websites or public sources.


