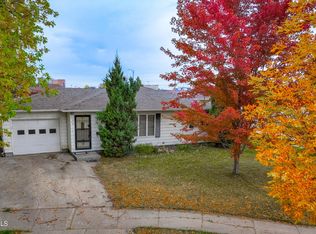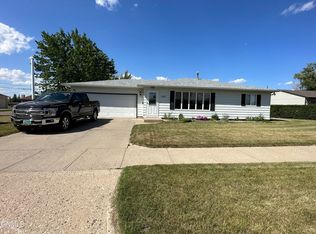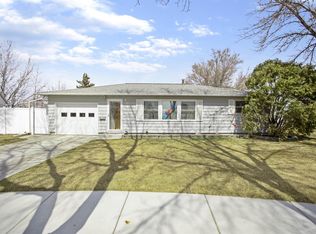Sold on 10/10/23
Price Unknown
1602 10th St W, Williston, ND 58801
4beds
3,192sqft
Single Family Residence
Built in 1959
0.25 Acres Lot
$432,200 Zestimate®
$--/sqft
$3,433 Estimated rent
Home value
$432,200
$411,000 - $454,000
$3,433/mo
Zestimate® history
Loading...
Owner options
Explore your selling options
What's special
Welcome to this spacious 4 (1 non-conforming) bedroom, 3 bathroom home located in the heart of Williston. Situated in a prime location, this property offers convenient access to nearby schools, shops, businesses, and hospitals, making it an ideal choice for anyone!
This kitchen is well-appointed with lots of cabinet, and counter space. Whether you're preparing a quick meal or hosting a dinner party, this kitchen is sure to meet all your culinary needs.
The master bedroom is a true retreat, featuring a spacious layout, a walk-in closet, and an ensuite bathroom for added privacy and convenience. The four additional bedrooms offer plenty of space for all your needs or guests, the three bathrooms ensure everyone has their own personal space.
One of the highlights of this property is the attached and detached garages, providing ample parking and storage options. Whether you have multiple vehicles or need extra space for hobbies and projects, these garages offer versatility and convenience.
In addition to the main living area, this home also features a partially finished basement space. This area can be utilized as an additional living area and as a huge bonus office or craft room (could easily be a 5th non-conforming bedroom) providing a dedicated space for work or hobbies.
Outside, you'll find a well-maintained yard that offers endless possibilities. Whether you want to create a beautiful garden, or simply enjoy the outdoors, this yard provides the perfect canvas for your imagination.
With its central location and proximity to amenities, this home offers the best of both worlds - a peaceful retreat in a bustling neighborhood. Don't miss the opportunity to make this property your own. Schedule a showing today and experience the comfort and convenience of living in the heart of Williston.
Zillow last checked: 8 hours ago
Listing updated: September 04, 2024 at 09:02pm
Listed by:
Amanda L Ceynar 701-770-3394,
NextHome Fredricksen Real Estate,
Arielle N Swalboski 206-819-8506,
NextHome Fredricksen Real Estate
Bought with:
RaeAnne Rathbun, 10568
eXp Realty
Source: Great North MLS,MLS#: 4009132
Facts & features
Interior
Bedrooms & bathrooms
- Bedrooms: 4
- Bathrooms: 3
- 3/4 bathrooms: 3
Heating
- Forced Air, Natural Gas
Cooling
- Central Air
Appliances
- Included: Dishwasher, Electric Range, Microwave, Refrigerator
- Laundry: Main Level
Features
- Main Floor Bedroom, Primary Bath, Walk-In Closet(s)
- Basement: Bath/Stubbed,Full,Partially Finished
- Number of fireplaces: 1
- Fireplace features: Living Room
Interior area
- Total structure area: 3,192
- Total interior livable area: 3,192 sqft
- Finished area above ground: 1,680
- Finished area below ground: 1,512
Property
Parking
- Total spaces: 4
- Parking features: Detached, Garage Faces Side, Garage Faces Front, Attached
- Attached garage spaces: 4
Features
- Levels: Two
- Stories: 2
- Exterior features: None
- Fencing: Full
Lot
- Size: 0.25 Acres
- Features: Sprinklers In Rear, Sprinklers In Front, Corner Lot, Lot - Owned
Details
- Additional structures: Second Garage, Shed(s)
- Parcel number: 01644003605000
Construction
Type & style
- Home type: SingleFamily
- Architectural style: Ranch
- Property subtype: Single Family Residence
Materials
- Vinyl Siding
- Roof: Asphalt
Condition
- New construction: No
- Year built: 1959
Utilities & green energy
- Sewer: Public Sewer
- Water: Public
Community & neighborhood
Location
- Region: Williston
Price history
| Date | Event | Price |
|---|---|---|
| 10/17/2023 | Listing removed | -- |
Source: | ||
| 10/16/2023 | Listed for sale | $399,900$125/sqft |
Source: | ||
| 10/10/2023 | Sold | -- |
Source: Great North MLS #4009132 | ||
| 9/1/2023 | Pending sale | $399,900$125/sqft |
Source: Great North MLS #4009132 | ||
| 8/8/2023 | Listed for sale | $399,900$125/sqft |
Source: Great North MLS #4009132 | ||
Public tax history
| Year | Property taxes | Tax assessment |
|---|---|---|
| 2024 | $3,058 -0.7% | $198,715 +6.9% |
| 2023 | $3,078 +0.4% | $185,875 +3.1% |
| 2022 | $3,067 +6.8% | $180,265 +6% |
Find assessor info on the county website
Neighborhood: 58801
Nearby schools
GreatSchools rating
- NALewis And Clark Elementary SchoolGrades: K-4Distance: 0.2 mi
- NAWilliston Middle SchoolGrades: 7-8Distance: 0.8 mi
- NADel Easton Alternative High SchoolGrades: 10-12Distance: 0.9 mi


