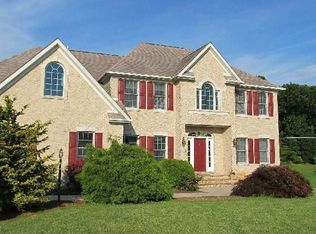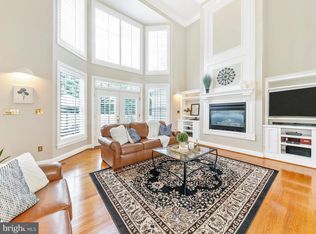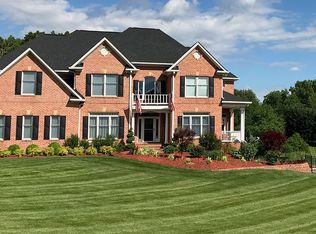Sold for $1,225,000
$1,225,000
16019 Pheasant Ridge Ct, Woodbine, MD 21797
5beds
4,454sqft
Single Family Residence
Built in 2003
3.17 Acres Lot
$1,328,600 Zestimate®
$275/sqft
$4,819 Estimated rent
Home value
$1,328,600
$1.26M - $1.40M
$4,819/mo
Zestimate® history
Loading...
Owner options
Explore your selling options
What's special
This incredible storybook home is something out of a fairytale. Located in Western Howard County in the coveted Warfield’s Grant community. Sited on over 3 acres of beautifully lush, green space and professional landscaping. From the moment you arrive, you will feel like you’ve been transported to the French countryside. Stunning detail throughout graced with intricate molding, exquisite hardwood flooring, a two-story great room, formal stairs, back stairs, a plethora of sunbathed windows, and an exceptional main-level primary suite. Formal dining is ideal for entertaining. Gorgeous kitchen appointed with energy-efficient stainless-steel appliances, custom cabinetry, two ovens, breakfast bar, pantry, and a casual dining area. The inviting Great Room offers a lovely fireplace, built-in shelving, and access to the terrace. The exceptional main-level primary suite boasts a fireplace, crown molding, two walk-in closets, and patio access. Rest your cares away in the luxurious primary bath accentuated with separate vanities, an air-jetted soaking tub, glass enclosed shower with seating, and a water closet. Travel up the back stairs to find an expansive second bedroom or optional family room highlighting an en suite bath and a private balcony. Three additional bedrooms, a dual entry bath, a home office, and a view of the Great room conclude the upper level. Outdoor entertaining will be effortless from the comfort of the terrace, multiple patios, balcony, exterior powder room, and hot tub. Captivating view this home is the embodiment of Maryland’s good life!
Zillow last checked: 8 hours ago
Listing updated: June 02, 2023 at 05:38am
Listed by:
Anthony Friedman 443-864-1613,
Northrop Realty,
Listing Team: Anthony Friedman Team
Bought with:
Brittany Pippen, 645918
Northrop Realty
Source: Bright MLS,MLS#: MDHW2026334
Facts & features
Interior
Bedrooms & bathrooms
- Bedrooms: 5
- Bathrooms: 5
- Full bathrooms: 3
- 1/2 bathrooms: 2
- Main level bathrooms: 3
- Main level bedrooms: 1
Basement
- Area: 0
Heating
- Heat Pump, Programmable Thermostat, Zoned, Electric
Cooling
- Central Air, Ceiling Fan(s), Programmable Thermostat, Zoned, Electric
Appliances
- Included: Dishwasher, Disposal, Dryer, Energy Efficient Appliances, Exhaust Fan, Ice Maker, Microwave, Self Cleaning Oven, Oven/Range - Electric, Range Hood, Refrigerator, Stainless Steel Appliance(s), Washer, Water Heater, Electric Water Heater
- Laundry: Has Laundry, Main Level, Laundry Room, Mud Room
Features
- Additional Stairway, Attic, Breakfast Area, Built-in Features, Ceiling Fan(s), Chair Railings, Crown Molding, Dining Area, Double/Dual Staircase, Entry Level Bedroom, Open Floorplan, Formal/Separate Dining Room, Eat-in Kitchen, Kitchen - Gourmet, Kitchen Island, Kitchen - Table Space, Pantry, Primary Bath(s), Recessed Lighting, Soaking Tub, Upgraded Countertops, Wainscotting, Walk-In Closet(s), Other, 2 Story Ceilings, 9'+ Ceilings, Dry Wall, High Ceilings, Vaulted Ceiling(s)
- Flooring: Hardwood, Carpet, Ceramic Tile, Concrete, Wood
- Doors: Double Entry, French Doors, Insulated
- Windows: Casement, Double Pane Windows, Insulated Windows, Palladian, Screens, Window Treatments
- Basement: Connecting Stairway,Unfinished,Other
- Number of fireplaces: 2
- Fireplace features: Mantel(s), Stone
Interior area
- Total structure area: 4,454
- Total interior livable area: 4,454 sqft
- Finished area above ground: 4,454
- Finished area below ground: 0
Property
Parking
- Total spaces: 10
- Parking features: Garage Faces Side, Garage Door Opener, Inside Entrance, Asphalt, Attached, Driveway
- Attached garage spaces: 3
- Uncovered spaces: 7
Accessibility
- Accessibility features: Other
Features
- Levels: Two
- Stories: 2
- Patio & porch: Deck, Patio, Porch
- Exterior features: Bump-outs, Stone Retaining Walls, Extensive Hardscape, Other, Balcony
- Pool features: None
- Has spa: Yes
- Spa features: Hot Tub
- Fencing: Wrought Iron,Back Yard
- Has view: Yes
- View description: Garden, Scenic Vista
Lot
- Size: 3.17 Acres
- Features: Cul-De-Sac, Front Yard, Landscaped, No Thru Street, Premium, Rear Yard, SideYard(s)
Details
- Additional structures: Above Grade, Below Grade
- Parcel number: 1404352351
- Zoning: RCDEO
- Special conditions: Standard
Construction
Type & style
- Home type: SingleFamily
- Architectural style: French
- Property subtype: Single Family Residence
Materials
- Stucco, Brick, Stone
- Foundation: Block, Concrete Perimeter, Other
- Roof: Architectural Shingle,Asphalt,Shingle
Condition
- Excellent
- New construction: No
- Year built: 2003
Utilities & green energy
- Sewer: Septic Exists
- Water: Well
Green energy
- Energy efficient items: Appliances
Community & neighborhood
Security
- Security features: Main Entrance Lock, Security System, Smoke Detector(s)
Location
- Region: Woodbine
- Subdivision: Warfields Grant
Other
Other facts
- Listing agreement: Exclusive Right To Sell
- Ownership: Fee Simple
Price history
| Date | Event | Price |
|---|---|---|
| 6/2/2023 | Sold | $1,225,000-5.8%$275/sqft |
Source: | ||
| 4/27/2023 | Pending sale | $1,299,900$292/sqft |
Source: | ||
| 4/15/2023 | Price change | $1,299,900-7.1%$292/sqft |
Source: | ||
| 3/30/2023 | Listed for sale | $1,399,500+45.8%$314/sqft |
Source: | ||
| 8/20/2008 | Sold | $960,000-4%$216/sqft |
Source: Public Record Report a problem | ||
Public tax history
| Year | Property taxes | Tax assessment |
|---|---|---|
| 2025 | -- | $847,000 +5.3% |
| 2024 | $9,056 +5.6% | $804,267 +5.6% |
| 2023 | $8,575 +5.9% | $761,533 +5.9% |
Find assessor info on the county website
Neighborhood: 21797
Nearby schools
GreatSchools rating
- 9/10Lisbon Elementary SchoolGrades: K-5Distance: 2.9 mi
- 9/10Glenwood Middle SchoolGrades: 6-8Distance: 2.5 mi
- 10/10Glenelg High SchoolGrades: 9-12Distance: 3.8 mi
Schools provided by the listing agent
- Elementary: Lisbon
- Middle: Glenwood
- High: Glenelg
- District: Howard County Public School System
Source: Bright MLS. This data may not be complete. We recommend contacting the local school district to confirm school assignments for this home.
Get a cash offer in 3 minutes
Find out how much your home could sell for in as little as 3 minutes with a no-obligation cash offer.
Estimated market value$1,328,600
Get a cash offer in 3 minutes
Find out how much your home could sell for in as little as 3 minutes with a no-obligation cash offer.
Estimated market value
$1,328,600


