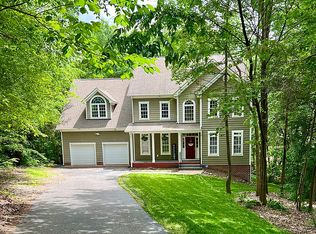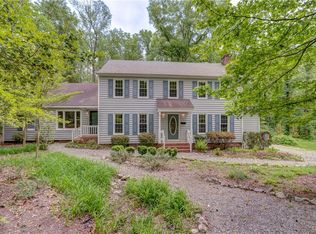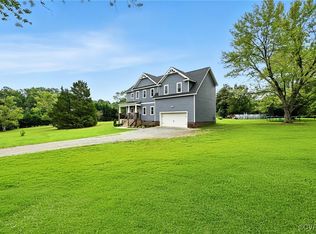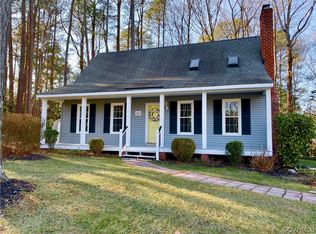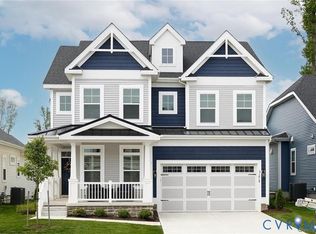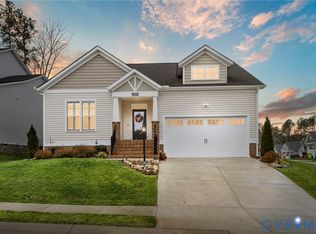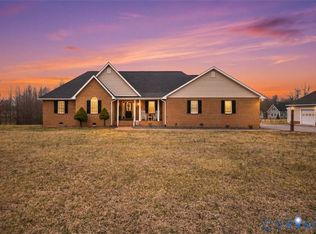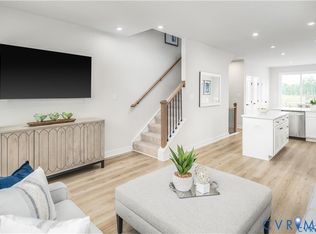Welcome to The Montauk, a one-story, ranch home, to be built by Schell Brothers in NewMarket Village at RounTrey. In NewMarket Village, you will find 63 Schell Brothers exclusive homesites averaging one-quarter of an acre. Located off Otterdale Road, the neighborhood offers private homesites with amenities for your whole family. The Montauk ranges from 1,661 to 4,104 sq.ft., with bed and bath options up to 5 bedrooms and 4 bathrooms. The Montauk offers a two-car, attached garage, covered entry, foyer, upscale kitchen with island seating and dining space, laundry room and first- floor primary suite with dual walk-in closets and double vanity. Additionally, there are two other bedrooms and a full bathroom on the first floor. This floor plan offers the ability to add a second floor loft or bonus room, bedroom and bath with walk-in unfinished storage space. Home is TO BE BUILT – features and final sales price may vary with purchaser’s personalizations and selections.
Additional floor plans and homesites are available. Photos and details are examples of a completed Montauk floor plan. Schell Brothers homes include green features, such as Energy Star appliances, conditioned crawlspace, PEX plumbing, 2x6 exterior walls, California corners and tankless hot water heater. Enjoy a $25,000 community incentive. Call to schedule a time to discuss this floor plan with our team today!
New construction
$579,900
16019 Maclear Dr, Chesterfield, VA 23112
3beds
1,661sqft
Est.:
Single Family Residence
Built in 2025
0.25 Acres Lot
$578,000 Zestimate®
$349/sqft
$83/mo HOA
What's special
Ranch homeFirst-floor primary suiteUnfinished storage spaceTwo-car attached garageIsland seatingUpscale kitchenExclusive homesites
- 103 days |
- 724 |
- 30 |
Zillow last checked: 8 hours ago
Listing updated: December 05, 2025 at 04:00am
Listed by:
Nikki Axman 804-512-3962,
Providence Hill Real Estate,
Stephanie Harding 804-314-8666,
Providence Hill Real Estate
Source: CVRMLS,MLS#: 2527306 Originating MLS: Central Virginia Regional MLS
Originating MLS: Central Virginia Regional MLS
Tour with a local agent
Facts & features
Interior
Bedrooms & bathrooms
- Bedrooms: 3
- Bathrooms: 2
- Full bathrooms: 2
Primary bedroom
- Level: First
- Dimensions: 13.1 x 17.6
Bedroom 2
- Level: First
- Dimensions: 12.3 x 11.2
Bedroom 3
- Level: First
- Dimensions: 12.3 x 11.2
Dining room
- Level: First
- Dimensions: 12.0 x 12.7
Foyer
- Level: First
- Dimensions: 6.10 x 9.8
Other
- Description: Tub & Shower
- Level: First
Great room
- Level: First
- Dimensions: 13.8 x 14.1
Kitchen
- Level: First
- Dimensions: 14.7 x 10.8
Laundry
- Level: First
- Dimensions: 6.5 x 7.11
Heating
- Heat Pump, Natural Gas
Cooling
- Central Air, Electric
Appliances
- Included: Cooktop, Dishwasher, Exhaust Fan, Electric Cooking, Disposal, Gas Water Heater, Microwave, Oven, Range, Tankless Water Heater, ENERGY STAR Qualified Appliances
Features
- Bedroom on Main Level, High Ceilings, Main Level Primary
- Flooring: Ceramic Tile, Partially Carpeted, Wood
- Basement: Crawl Space
- Attic: Access Only,Walk-In
Interior area
- Total interior livable area: 1,661 sqft
- Finished area above ground: 1,661
- Finished area below ground: 0
Property
Parking
- Total spaces: 2
- Parking features: Attached, Garage, Garage Door Opener
- Attached garage spaces: 2
Features
- Levels: Two
- Stories: 2
- Pool features: None
Lot
- Size: 0.25 Acres
Details
- Parcel number: 712693467200000
- Special conditions: Other
Construction
Type & style
- Home type: SingleFamily
- Architectural style: Craftsman
- Property subtype: Single Family Residence
Materials
- Drywall, Frame, Vinyl Siding
- Roof: Shingle
Condition
- New Construction,Under Construction
- New construction: Yes
- Year built: 2025
Utilities & green energy
- Sewer: Public Sewer
- Water: Public
Green energy
- Green verification: ENERGY STAR Certified Homes, Other
- Energy efficient items: Appliances
Community & HOA
Community
- Subdivision: Newmarket
HOA
- Has HOA: Yes
- Services included: Clubhouse, Common Areas, Pool(s), Recreation Facilities, Trash, Water Access
- HOA fee: $250 quarterly
Location
- Region: Chesterfield
Financial & listing details
- Price per square foot: $349/sqft
- Tax assessed value: $127,000
- Annual tax amount: $127,000
- Date on market: 11/15/2025
- Ownership: Other
Estimated market value
$578,000
$549,000 - $607,000
$2,744/mo
Price history
Price history
| Date | Event | Price |
|---|---|---|
| 9/29/2025 | Listed for sale | $579,900$349/sqft |
Source: | ||
| 8/1/2025 | Listing removed | $579,900$349/sqft |
Source: | ||
| 4/15/2025 | Price change | $579,900+0.9%$349/sqft |
Source: | ||
| 3/24/2025 | Price change | $574,900-2.5%$346/sqft |
Source: | ||
| 1/30/2025 | Price change | $589,676+3.5%$355/sqft |
Source: | ||
| 1/6/2025 | Price change | $569,900+0.9%$343/sqft |
Source: | ||
| 11/13/2024 | Price change | $564,900+2.7%$340/sqft |
Source: | ||
| 10/6/2024 | Price change | $549,900+0.9%$331/sqft |
Source: | ||
| 9/22/2024 | Price change | $544,900+0.9%$328/sqft |
Source: | ||
| 8/26/2024 | Price change | $539,900+0.9%$325/sqft |
Source: | ||
| 7/3/2024 | Price change | $534,900+1.9%$322/sqft |
Source: | ||
| 1/17/2024 | Price change | $524,900-4.5%$316/sqft |
Source: | ||
| 2/7/2023 | Listed for sale | $549,900$331/sqft |
Source: | ||
Public tax history
Public tax history
Tax history is unavailable.BuyAbility℠ payment
Est. payment
$3,269/mo
Principal & interest
$2853
Property taxes
$333
HOA Fees
$83
Climate risks
Neighborhood: 23112
Nearby schools
GreatSchools rating
- 6/10Swift Creek Elementary SchoolGrades: PK-5Distance: 1 mi
- 5/10Swift Creek Middle SchoolGrades: 6-8Distance: 1.1 mi
- 6/10Clover Hill High SchoolGrades: 9-12Distance: 1.5 mi
Schools provided by the listing agent
- Elementary: Old Hundred
- Middle: Midlothian
- High: Midlothian
Source: CVRMLS. This data may not be complete. We recommend contacting the local school district to confirm school assignments for this home.
