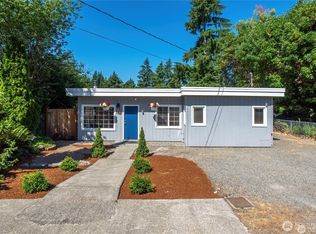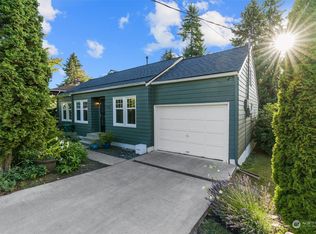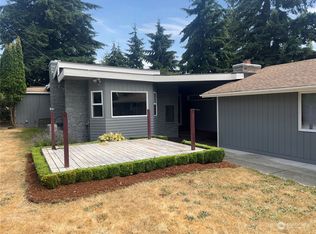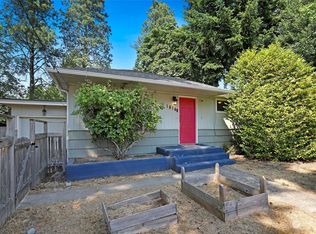Sold
Listed by:
Jessica L. Tofilau,
Berkshire Hathaway HS NW
Bought with: COMPASS
$685,000
16019 19th Avenue SW, Burien, WA 98166
2beds
1,160sqft
Single Family Residence
Built in 1947
7,426.98 Square Feet Lot
$666,300 Zestimate®
$591/sqft
$2,784 Estimated rent
Home value
$666,300
$613,000 - $726,000
$2,784/mo
Zestimate® history
Loading...
Owner options
Explore your selling options
What's special
Welcome to this charming single-level home that has been meticulously maintained. Enjoy the many updates such as quartz countertops, fresh new paint, and tile backsplash. You will be cozy in the winter with heated floors throughout and cool in the summer with the mini split AC system. The large bonus room offers flexibility as a second living space or additional entertainment area. Conveniently located near shopping, commuting, and the historic charm of Olde Burien, this home combines practicality with style. The expansive attic space is ready for your creative touch! You won't want to miss out on all that this home has to offer!
Zillow last checked: 8 hours ago
Listing updated: September 26, 2024 at 11:54am
Listed by:
Jessica L. Tofilau,
Berkshire Hathaway HS NW
Bought with:
Melissa Rupcich, 20111589
COMPASS
Source: NWMLS,MLS#: 2282944
Facts & features
Interior
Bedrooms & bathrooms
- Bedrooms: 2
- Bathrooms: 1
- Full bathrooms: 1
- Main level bathrooms: 1
- Main level bedrooms: 2
Heating
- Fireplace(s)
Cooling
- Has cooling: Yes
Appliances
- Included: Dishwasher(s), Dryer(s), Disposal, Microwave(s), Refrigerator(s), Stove(s)/Range(s), Washer(s), Garbage Disposal, Water Heater: Electric, Water Heater Location: Closet in back family room
Features
- Dining Room
- Flooring: Ceramic Tile, Carpet
- Windows: Double Pane/Storm Window
- Basement: None
- Number of fireplaces: 1
- Fireplace features: Gas, Main Level: 1, Fireplace
Interior area
- Total structure area: 1,160
- Total interior livable area: 1,160 sqft
Property
Parking
- Total spaces: 1
- Parking features: Driveway, Detached Garage, Off Street
- Garage spaces: 1
Features
- Levels: One
- Stories: 1
- Entry location: Main
- Patio & porch: Ceramic Tile, Double Pane/Storm Window, Dining Room, Fireplace, Wall to Wall Carpet, Water Heater
- Has view: Yes
- View description: Territorial
Lot
- Size: 7,426 sqft
- Features: Paved, Cable TV, Deck, Fenced-Fully
- Topography: Level
- Residential vegetation: Garden Space
Details
- Parcel number: 2523039171
- Special conditions: Standard
Construction
Type & style
- Home type: SingleFamily
- Property subtype: Single Family Residence
Materials
- Cement Planked
- Foundation: Poured Concrete, Slab
- Roof: Composition
Condition
- Year built: 1947
Utilities & green energy
- Electric: Company: Seattle City Light
- Sewer: Sewer Connected, Company: SW Suburban
- Water: Public, Company: Highline Dist #49
- Utilities for property: Comcast
Community & neighborhood
Location
- Region: Seattle
- Subdivision: Gregory Heights
Other
Other facts
- Listing terms: Cash Out,Conventional,FHA,VA Loan
- Cumulative days on market: 242 days
Price history
| Date | Event | Price |
|---|---|---|
| 9/26/2024 | Sold | $685,000+1.5%$591/sqft |
Source: | ||
| 9/8/2024 | Pending sale | $675,000$582/sqft |
Source: | ||
| 9/5/2024 | Listed for sale | $675,000+7.1%$582/sqft |
Source: | ||
| 7/12/2022 | Sold | $630,000+0.8%$543/sqft |
Source: | ||
| 6/27/2022 | Pending sale | $625,000$539/sqft |
Source: | ||
Public tax history
| Year | Property taxes | Tax assessment |
|---|---|---|
| 2024 | $6,439 +2.9% | $573,000 +7.3% |
| 2023 | $6,255 +13.7% | $534,000 +7.2% |
| 2022 | $5,502 -3.5% | $498,000 +9% |
Find assessor info on the county website
Neighborhood: Gregory Heights
Nearby schools
GreatSchools rating
- 7/10Gregory Heights Elementary SchoolGrades: PK-5Distance: 0.1 mi
- 3/10Sylvester Middle SchoolGrades: 6-8Distance: 0.9 mi
- 2/10Highline High SchoolGrades: 9-12Distance: 1.4 mi
Schools provided by the listing agent
- Elementary: Gregory Heights Elem
- Middle: Sylvester Mid
- High: Highline High
Source: NWMLS. This data may not be complete. We recommend contacting the local school district to confirm school assignments for this home.

Get pre-qualified for a loan
At Zillow Home Loans, we can pre-qualify you in as little as 5 minutes with no impact to your credit score.An equal housing lender. NMLS #10287.
Sell for more on Zillow
Get a free Zillow Showcase℠ listing and you could sell for .
$666,300
2% more+ $13,326
With Zillow Showcase(estimated)
$679,626


