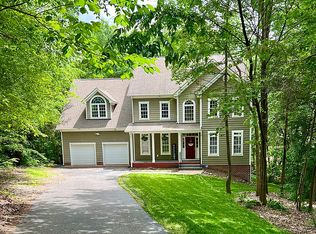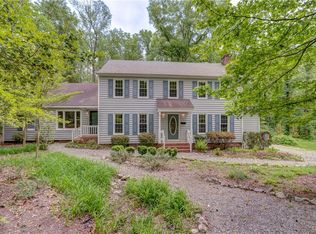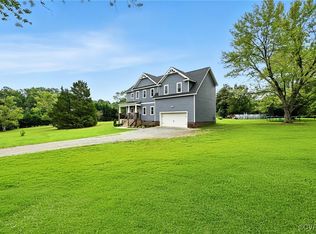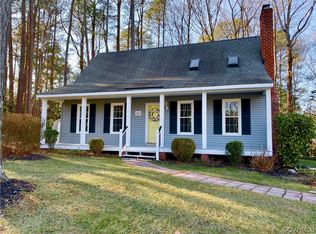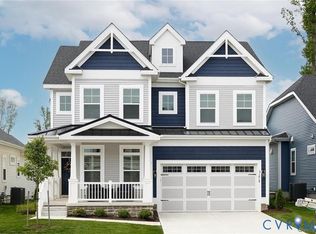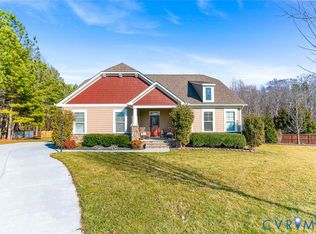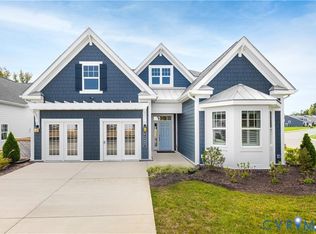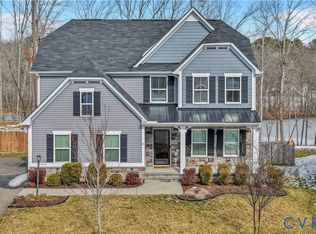Welcome to The Chatham, a homeowner favorite, two-story home, to be built by Schell Brothers in NewMarket Village at RounTrey. In NewMarket Village, you will find 63 Schell Brothers exclusive homesites averaging one-quarter of an acre. Located off Otterdale Road, the neighborhood offers the ability to choose a private home site with amenities for the whole family.
The Chatham offers thoughtful design and flexible spaces throughout. The main level includes a two-car garage, welcoming foyer, upscale kitchen with island seating and dining area, a versatile flex room, a convenient mudroom off the garage, and a family center ideal for working from home or staying organized. Upstairs, you’ll find the spacious primary suite with a large walk-in closet and ensuite bath featuring dual vanities. Two additional bedrooms, a full bath, and generous walk-in storage over the garage complete the second floor. Home is TO BE BUILT – features and final sales price may vary with purchaser’s personalizations and selections.
Additional floor plans and homesites are available. Photos and details are examples of a completed Chatham floor plan. Schell Brothers homes include green features, such as Energy Star appliances, PEX plumbing lines, California corners, 2x6 exterior walls, and tankless hot water heater. Neighborhood limited-time incentive is $25,000. Call to schedule a time to discuss this floor plan with our team today!
New construction
$669,900
16018 Maclear Dr, Midlothian, VA 23112
3beds
2,583sqft
Est.:
Single Family Residence
Built in 2025
0.25 Acres Lot
$668,300 Zestimate®
$259/sqft
$83/mo HOA
What's special
Convenient mudroomIsland seatingUpscale kitchenGenerous walk-in storageDining areaFamily centerVersatile flex room
- 37 days |
- 667 |
- 28 |
Zillow last checked: 8 hours ago
Listing updated: September 30, 2025 at 04:00am
Listed by:
Nikki Axman 804-512-3962,
Providence Hill Real Estate,
Stephanie Harding 804-314-8666,
Providence Hill Real Estate
Source: CVRMLS,MLS#: 2527307 Originating MLS: Central Virginia Regional MLS
Originating MLS: Central Virginia Regional MLS
Tour with a local agent
Facts & features
Interior
Bedrooms & bathrooms
- Bedrooms: 3
- Bathrooms: 3
- Full bathrooms: 2
- 1/2 bathrooms: 1
Primary bedroom
- Level: Second
- Dimensions: 16.0 x 13.0
Bedroom 2
- Level: Second
- Dimensions: 12.0 x 11.0
Bedroom 3
- Level: Second
- Dimensions: 12.0 x 11.0
Dining room
- Level: First
- Dimensions: 8.0 x 13.0
Foyer
- Level: First
- Dimensions: 8.0 x 6.0
Other
- Description: Tub & Shower
- Level: Second
Great room
- Level: First
- Dimensions: 16.0 x 14.0
Half bath
- Level: First
Kitchen
- Level: First
- Dimensions: 16.0 x 13.0
Laundry
- Level: Second
- Dimensions: 10.0 x 7.0
Office
- Level: First
- Dimensions: 13.0 x 11.0
Heating
- Heat Pump, Natural Gas
Cooling
- Central Air, Electric
Appliances
- Included: Gas Water Heater, Tankless Water Heater, ENERGY STAR Qualified Appliances
- Laundry: Washer Hookup, Dryer Hookup
Features
- Dining Area, Double Vanity, Eat-in Kitchen, Granite Counters, High Ceilings, Kitchen Island, Loft, Bath in Primary Bedroom, Pantry, Recessed Lighting, Cable TV
- Flooring: Ceramic Tile, Partially Carpeted, Vinyl, Wood
- Basement: Crawl Space,Heated
- Attic: Access Only,Walk-In
Interior area
- Total interior livable area: 2,583 sqft
- Finished area above ground: 2,583
- Finished area below ground: 0
Property
Parking
- Total spaces: 2
- Parking features: Attached, Direct Access, Garage, Garage Door Opener
- Attached garage spaces: 2
Features
- Levels: Two
- Stories: 2
- Pool features: None
Lot
- Size: 0.25 Acres
Details
- Parcel number: 712693555700000
- Special conditions: Other
Construction
Type & style
- Home type: SingleFamily
- Architectural style: Craftsman
- Property subtype: Single Family Residence
Materials
- Drywall, Frame, Stone, Vinyl Siding
- Roof: Shingle
Condition
- New Construction,Under Construction
- New construction: Yes
- Year built: 2025
Utilities & green energy
- Sewer: Public Sewer
- Water: Public
Green energy
- Green verification: ENERGY STAR Certified Homes, Other
- Energy efficient items: Appliances
Community & HOA
Community
- Subdivision: Rountrey
HOA
- Has HOA: Yes
- Services included: Clubhouse, Common Areas, Pool(s), Recreation Facilities, Trash, Water Access
- HOA fee: $250 quarterly
Location
- Region: Midlothian
Financial & listing details
- Price per square foot: $259/sqft
- Tax assessed value: $127,000
- Annual tax amount: $127,000
- Date on market: 1/20/2026
- Ownership: Other
Estimated market value
$668,300
$635,000 - $702,000
$3,250/mo
Price history
Price history
| Date | Event | Price |
|---|---|---|
| 9/29/2025 | Listed for sale | $669,900$259/sqft |
Source: | ||
| 8/1/2025 | Listing removed | $669,900$259/sqft |
Source: | ||
| 4/15/2025 | Price change | $669,900+0.8%$259/sqft |
Source: | ||
| 3/24/2025 | Price change | $664,900-7.6%$257/sqft |
Source: | ||
| 1/30/2025 | Price change | $719,569+8.2%$279/sqft |
Source: | ||
| 1/6/2025 | Price change | $664,900+0.8%$257/sqft |
Source: | ||
| 11/13/2024 | Price change | $659,900+2.3%$255/sqft |
Source: | ||
| 10/6/2024 | Price change | $644,900+0.8%$250/sqft |
Source: | ||
| 9/22/2024 | Price change | $639,900+0.8%$248/sqft |
Source: | ||
| 8/26/2024 | Price change | $634,900+0.8%$246/sqft |
Source: | ||
| 7/3/2024 | Price change | $629,900+1.6%$244/sqft |
Source: | ||
| 1/18/2024 | Price change | $619,900-3.1%$240/sqft |
Source: | ||
| 2/7/2023 | Listed for sale | $639,900$248/sqft |
Source: | ||
| 12/13/2022 | Listing removed | -- |
Source: | ||
| 9/16/2022 | Listed for sale | $639,900$248/sqft |
Source: | ||
Public tax history
Public tax history
Tax history is unavailable.BuyAbility℠ payment
Est. payment
$3,719/mo
Principal & interest
$3251
Property taxes
$385
HOA Fees
$83
Climate risks
Neighborhood: 23112
Nearby schools
GreatSchools rating
- 6/10Swift Creek Elementary SchoolGrades: PK-5Distance: 1 mi
- 5/10Swift Creek Middle SchoolGrades: 6-8Distance: 1.1 mi
- 6/10Clover Hill High SchoolGrades: 9-12Distance: 1.5 mi
Schools provided by the listing agent
- Elementary: Old Hundred
- Middle: Midlothian
- High: Midlothian
Source: CVRMLS. This data may not be complete. We recommend contacting the local school district to confirm school assignments for this home.
