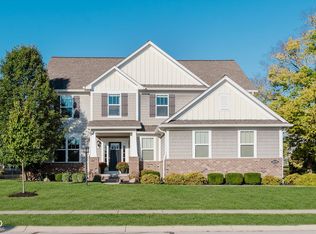Sold
$879,000
16016 Viking Lair Rd, Westfield, IN 46074
5beds
5,375sqft
Residential, Single Family Residence
Built in 2011
0.33 Acres Lot
$887,100 Zestimate®
$164/sqft
$4,870 Estimated rent
Home value
$887,100
$843,000 - $940,000
$4,870/mo
Zestimate® history
Loading...
Owner options
Explore your selling options
What's special
Better than brand new, this former model home in Westfield's premier Viking Meadows community showcases the most desirable open-concept floor plan with 5 bedrooms, 5 full baths, and a sought-after main floor guest suite. Recently updated with fresh 2025 designer paint, custom carpet, and upgraded custom lighting, it features a soaring two-story great room with granite-surround fireplace, a bright sunroom, and an extended Trex deck with remote-controlled awning. The gourmet kitchen offers granite countertops, upgraded cabinetry, and premium appliances including a Bosch cooktop and 2024 KitchenAid wall oven, while the luxurious primary suite upstairs boasts dual walk-in closets, a jetted tub, and tiled shower. The finished daylight basement is ideal for entertaining, complete with a home theater, Polk surround sound, 100" screen, and Nuvo whole-home audio. With a 3-car garage and access to resort-style amenities - including a clubhouse with fitness center, pool, tennis and basketball courts, playground, and Monon Trail access - this move-in ready home combines elegance, comfort, and convenience in an unbeatable location near US-31 and within the award-winning Westfield Washington School District.
Zillow last checked: 8 hours ago
Listing updated: October 07, 2025 at 12:29pm
Listing Provided by:
Jennil Salazar 317-610-6252,
Compass Indiana, LLC
Bought with:
Bri Nice
Highgarden Real Estate
Source: MIBOR as distributed by MLS GRID,MLS#: 22056194
Facts & features
Interior
Bedrooms & bathrooms
- Bedrooms: 5
- Bathrooms: 5
- Full bathrooms: 5
- Main level bathrooms: 1
- Main level bedrooms: 1
Primary bedroom
- Level: Upper
- Area: 320 Square Feet
- Dimensions: 20X16
Bedroom 2
- Level: Upper
- Area: 132 Square Feet
- Dimensions: 12X11
Bedroom 3
- Level: Upper
- Area: 132 Square Feet
- Dimensions: 12X11
Bedroom 4
- Level: Upper
- Area: 156 Square Feet
- Dimensions: 13X12
Bedroom 5
- Level: Main
- Area: 192 Square Feet
- Dimensions: 16x12
Other
- Level: Basement
- Area: 180 Square Feet
- Dimensions: 15X12
Breakfast room
- Level: Main
- Area: 126 Square Feet
- Dimensions: 14X09
Dining room
- Level: Main
- Area: 180 Square Feet
- Dimensions: 15X12
Family room
- Level: Basement
- Area: 875 Square Feet
- Dimensions: 35X25
Great room
- Level: Main
- Area: 256 Square Feet
- Dimensions: 16X16
Kitchen
- Level: Main
- Area: 126 Square Feet
- Dimensions: 14X09
Laundry
- Features: Tile-Ceramic
- Level: Main
- Area: 40 Square Feet
- Dimensions: 08X05
Library
- Level: Main
- Area: 192 Square Feet
- Dimensions: 16X12
Living room
- Level: Main
- Area: 169 Square Feet
- Dimensions: 13X13
Sun room
- Level: Main
- Area: 204 Square Feet
- Dimensions: 17X12
Heating
- Forced Air, Natural Gas
Cooling
- Central Air
Appliances
- Included: Dishwasher, Disposal, Gas Oven, Convection Oven, Refrigerator, Gas Water Heater
- Laundry: Main Level
Features
- Attic Access, High Ceilings, Hardwood Floors, Walk-In Closet(s), Double Vanity, Eat-in Kitchen, Kitchen Island, Pantry
- Flooring: Hardwood
- Basement: Ceiling - 9+ feet,Daylight,Finished
- Attic: Access Only
- Number of fireplaces: 1
- Fireplace features: Great Room
Interior area
- Total structure area: 5,375
- Total interior livable area: 5,375 sqft
- Finished area below ground: 1,932
Property
Parking
- Total spaces: 2
- Parking features: Attached
- Attached garage spaces: 2
Features
- Levels: Two
- Stories: 2
- Patio & porch: Deck
- Exterior features: Sprinkler System
Lot
- Size: 0.33 Acres
- Features: Sidewalks
Details
- Parcel number: 290912007012000015
- Horse amenities: None
Construction
Type & style
- Home type: SingleFamily
- Architectural style: Traditional
- Property subtype: Residential, Single Family Residence
Materials
- Cement Siding, Stone
- Foundation: Concrete Perimeter
Condition
- New construction: No
- Year built: 2011
Utilities & green energy
- Water: Public
Community & neighborhood
Community
- Community features: Tennis Court(s)
Location
- Region: Westfield
- Subdivision: Meadowlands At Viking Meadow
HOA & financial
HOA
- Has HOA: Yes
- HOA fee: $350 quarterly
- Amenities included: Pool
- Services included: Clubhouse, Insurance, Maintenance, ParkPlayground, Management, Tennis Court(s)
- Association phone: 317-875-5600
Price history
| Date | Event | Price |
|---|---|---|
| 9/25/2025 | Sold | $879,000$164/sqft |
Source: | ||
| 8/25/2025 | Pending sale | $879,000$164/sqft |
Source: | ||
| 8/14/2025 | Listed for sale | $879,000-1.2%$164/sqft |
Source: | ||
| 8/13/2025 | Listing removed | $6,000$1/sqft |
Source: MIBOR as distributed by MLS GRID #22050732 Report a problem | ||
| 7/15/2025 | Listed for rent | $6,000$1/sqft |
Source: MIBOR as distributed by MLS GRID #22050732 Report a problem | ||
Public tax history
| Year | Property taxes | Tax assessment |
|---|---|---|
| 2024 | $7,006 +5.1% | $646,400 +5.4% |
| 2023 | $6,665 +13% | $613,300 +7.4% |
| 2022 | $5,896 +2.8% | $571,200 +16.3% |
Find assessor info on the county website
Neighborhood: 46074
Nearby schools
GreatSchools rating
- 8/10Oak Trace Elementary SchoolGrades: PK-4Distance: 0.7 mi
- 9/10Westfield Middle SchoolGrades: 7-8Distance: 2 mi
- 10/10Westfield High SchoolGrades: 9-12Distance: 2.2 mi
Get a cash offer in 3 minutes
Find out how much your home could sell for in as little as 3 minutes with a no-obligation cash offer.
Estimated market value$887,100
Get a cash offer in 3 minutes
Find out how much your home could sell for in as little as 3 minutes with a no-obligation cash offer.
Estimated market value
$887,100
