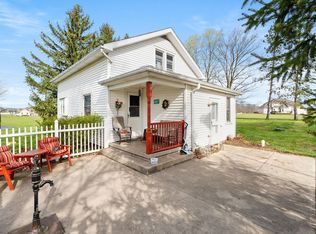Excellent Leo school district. Only 3.8 miles from Parkview Regional Hospital. One of just a few homes in this price range that is not in a subdivision. If you want your own land, a beautiful home with no covenants and restrictions, this is it! With impeccable attention to detail of every aspect of construction, let me tell you what you can't see in the pictures or video of this mint condition home. By the way, first time up for sale! Foyer and Office/Den are solid wood flooring, All doors are solid wood, All closets have auto on/off lights, All interior walls and between floors are insulated for sounds throughout home, All insulation in attics, walls and floors are fiberglass, No cellulose, Wired sound system in screen porch, all bedrooms, basement, office/den and garage, Instant hot water circulation system throughout all sinks, Auto whole house generator system, Fiberglass washable paneled walls in garages, Geothermal discharge water can be sent to exterior spigots to water lawn and flower beds if desired, Active alarm system with two control panels, Two power attic fans turn on automatically at 95 degrees or high humidity to maintain climate control in attic, Foundation perimeter drain - gutter downspouts and garage floor drains all piped to adjacent creek, TV antennae in upper attic, All copper water lines throughout home are L-type - thick wall vs typical M-type for residential use, Radon system installed at time of construction, Lawn requires no fertilizing.
This property is off market, which means it's not currently listed for sale or rent on Zillow. This may be different from what's available on other websites or public sources.
