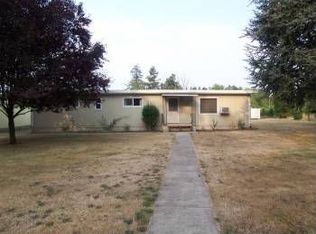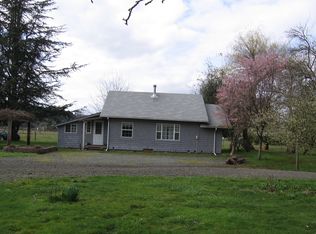2.65 Acre hobby farm perfect for livestock. Features 1,302 sqft, 3 bd, 2 bth home w open plan living room/kitchen/dining w tons of natural light. Master bathroom w shower, double sink vanity & large soaking tub. addl features: linen closet, pantry, utility room, AC, well, shop/barn (48 X 30) w stall, loft, 16' outdoor awning, double carport (20 X 22), private setting off main road, easy access to Molalla, Canby, Oregon City & PDX
This property is off market, which means it's not currently listed for sale or rent on Zillow. This may be different from what's available on other websites or public sources.

