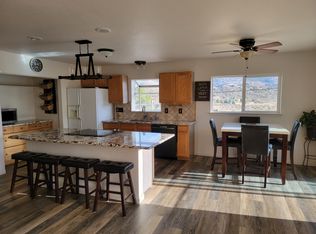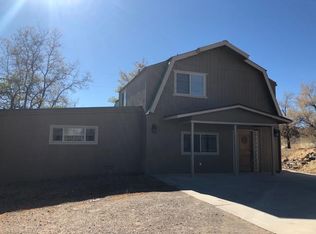Closed
$555,000
16015 Rocky Vista Rd, Reno, NV 89521
3beds
1,228sqft
Single Family Residence
Built in 1996
1.11 Acres Lot
$559,000 Zestimate®
$452/sqft
$2,397 Estimated rent
Home value
$559,000
$509,000 - $615,000
$2,397/mo
Zestimate® history
Loading...
Owner options
Explore your selling options
What's special
Discover peaceful living with stunning views! Experience breathtaking sunrises from the front deck and embrace the tranquility of rural living—without sacrificing proximity to city life. This serene home offers the perfect blend of quiet comfort and convenience. Step into your own backyard oasis, complete with a covered gazebo ideal for relaxing or entertaining. The property is adorned with mature fruit trees—peach, apple, and more—along with a garden bed ready for your favorite plants., Property can have horses and includes storage shed and barn. Inside, you'll find an open-concept kitchen featuring granite countertops and new LVP flooring throughout the home. The spacious primary suite boasts a walk-in closet, and two additional rooms offer flexibility for bedrooms, office space, or creative studios—whatever you can imagine! This home has everything you need to enjoy a peaceful, inspired lifestyle.
Zillow last checked: 8 hours ago
Listing updated: May 27, 2025 at 09:23am
Listed by:
Jackie Smith S.175599 775-315-2223,
RE/MAX Gold
Bought with:
Chris Walker, S.193418
Intero
Source: NNRMLS,MLS#: 250005307
Facts & features
Interior
Bedrooms & bathrooms
- Bedrooms: 3
- Bathrooms: 2
- Full bathrooms: 2
Heating
- Forced Air, Propane
Cooling
- Central Air, Refrigerated
Appliances
- Included: Dishwasher, Disposal, Electric Oven, Electric Range, Microwave, Refrigerator
- Laundry: In Kitchen, Laundry Area, Shelves
Features
- Breakfast Bar, Ceiling Fan(s), Pantry, Walk-In Closet(s)
- Flooring: Ceramic Tile, Laminate
- Windows: Blinds, Double Pane Windows, Vinyl Frames
- Has fireplace: No
Interior area
- Total structure area: 1,228
- Total interior livable area: 1,228 sqft
Property
Parking
- Total spaces: 2
- Parking features: Attached, Garage Door Opener, RV Access/Parking
- Attached garage spaces: 2
Features
- Stories: 1
- Patio & porch: Deck
- Exterior features: Dog Run
- Fencing: Back Yard
- Has view: Yes
- View description: Mountain(s)
Lot
- Size: 1.11 Acres
- Features: Adjoins BLM/BIA Land, Landscaped
Details
- Additional structures: Barn(s), Outbuilding
- Parcel number: 01720035
- Zoning: MDS
- Horses can be raised: Yes
Construction
Type & style
- Home type: SingleFamily
- Property subtype: Single Family Residence
Materials
- Foundation: Crawl Space
- Roof: Composition,Pitched,Shingle
Condition
- New construction: No
- Year built: 1996
Utilities & green energy
- Sewer: Septic Tank
- Water: Public
- Utilities for property: Electricity Available, Water Available, Propane, Water Meter Installed
Community & neighborhood
Security
- Security features: Security System Owned, Smoke Detector(s)
Location
- Region: Reno
Other
Other facts
- Listing terms: 1031 Exchange,Cash,Conventional,FHA,VA Loan
Price history
| Date | Event | Price |
|---|---|---|
| 5/23/2025 | Sold | $555,000+4.7%$452/sqft |
Source: | ||
| 5/15/2025 | Contingent | $530,000$432/sqft |
Source: | ||
| 4/26/2025 | Pending sale | $530,000$432/sqft |
Source: | ||
| 4/24/2025 | Listed for sale | $530,000+140.9%$432/sqft |
Source: | ||
| 7/11/2003 | Sold | $220,000+26.4%$179/sqft |
Source: Public Record Report a problem | ||
Public tax history
| Year | Property taxes | Tax assessment |
|---|---|---|
| 2025 | $2,137 +8.9% | $97,781 +9.8% |
| 2024 | $1,963 +3% | $89,033 +10.8% |
| 2023 | $1,906 +3% | $80,322 +20.6% |
Find assessor info on the county website
Neighborhood: Steamboat
Nearby schools
GreatSchools rating
- 8/10Brown Elementary SchoolGrades: PK-5Distance: 1.9 mi
- 7/10Marce Herz Middle SchoolGrades: 6-8Distance: 3.9 mi
- 7/10Galena High SchoolGrades: 9-12Distance: 2.7 mi
Schools provided by the listing agent
- Elementary: Brown
- Middle: Marce Herz
- High: Galena
Source: NNRMLS. This data may not be complete. We recommend contacting the local school district to confirm school assignments for this home.
Get a cash offer in 3 minutes
Find out how much your home could sell for in as little as 3 minutes with a no-obligation cash offer.
Estimated market value$559,000
Get a cash offer in 3 minutes
Find out how much your home could sell for in as little as 3 minutes with a no-obligation cash offer.
Estimated market value
$559,000

