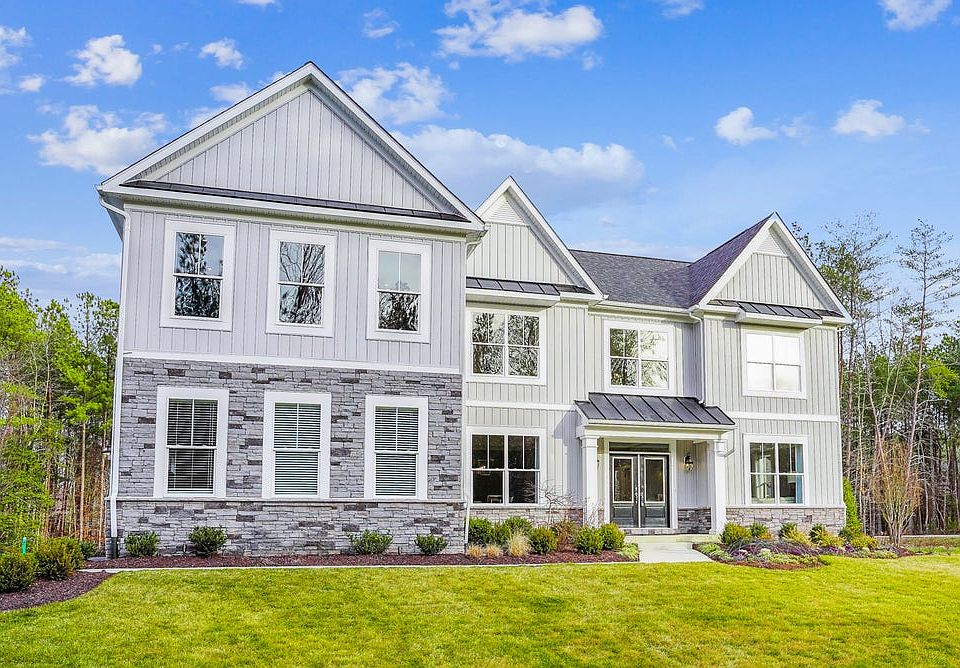Up to $10,000 towards Closing Costs * Experience the epitome of luxury in the move-in ready Kingsport II builder model, now available! Boasting an impressive 5,776 sq ft of living space, this exquisite home is filled with upscale features that are sure to delight. The property includes a convenient 3-car side load garage and showcases a charming craftsman elevation that adds to its allure. Designed for lavish living, the Kingsport II is adorned with numerous luxury upgrades. One of the highlights of this magnificent home is the deluxe gourmet kitchen, which is equipped with stainless steel appliances, a substantial 10ft kitchen island, double oven, vented hood, and dazzling quartz countertops. For added convenience, you'll enjoy a large walk-in pantry and an extended morning room that provides a perfect space to start your day. The two-story family room is a true showstopper, featuring a cozy gas fireplace and elegant coffered ceiling. From here, you can access the spacious outdoor deck, ideal for entertaining or simply relaxing and enjoying your wooded backyard. Upstairs, the primary suite offers a generously sized walk-in closet and an opulent en-suite bathroom complete with California baths. Three additional bedrooms, one with a full bath the other two share a cute buddy-bath, a second floor laundry completes the second floor, providing ample space for family and guests. The finished lower level is a haven for recreation and entertainment, boasting 9ft ceilings, a finished recreation room, full bath, den, media room, game room, and a wet bar. With this abundance of luxurious features, the Kingsport II promises a lifestyle of comfort and sophistication. For a full list of included features or to schedule a viewing, please contact Caruso Homes. Don't miss the opportunity to make this exceptional property your new home! **Some restrictions apply. Minimum purchase required. Premiums do not apply to total amount. To receive incentives, purchaser must use Caruso Homes’ preferred lender and title company.
Under contract
$1,199,987
16014 Pitch Pine Ct, Brandywine, MD 20613
5beds
5,776sqft
Est.:
Single Family Residence
Built in 2023
1.00 Acres lot
$1,188,100 Zestimate®
$208/sqft
$25/mo HOA
What's special
Cozy gas fireplaceFinished lower levelFinished recreation roomCharming craftsman elevationGenerously sized walk-in closetGame roomTwo-story family room
- 133 days
- on Zillow |
- 110 |
- 1 |
Zillow last checked: 7 hours ago
Listing updated: May 21, 2025 at 07:05am
Listed by:
Nick Cintron 443-370-1142,
APEX Realty, LLC 410-774-1422
Source: Bright MLS,MLS#: MDCH2039024
Travel times
Schedule tour
Select your preferred tour type — either in-person or real-time video tour — then discuss available options with the builder representative you're connected with.
Select a date
Facts & features
Interior
Bedrooms & bathrooms
- Bedrooms: 5
- Bathrooms: 5
- Full bathrooms: 4
- 1/2 bathrooms: 1
- Main level bathrooms: 2
- Main level bedrooms: 1
Basement
- Area: 1943
Heating
- Forced Air, Programmable Thermostat, Heat Pump, Electric
Cooling
- Central Air, Electric
Appliances
- Included: Disposal, Energy Efficient Appliances, ENERGY STAR Qualified Dishwasher, ENERGY STAR Qualified Refrigerator, Double Oven, Oven, Microwave, Oven/Range - Electric, Electric Water Heater
Features
- Chair Railings, Combination Kitchen/Living, Crown Molding, Dining Area, Family Room Off Kitchen, Formal/Separate Dining Room, Eat-in Kitchen, Recessed Lighting, Kitchen - Gourmet, Kitchen Island, Soaking Tub, Bathroom - Walk-In Shower, Butlers Pantry, Entry Level Bedroom, Bar, 9'+ Ceilings, Dry Wall, Tray Ceiling(s)
- Flooring: Carpet, Luxury Vinyl
- Doors: Double Entry
- Windows: Double Pane Windows, Energy Efficient, Insulated Windows, Low Emissivity Windows
- Basement: Finished,Interior Entry
- Number of fireplaces: 1
- Fireplace features: Gas/Propane, Stone
Interior area
- Total structure area: 6,228
- Total interior livable area: 5,776 sqft
- Finished area above ground: 4,285
- Finished area below ground: 1,491
Property
Parking
- Total spaces: 3
- Parking features: Garage Faces Side, Garage Door Opener, Attached, Driveway
- Attached garage spaces: 3
- Has uncovered spaces: Yes
Accessibility
- Accessibility features: None
Features
- Levels: Two
- Stories: 2
- Patio & porch: Deck
- Exterior features: Lighting
- Pool features: None
Lot
- Size: 1.00 Acres
- Features: Corner Lot, Front Yard, Landscaped, Wooded
Details
- Additional structures: Above Grade, Below Grade
- Parcel number: 0909359615
- Zoning: AC
- Special conditions: Standard
Construction
Type & style
- Home type: SingleFamily
- Architectural style: Craftsman
- Property subtype: Single Family Residence
Materials
- Advanced Framing, Batts Insulation, Blown-In Insulation, Concrete, Copper Plumbing, CPVC/PVC, Low VOC Insulation
- Foundation: Passive Radon Mitigation
Condition
- Excellent
- New construction: Yes
- Year built: 2023
Details
- Builder model: Kingsport II Craftsman
- Builder name: Caruso Homes
Utilities & green energy
- Sewer: Public Sewer
- Water: Well
Green energy
- Energy efficient items: Appliances, Home Energy Management
- Indoor air quality: Contaminant Control, Integrated Pest Management, Ventilation
Community & HOA
Community
- Subdivision: Pinehurst
HOA
- Has HOA: Yes
- HOA fee: $295 annually
Location
- Region: Brandywine
Financial & listing details
- Price per square foot: $208/sqft
- Tax assessed value: $776,733
- Annual tax amount: $10,316
- Date on market: 5/7/2025
- Listing agreement: Exclusive Right To Sell
- Listing terms: FHA,Conventional,VA Loan,Cash
- Ownership: Fee Simple
About the community
LIMITED OPPORTUNITIES REMAINING! Escape to the tranquility of Pinehurst by Caruso Homes, nestled in the serene woodlands of Brandywine, where each home site offers a peaceful retreat from the hustle of the big city. Luxury abounds in these meticulously designed homes featuring spacious floor plans and personalized touches, creating an inviting atmosphere that is both grand and welcoming.
1 to 1.5 Acre Wooded Homesites
Close to wineries, parks and recreational activities
Choose from 5 popular floor plans
Off the beaten path yet still within reasonable distance to shopping, dining and entertainment
Source: Caruso Homes

