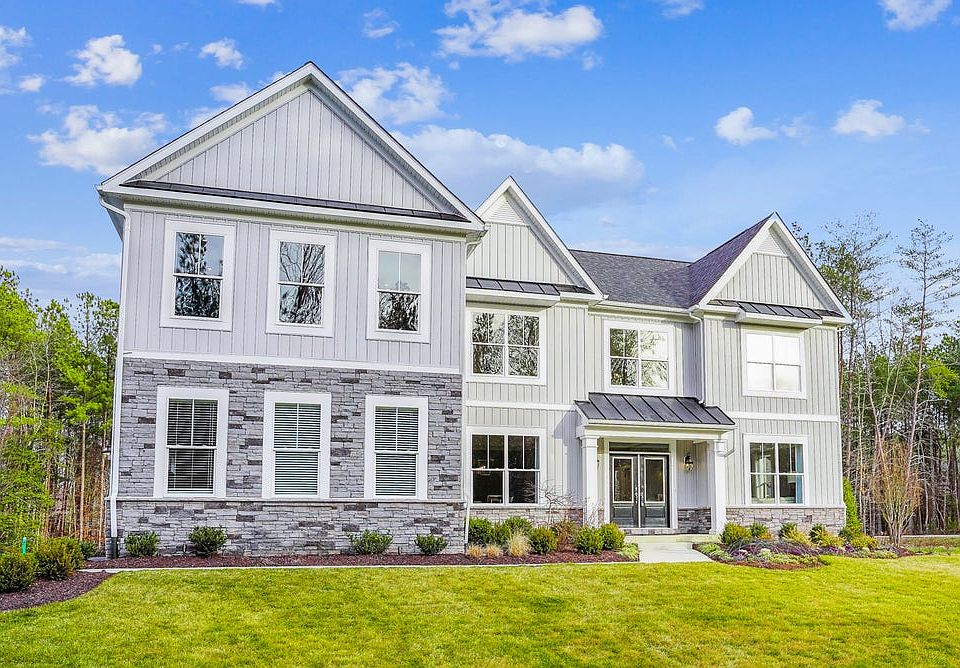Step into luxury with this Move-In ready Kingsport II builder model, now available! The home features an impressive 5,776 sq ft of living space, and is adorned with an abundance of upscale features. This home comes with a 3-car side load garage and gorgeous craftsman elevation. But that's just the beginning—this Kingsport II is packed with luxury upgrades, designed to let you live your most lavish life.Deluxe Gourmet Kitchen with Stainless Steel Appliances, 10ft Kitchen Island, Double Oven, Vented Hood, and Quartz CountertopsLarge Walk-In PantryExtended Morning Room AdditionExtended Two-Story Family Room with Gas Fireplace and Coffered CeilingPrimary Suite with Large Walk-In Closet, En-Suite Bathroom with California BathLower Level with 9ft Ceilings, Finished Recreation Room, Full Bath, Den, Media Room, Game Room, and Wet Barand much more!For an inside look into this home, click here. For a full list of included features, contact our New Home Sales Consultant.*To receive Incentives, purchaser must use Caruso Homes' preferred lender and title company. Offers subject to change anytime without notice. Images are for representation purposes only.
New construction
$1,199,987
16014 Pitch Pine Ct HOMESITE 7, Brandywine, MD 20613
5beds
5,776sqft
Single Family Residence
Built in 2024
-- sqft lot
$1,196,300 Zestimate®
$208/sqft
$-- HOA
What's special
Gas fireplaceFinished recreation roomLarge walk-in closetGame roomGorgeous craftsman elevationExtended two-story family roomStainless steel appliances
This home is based on the Kingsport II - Craftsman plan.
Call: (301) 720-1708
- 166 days
- on Zillow |
- 130 |
- 3 |
Zillow last checked: July 28, 2025 at 05:20pm
Listing updated: July 28, 2025 at 05:20pm
Listed by:
Caruso Homes 301-517-7314
Source: Caruso Homes
Travel times
Schedule tour
Select your preferred tour type — either in-person or real-time video tour — then discuss available options with the builder representative you're connected with.
Facts & features
Interior
Bedrooms & bathrooms
- Bedrooms: 5
- Bathrooms: 5
- Full bathrooms: 4
- 1/2 bathrooms: 1
Heating
- Forced Air
Cooling
- Central Air
Interior area
- Total interior livable area: 5,776 sqft
Video & virtual tour
Property
Parking
- Total spaces: 3
- Parking features: Garage
- Garage spaces: 3
Features
- Levels: 3.0
- Stories: 3
Construction
Type & style
- Home type: SingleFamily
- Property subtype: Single Family Residence
Condition
- New Construction
- New construction: Yes
- Year built: 2024
Details
- Builder name: Caruso Homes
Community & HOA
Community
- Subdivision: Pinehurst
Location
- Region: Brandywine
Financial & listing details
- Price per square foot: $208/sqft
- Date on market: 2/13/2025
About the community
RED TAG SALE! Complimentary 10x12 Deck & 1/2 OFF Lot Premium on To-Be-Built Homes!* LIMITED OPPORTUNITIES REMAINING! Escape to the tranquility of Pinehurst by Caruso Homes, nestled in the serene woodlands of Brandywine, where each home site offers a peaceful retreat from the hustle of the big city. Luxury abounds in these meticulously designed homes featuring spacious floor plans and personalized touches, creating an inviting atmosphere that is both grand and welcoming.
1 to 1.5 Acre Wooded Homesites
Close to wineries, parks and recreational activities
Choose from 5 popular floor plans
Off the beaten path yet still within reasonable distance to shopping, dining and entertainment
Source: Caruso Homes

