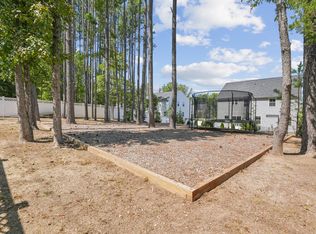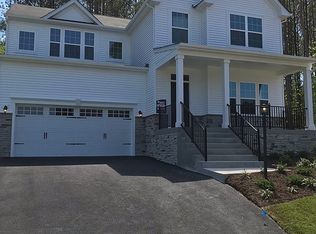Move in Ready Immediately ! Single Family, Excellent Schools Including Cosby High School. 4 Bedrooms, 2 Car garage. Meticulously maintained inside & out with lovely curb appeal. Upon entering you'll notice the private office with french doors and coffered ceiling. Further in, you'll find the spacious family room . This room opens to the eat-in kitchen boasting granite counters, an island, stainless steel appliances, & access to the back deck. The 2nd level features a huge primary suite with a walk-in closet & a private bath with a tiled shower & dual vanity. You'll also find 3 additional guest bedrooms, a hall bath & a laundry room rounding out this level. Venture outside & relax on the deck overlooking the back yard surrounded by mature trees. This home is complete with a 2-car garage. Take advantage of Cambria Cove's desirable amenities which include a splash park, playground, community pavilion, walking trails, & a canoe launch area. Pets Welcome - We understand that pets are part of the family. Your pets are welcome to join our community. Tenants Pay for Gas/Water/Electricity/Internet. Schedule your Tour Today. This Home won't Last long.
This property is off market, which means it's not currently listed for sale or rent on Zillow. This may be different from what's available on other websites or public sources.

