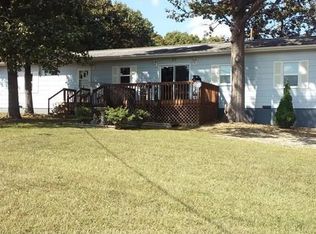Closed
Listing Provided by:
Kristen M Waterman 417-718-9375,
Prosper Real Estate
Bought with: Coldwell Banker Town & Country
Price Unknown
16011 Cedar Rd, Phillipsburg, MO 65722
4beds
2,195sqft
Farm
Built in 2021
19.64 Acres Lot
$396,900 Zestimate®
$--/sqft
$1,875 Estimated rent
Home value
$396,900
Estimated sales range
Not available
$1,875/mo
Zestimate® history
Loading...
Owner options
Explore your selling options
What's special
This property HAS IT ALL! Built in 2021, the home sits on 19.64 mostly wooded acres offering privacy & a country setting. The 4 bed, 2 bath home is nearly 2,200 sf with 9’ ceilings throughout & a gorgeous open living/dining/kitchen space that is massive! The kitchen features a large center island, all SS appliances, a walk-in pantry, and tons of beautiful white cabinets & lots of counterspace. There’s LVP in all the main living areas & neutral carpet in the bedrooms. Each guest bedroom is 12x12 with roomy closets & the 16x16 primary suite offers a walk-in closet & walk-in shower. If safety is your concern, you’ll love the 4x6 storm shelter built into the home. A 30x40 shop building offers 2 garage doors, electric, water, a full bath, & spray-foam insulation. With fast internet, a chicken coop, & all the tranquility you’re looking for, this one is a CAN’T MISS! Book now to see it for yourself! Some Accessible Features
Zillow last checked: 8 hours ago
Listing updated: May 23, 2025 at 11:32am
Listing Provided by:
Kristen M Waterman 417-718-9375,
Prosper Real Estate
Bought with:
Linda C Eidson, 1999013375
Coldwell Banker Town & Country
Source: MARIS,MLS#: 25006848 Originating MLS: Lebanon Board of REALTORS
Originating MLS: Lebanon Board of REALTORS
Facts & features
Interior
Bedrooms & bathrooms
- Bedrooms: 4
- Bathrooms: 2
- Full bathrooms: 2
- Main level bathrooms: 2
- Main level bedrooms: 4
Heating
- Forced Air, Electric
Cooling
- Central Air, Electric, Heat Pump
Appliances
- Included: Dishwasher, Disposal, Stainless Steel Appliance(s), Range, Oven, Electric Water Heater
Features
- High Speed Internet, Workshop/Hobby Area, Walk-In Closet(s)
- Has basement: No
- Has fireplace: No
Interior area
- Total structure area: 2,195
- Total interior livable area: 2,195 sqft
- Finished area above ground: 2,195
Property
Parking
- Total spaces: 2
- Parking features: Detached, Garage, Garage Door Opener, Storage, Workshop in Garage
- Garage spaces: 2
Accessibility
- Accessibility features: Accessible Bedroom, Accessible Central Living Area, Accessible Entrance
Features
- Patio & porch: Covered
- Fencing: None
Lot
- Size: 19.64 Acres
- Features: Adjoins Wooded Area, Scattered Woods, Wooded
Details
- Additional structures: Garage(s), Poultry Coop, Utility Building
- Parcel number: 164.018000000015.000
- Special conditions: Standard
Construction
Type & style
- Home type: SingleFamily
- Architectural style: Traditional
- Property subtype: Farm
Materials
- Steel Siding
- Foundation: Slab
Condition
- Year built: 2021
Utilities & green energy
- Sewer: Lagoon
- Water: Public
- Utilities for property: Electricity Available, Water Available, Sewer Available
Community & neighborhood
Location
- Region: Phillipsburg
Other
Other facts
- Listing terms: Cash,Conventional,FHA,USDA Loan,VA Loan
- Ownership: Private
- Road surface type: Gravel
Price history
| Date | Event | Price |
|---|---|---|
| 5/22/2025 | Sold | -- |
Source: | ||
| 5/13/2025 | Pending sale | $415,000$189/sqft |
Source: | ||
| 4/26/2025 | Contingent | $415,000$189/sqft |
Source: | ||
| 3/3/2025 | Price change | $415,000-1.1%$189/sqft |
Source: | ||
| 2/8/2025 | Listed for sale | $419,500$191/sqft |
Source: | ||
Public tax history
| Year | Property taxes | Tax assessment |
|---|---|---|
| 2025 | $12 -52.4% | $220 -52.2% |
| 2024 | $25 -3.6% | $460 |
| 2023 | $26 +9% | $460 |
Find assessor info on the county website
Neighborhood: 65722
Nearby schools
GreatSchools rating
- 5/10Maplecrest Elementary SchoolGrades: 2-3Distance: 8 mi
- 7/10Lebanon Middle SchoolGrades: 6-8Distance: 6.1 mi
- 4/10Lebanon Sr. High SchoolGrades: 9-12Distance: 8.8 mi
Schools provided by the listing agent
- Elementary: Lebanon Riii
- Middle: Lebanon Middle School
- High: Lebanon Sr. High
Source: MARIS. This data may not be complete. We recommend contacting the local school district to confirm school assignments for this home.
