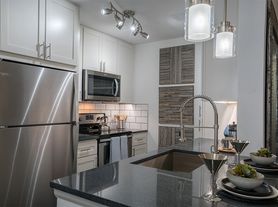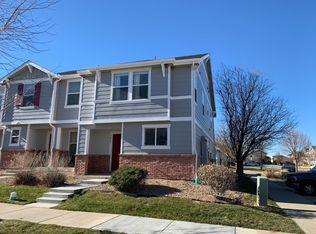Amazing 3 BD/ 3BA home in Denver. very bright main floor with Living and dinning room. Very large master bedroom with walk in closet and full 5 piece bathroom. Along with 2 bedrooms, and another bathroom, and newly installed hardwood floors. Large kitchen with new sink and faucet. Stainless steel appliances--range, fridge, microwave, dishwasher. Natural sunlight throughout main level of home. New ceiling fans installed in every room and house freshly painted. backyard with a deck. Two car garage.
Walking distance to Elementary School, Middle School, and High School, as well as a nearby shopping plaza featuring restaurants and shops as well as King Soopers. Less than five minute walk to Costco, and close to Downtown area and the highway and only 20m minutes to the airport
Also includes:
Stainless steel appliances
Sprinkler system
Central heating and air conditioning
Ceiling fans and attic fan
Front patio
backyard with deck
Townhouse for rent
Accepts Zillow applications
$2,550/mo
16011 Bolling Dr, Denver, CO 80239
3beds
1,792sqft
Price may not include required fees and charges.
Townhouse
Available Sun Oct 26 2025
Cats, small dogs OK
Central air, wall unit, window unit
In unit laundry
Attached garage parking
Forced air
What's special
Front patioBackyard with deckStainless steel appliancesBackyard with a deckNewly installed hardwood floors
- 17 days |
- -- |
- -- |
Travel times
Facts & features
Interior
Bedrooms & bathrooms
- Bedrooms: 3
- Bathrooms: 3
- Full bathrooms: 3
Heating
- Forced Air
Cooling
- Central Air, Wall Unit, Window Unit
Appliances
- Included: Dishwasher, Dryer, Microwave, Oven, Refrigerator, Washer
- Laundry: In Unit
Features
- Walk In Closet
- Flooring: Carpet, Hardwood, Tile
Interior area
- Total interior livable area: 1,792 sqft
Property
Parking
- Parking features: Attached
- Has attached garage: Yes
- Details: Contact manager
Accessibility
- Accessibility features: Disabled access
Features
- Exterior features: Bicycle storage, Heating system: Forced Air, Walk In Closet
Details
- Parcel number: 20220009
Construction
Type & style
- Home type: Townhouse
- Property subtype: Townhouse
Building
Management
- Pets allowed: Yes
Community & HOA
Community
- Features: Pool
HOA
- Amenities included: Pool
Location
- Region: Denver
Financial & listing details
- Lease term: 1 Year
Price history
| Date | Event | Price |
|---|---|---|
| 10/19/2025 | Price change | $2,550-1.9%$1/sqft |
Source: Zillow Rentals | ||
| 10/11/2025 | Price change | $2,599-7%$1/sqft |
Source: Zillow Rentals | ||
| 10/9/2025 | Price change | $2,795+3.6%$2/sqft |
Source: Zillow Rentals | ||
| 10/6/2025 | Price change | $2,699+3.8%$2/sqft |
Source: Zillow Rentals | ||
| 10/5/2025 | Price change | $2,599-5.5%$1/sqft |
Source: Zillow Rentals | ||

