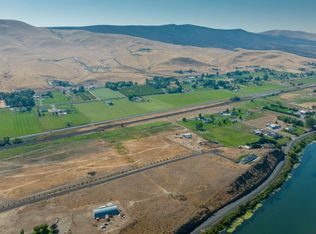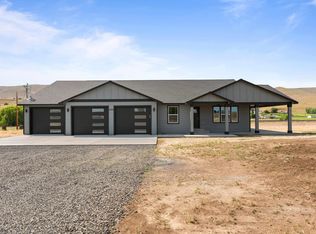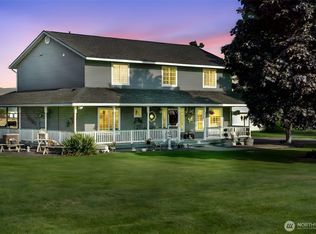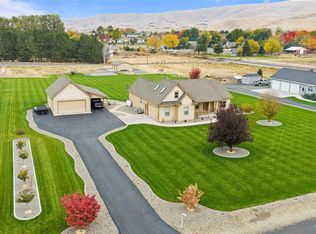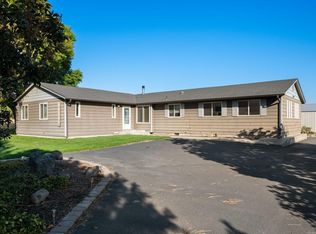Imagine waking up each day surrounded by sweeping views of the Yakima River, Mount Rainier, Mount Adams, and the Horse Heaven Hills. Set on just over 3 acres, this beautifully updated home offers a front row seat to some of the most breathtaking scenery in the area and a lifestyle that’s hard to replicate. Mornings begin with coffee on the covered patio, watching the light change over the hills. Evenings invite you out onto the wraparound Trex deck, where sunsets stretch across the river and mountains and the world feels a little quieter. From nearly every angle, the views remind you just how special this setting is. Inside, the main level is bright, open, and welcoming. The kitchen has been thoughtfully updated with stainless steel appliances, a spacious island, and soft close cabinetry, and even everyday moments like standing at the kitchen sink come with a view of the Horse Heaven Hills. The living and dining spaces flow together effortlessly, centered around a cozy wood burning fireplace that makes the home feel warm and inviting year round. The primary suite on the main level is a true retreat. With a large walk-in closet featuring built-ins, a private deck entrance, and an en-suite bath with a walk-in tile shower and dual vanities. A hot tub hookup on the deck makes it easy to unwind under the stars at the end of the day. The office, located just off the primary bedroom, offers a beautiful view, turning everyday work into something a little more enjoyable. Downstairs, the lower level is filled with natural light and offers a spacious family room with a Blaze King fireplace, two large bedrooms, a full bathroom, and a convenient laundry room. One of the bedrooms includes a private entrance, adding flexibility for guests, multi-generational living, or a home office setup. Plenty of storage throughout the home ensures everything has its place. With a two-car garage, a brand new 50-year roof installed in 2024, and a location that’s just 10 minutes to the new Prosser Memorial Hospital and 8 minutes to downtown Prosser, this home offers the rare balance of peaceful privacy and everyday convenience. This isn’t just a home—it’s a place to slow down, take in the views, and truly enjoy where you live. Come see it for yourself.
For sale
$665,000
160103 W Byron Rd, Prosser, WA 99350
3beds
3,192sqft
Est.:
Single Family Residence
Built in 1969
3.42 Acres Lot
$665,600 Zestimate®
$208/sqft
$-- HOA
What's special
Covered patioCozy wood burning fireplaceSpacious islandTwo-car garageWraparound trex deckConvenient laundry roomSoft close cabinetry
- 17 days |
- 1,763 |
- 77 |
Zillow last checked: 8 hours ago
Listing updated: January 06, 2026 at 05:58pm
Listed by:
Melinda Robinson 509-947-4517,
Windermere Group One/Tri-Cities
Source: PACMLS,MLS#: 289673
Tour with a local agent
Facts & features
Interior
Bedrooms & bathrooms
- Bedrooms: 3
- Bathrooms: 3
- Full bathrooms: 2
- 3/4 bathrooms: 1
Bedroom
- Level: M
- Area: 306
- Dimensions: 18 x 17
Bedroom 1
- Level: L
- Area: 234
- Dimensions: 18 x 13
Bedroom 2
- Level: L
- Area: 252
- Dimensions: 18 x 14
Dining room
- Level: M
- Area: 96
- Dimensions: 12 x 8
Family room
- Level: L
- Area: 594
- Dimensions: 27 x 22
Kitchen
- Level: M
- Area: 204
- Dimensions: 17 x 12
Living room
- Level: M
- Area: 144
- Dimensions: 12 x 12
Office
- Level: M
- Area: 120
- Dimensions: 12 x 10
Heating
- Heat Pump
Cooling
- Central Air, Heat Pump
Appliances
- Included: Dishwasher, Microwave, Range/Oven
Features
- Raised Ceiling(s), Vaulted Ceiling(s), Storage, Ceiling Fan(s)
- Doors: French Doors
- Windows: Double Pane Windows, Windows - Vinyl
- Basement: Yes
- Has fireplace: No
Interior area
- Total structure area: 3,192
- Total interior livable area: 3,192 sqft
Video & virtual tour
Property
Parking
- Total spaces: 2
- Parking features: Detached, 2 car, Garage Door Opener
- Garage spaces: 2
Features
- Levels: Mid Entry
- Patio & porch: Deck/Open, Deck/Covered, Patio/Covered, Porch, Deck/Trex-type
- Exterior features: Irrigation
- Has view: Yes
Lot
- Size: 3.42 Acres
- Features: Professionally Landscaped
Details
- Parcel number: 108844000003000
- Zoning description: Single Family R
Construction
Type & style
- Home type: SingleFamily
- Property subtype: Single Family Residence
Materials
- Block, Lap
- Roof: Comp Shingle
Condition
- Existing Construction (Not New)
- New construction: No
- Year built: 1969
Utilities & green energy
- Sewer: Septic - Installed
- Water: Well
Community & HOA
Community
- Subdivision: Other
Location
- Region: Prosser
Financial & listing details
- Price per square foot: $208/sqft
- Tax assessed value: $637,960
- Annual tax amount: $6,312
- Date on market: 1/7/2026
- Listing terms: Cash,Conventional,VA Loan
- Inclusions: Kitchen Appliances
- Electric utility on property: Yes
- Road surface type: Paved
Estimated market value
$665,600
$632,000 - $699,000
$2,474/mo
Price history
Price history
| Date | Event | Price |
|---|---|---|
| 1/7/2026 | Listed for sale | $665,000-1.5%$208/sqft |
Source: | ||
| 11/18/2025 | Listing removed | $675,000$211/sqft |
Source: | ||
| 7/4/2025 | Price change | $675,000-1.5%$211/sqft |
Source: | ||
| 5/23/2025 | Price change | $685,000-2.1%$215/sqft |
Source: | ||
| 3/31/2025 | Listed for sale | $700,000+8.3%$219/sqft |
Source: | ||
Public tax history
Public tax history
| Year | Property taxes | Tax assessment |
|---|---|---|
| 2024 | $6,364 +59.4% | $637,960 +65% |
| 2023 | $3,992 +5.8% | $386,650 +14.7% |
| 2022 | $3,772 -3.4% | $337,010 +4.4% |
Find assessor info on the county website
BuyAbility℠ payment
Est. payment
$3,876/mo
Principal & interest
$3211
Property taxes
$432
Home insurance
$233
Climate risks
Neighborhood: 99350
Nearby schools
GreatSchools rating
- NAKeene-Riverview Elementary SchoolGrades: PK-2Distance: 3 mi
- 4/10Housel Middle SchoolGrades: 6-8Distance: 4.2 mi
- 5/10Prosser High SchoolGrades: 9-12Distance: 3.8 mi
Schools provided by the listing agent
- District: Prosser
Source: PACMLS. This data may not be complete. We recommend contacting the local school district to confirm school assignments for this home.
