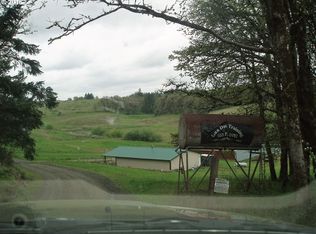Sold for $1,150,000
Listed by:
BLAKE BYZEWSKI 503-679-8198,
John L. Scott Real Estate,
SARAH COLE,
John L. Scott Real Estate
Bought with: John L. Scott Real Estate
$1,150,000
16010 W Perrydale Rd, Sheridan, OR 97378
5beds
1,773sqft
Single Family Residence
Built in 1995
80.3 Acres Lot
$11,546,900 Zestimate®
$649/sqft
$2,570 Estimated rent
Home value
$11,546,900
$10.51M - $12.70M
$2,570/mo
Zestimate® history
Loading...
Owner options
Explore your selling options
What's special
Stunning 80-acre estate, featuring 30 acres of fenced pastures, permitted 5-acre irrigation reservoir, and endless possibilities for farming, livestock, and recreation. Updated 5-bedroom home offers luxury vinyl plank flooring, newer siding and roof, and a large mudroom. Outdoor amenities include a cement-floor shop, covered carport, RV hookups, and an automatic gate. Equestrians will love the barn w/matted stalls, compost shed, and frost-free water hydrants. Appointment only.
Zillow last checked: 8 hours ago
Listing updated: May 30, 2025 at 09:26am
Listed by:
BLAKE BYZEWSKI 503-679-8198,
John L. Scott Real Estate,
SARAH COLE,
John L. Scott Real Estate
Bought with:
SARAH COLE
John L. Scott Real Estate
Source: WVMLS,MLS#: 825487
Facts & features
Interior
Bedrooms & bathrooms
- Bedrooms: 5
- Bathrooms: 2
- Full bathrooms: 2
- Main level bathrooms: 2
Primary bedroom
- Level: Main
- Area: 198.66
- Dimensions: 15.4 x 12.9
Bedroom 2
- Level: Main
- Area: 103.32
- Dimensions: 8.2 x 12.6
Bedroom 3
- Level: Main
- Area: 104.04
- Dimensions: 10.2 x 10.2
Bedroom 4
- Level: Main
- Area: 110.21
- Dimensions: 10.7 x 10.3
Dining room
- Features: Area (Combination)
Family room
- Level: Main
Kitchen
- Level: Main
Living room
- Level: Main
Heating
- Electric, Forced Air
Cooling
- Central Air
Appliances
- Included: Dishwasher, Disposal, Electric Range, Range Included, Electric Water Heater
- Laundry: Main Level
Features
- High Speed Internet
- Has fireplace: Yes
- Fireplace features: Family Room, Wood Burning
Interior area
- Total structure area: 1,773
- Total interior livable area: 1,773 sqft
Property
Parking
- Total spaces: 3
- Parking features: Carport, RV Disposal
- Garage spaces: 3
- Has carport: Yes
Features
- Levels: One
- Stories: 1
- Patio & porch: Deck
- Fencing: Fenced
- Has view: Yes
- View description: Mountain(s), Territorial
Lot
- Size: 80.30 Acres
Details
- Additional structures: Barn(s), See Remarks, Workshop, Shed(s), RV/Boat Storage
- Parcel number: 309578
- Zoning: EFU
Construction
Type & style
- Home type: SingleFamily
- Property subtype: Single Family Residence
Materials
- Fiber Cement, Lap Siding
- Roof: Shingle
Condition
- New construction: No
- Year built: 1995
Utilities & green energy
- Electric: 1/Main
- Sewer: Septic Tank
- Water: Private/Community/Dist
Community & neighborhood
Location
- Region: Sheridan
Other
Other facts
- Listing agreement: Exclusive Right To Sell
- Price range: $1.2M - $1.2M
- Has irrigation water rights: Yes
- Listing terms: Cash,Conventional,VA Loan
Price history
| Date | Event | Price |
|---|---|---|
| 5/29/2025 | Sold | $1,150,000+4.5%$649/sqft |
Source: | ||
| 2/28/2025 | Pending sale | $1,100,000$620/sqft |
Source: | ||
| 2/13/2025 | Listed for sale | $1,100,000$620/sqft |
Source: | ||
| 2/2/2025 | Listing removed | -- |
Source: Owner Report a problem | ||
| 10/20/2024 | Listed for sale | $1,100,000+111.5%$620/sqft |
Source: Owner Report a problem | ||
Public tax history
| Year | Property taxes | Tax assessment |
|---|---|---|
| 2024 | $2,650 +2.4% | $229,538 +2.9% |
| 2023 | $2,588 +2.8% | $223,093 +2.9% |
| 2022 | $2,517 +13.9% | $216,833 +2.9% |
Find assessor info on the county website
Neighborhood: 97378
Nearby schools
GreatSchools rating
- 4/10Perrydale SchoolGrades: K-12Distance: 5.6 mi
Schools provided by the listing agent
- Elementary: Perrydale
- Middle: Perrydale
- High: Perrydale
Source: WVMLS. This data may not be complete. We recommend contacting the local school district to confirm school assignments for this home.
Get pre-qualified for a loan
At Zillow Home Loans, we can pre-qualify you in as little as 5 minutes with no impact to your credit score.An equal housing lender. NMLS #10287.
