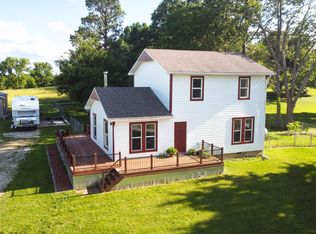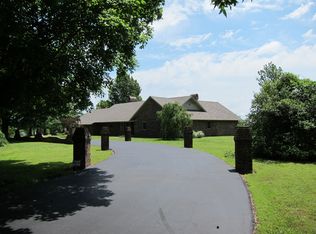Beautiful year around lake views in the back and beautiful country views of rolling hills in the front, all within three minutes living of town. This awesome home was built in 2015 and sits just outside the City Limits of Stockton. It has 3 bedrooms, 2 bath, 1440 square feet on just over 1/2 an acre and has its own well and septic. The home features an open floor plan, inviting kitchen, two living areas, wood stove and so much more! Comes with a large deck and fenced in yard, detached garage and a storage shed.
This property is off market, which means it's not currently listed for sale or rent on Zillow. This may be different from what's available on other websites or public sources.

