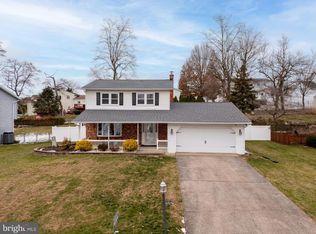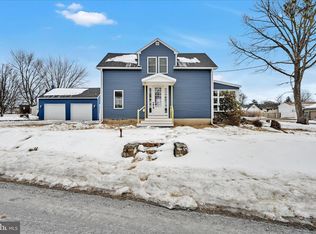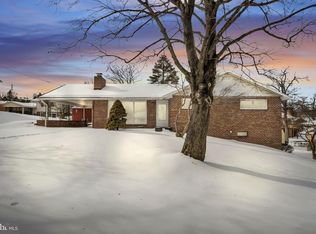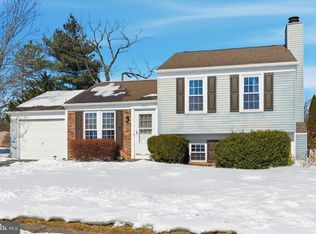Professional Photos coming soon! Beautifully Remodeled Home in Desirable Colonial Crest! Welcome to this stunning, move-in-ready home located in the highly sought-after Colonial Crest neighborhood of Lower Paxton Township. Perfectly situated just minutes from major highways, shopping, dining, grocery stores, and everyday conveniences, this home offers both comfort and unbeatable location. Recently remodeled from top to bottom, this home shines with quality updates throughout. The brand-new kitchen and bathrooms have been tastefully designed, and gorgeous, newly stained hardwood floors flow through the main level. The entire home has been freshly painted, basement walls have been professionally drylocked, and major improvements include a newer HVAC heat pump and central air system in the past few years, as well as several brand new replacement windows. The main level features three nicely sized bedrooms, including a primary suite with its own private half bath. A spacious eat-in kitchen offers plenty of room for casual meals, while the formal dining room and large living room with wood-burning fireplace provide ideal spaces for entertaining and everyday living. Upstairs, you’ll find two additional bedrooms, offering excellent potential for expanded living space. The lower level boasts a freshly carpeted family room with a cozy wood-burning fireplace, plus a massive unfinished area with endless possibilities for a home office, workshop, gym, or additional recreation space. Walk-out steps from the basement lead directly to the rear patio and backyard. A finished breezeway/sunroom conveniently connects the kitchen to the garage and provides a bright, relaxing bonus space to enjoy year-round. With its thoughtful updates, spacious layout, and prime location, this home truly has it all. Don’t miss your opportunity to make it yours!
For sale
$349,900
1601 Woodcrest Rd, Harrisburg, PA 17112
4beds
1,723sqft
Est.:
Single Family Residence
Built in 1956
0.49 Acres Lot
$344,500 Zestimate®
$203/sqft
$-- HOA
What's special
Three nicely sized bedroomsFreshly paintedFormal dining roomBrand new replacement windowsSpacious eat-in kitchenBrand-new kitchen
- 6 days |
- 2,253 |
- 70 |
Likely to sell faster than
Zillow last checked:
Listing updated:
Listed by:
Rob Hamilton 717-257-0008,
RE/MAX Delta Group, Inc. 7176528200,
Co-Listing Agent: Bradley Hamilton 717-576-7903,
RE/MAX Delta Group, Inc.
Source: Bright MLS,MLS#: PADA2056512
Tour with a local agent
Facts & features
Interior
Bedrooms & bathrooms
- Bedrooms: 4
- Bathrooms: 2
- Full bathrooms: 1
- 1/2 bathrooms: 1
- Main level bathrooms: 2
- Main level bedrooms: 2
Rooms
- Room types: Living Room, Dining Room, Primary Bedroom, Bedroom 2, Kitchen, Family Room, Bedroom 1, Sun/Florida Room, Storage Room, Bathroom 2, Half Bath
Primary bedroom
- Level: Main
Bedroom 1
- Level: Upper
Bedroom 2
- Level: Main
Bedroom 2
- Level: Upper
Bathroom 2
- Level: Main
Dining room
- Level: Main
Family room
- Level: Lower
Half bath
- Level: Main
Kitchen
- Level: Main
Living room
- Level: Main
Storage room
- Level: Lower
Other
- Level: Main
Heating
- Central, Heat Pump, Electric
Cooling
- Central Air, Heat Pump, Electric
Appliances
- Included: Dishwasher, Disposal, Oven/Range - Electric, Electric Water Heater
Features
- Ceiling Fan(s), Dining Area, Entry Level Bedroom, Family Room Off Kitchen, Open Floorplan, Eat-in Kitchen, Primary Bath(s), Dry Wall, Plaster Walls
- Flooring: Carpet, Ceramic Tile, Hardwood, Wood
- Basement: Full,Partially Finished,Sump Pump,Walk-Out Access
- Number of fireplaces: 2
- Fireplace features: Wood Burning
Interior area
- Total structure area: 1,723
- Total interior livable area: 1,723 sqft
- Finished area above ground: 1,723
Property
Parking
- Total spaces: 11
- Parking features: Storage, Inside Entrance, Oversized, Garage Faces Rear, Asphalt, Attached, Driveway
- Attached garage spaces: 1
- Uncovered spaces: 10
Accessibility
- Accessibility features: None
Features
- Levels: Two
- Stories: 2
- Pool features: None
- Has view: Yes
- View description: Street, Trees/Woods
Lot
- Size: 0.49 Acres
- Features: Level, Suburban
Details
- Additional structures: Above Grade
- Parcel number: 350250110000000
- Zoning: RESIDENTIAL
- Special conditions: Standard
Construction
Type & style
- Home type: SingleFamily
- Architectural style: Cape Cod
- Property subtype: Single Family Residence
Materials
- Brick
- Foundation: Block
- Roof: Shingle
Condition
- Very Good
- New construction: No
- Year built: 1956
- Major remodel year: 2026
Utilities & green energy
- Electric: 200+ Amp Service
- Sewer: Public Sewer
- Water: Well
Community & HOA
Community
- Subdivision: Colonial Crest
HOA
- Has HOA: No
Location
- Region: Harrisburg
- Municipality: LOWER PAXTON TWP
Financial & listing details
- Price per square foot: $203/sqft
- Tax assessed value: $118,100
- Annual tax amount: $3,525
- Date on market: 2/13/2026
- Listing agreement: Exclusive Right To Sell
- Listing terms: Cash,Conventional,FHA,VA Loan
- Ownership: Fee Simple
Estimated market value
$344,500
$327,000 - $362,000
$2,508/mo
Price history
Price history
| Date | Event | Price |
|---|---|---|
| 2/13/2026 | Listed for sale | $349,900+94.4%$203/sqft |
Source: | ||
| 2/28/2020 | Sold | $180,000-5.2%$104/sqft |
Source: Public Record Report a problem | ||
| 2/6/2020 | Price change | $189,900-5%$110/sqft |
Source: Keller Williams of Central PA #PADA118870 Report a problem | ||
| 11/30/2019 | Listed for sale | $199,900$116/sqft |
Source: Help-U-Sell Detwiler Realty #PADA116064 Report a problem | ||
| 11/21/2019 | Pending sale | $199,900$116/sqft |
Source: Help-U-Sell Detwiler Realty #PADA116064 Report a problem | ||
| 10/22/2019 | Listed for sale | $199,900+8.1%$116/sqft |
Source: Help-U-Sell Detwiler Realty #PADA116064 Report a problem | ||
| 10/8/2018 | Listing removed | $1,350$1/sqft |
Source: RE/MAX REALTY ASSOCIATES #1001987546 Report a problem | ||
| 9/12/2018 | Price change | $1,350-92.2%$1/sqft |
Source: RE/MAX Realty Associates #1001987546 Report a problem | ||
| 7/5/2018 | Listed for rent | $17,400+1147.3%$10/sqft |
Source: RE/MAX Realty Associates #1001987546 Report a problem | ||
| 2/7/2018 | Listing removed | $1,395$1/sqft |
Source: Helsel, Inc., REALTORS Report a problem | ||
| 11/6/2017 | Listed for rent | $1,395+3.3%$1/sqft |
Source: Helsel, Inc., REALTORS Report a problem | ||
| 6/24/2014 | Listing removed | $1,350$1/sqft |
Source: CENTRAL PENN REALTY SERVICES #10254484 Report a problem | ||
| 6/10/2014 | Listed for rent | $1,350$1/sqft |
Source: CENTRAL PENN REALTY SERVICES #10254484 Report a problem | ||
| 12/26/2012 | Listing removed | $184,900$107/sqft |
Source: RE/MAX REALTY ASSOCIATES #10225200 Report a problem | ||
| 9/18/2012 | Price change | $184,900-2.6%$107/sqft |
Source: RE/MAX REALTY ASSOCIATES #10225200 Report a problem | ||
| 7/31/2012 | Price change | $189,900-2.6%$110/sqft |
Source: RE/MAX REALTY ASSOCIATES #10225200 Report a problem | ||
| 6/27/2012 | Listed for sale | $194,900+8.3%$113/sqft |
Source: RE/MAX Realty Assoc. Inc #10225200 Report a problem | ||
| 10/8/2007 | Sold | $180,000$104/sqft |
Source: Public Record Report a problem | ||
Public tax history
Public tax history
| Year | Property taxes | Tax assessment |
|---|---|---|
| 2025 | $3,428 +7.8% | $118,100 |
| 2023 | $3,179 | $118,100 |
| 2022 | $3,179 +0.7% | $118,100 |
| 2021 | $3,159 +188.1% | $118,100 |
| 2020 | $1,096 +1.2% | $118,100 |
| 2019 | $1,084 -62.7% | $118,100 |
| 2018 | $2,905 | $118,100 |
| 2017 | -- | $118,100 |
| 2016 | -- | $118,100 |
| 2015 | -- | $118,100 |
| 2014 | -- | $118,100 |
| 2013 | -- | $118,100 |
| 2012 | -- | $118,100 |
| 2011 | -- | $118,100 |
| 2010 | -- | $118,100 |
| 2008 | -- | $118,100 |
| 2007 | -- | $118,100 |
| 2006 | -- | $118,100 |
Find assessor info on the county website
BuyAbility℠ payment
Est. payment
$2,021/mo
Principal & interest
$1651
Property taxes
$370
Climate risks
Neighborhood: 17112
Nearby schools
GreatSchools rating
- 5/10North Side El SchoolGrades: K-5Distance: 1.3 mi
- 6/10Linglestown Middle SchoolGrades: 6-8Distance: 2 mi
- 5/10Central Dauphin Senior High SchoolGrades: 9-12Distance: 4 mi
Schools provided by the listing agent
- Elementary: North Side
- Middle: Linglestown
- High: Central Dauphin
- District: Central Dauphin
Source: Bright MLS. This data may not be complete. We recommend contacting the local school district to confirm school assignments for this home.
Local experts in 17112
- Loading
- Loading




