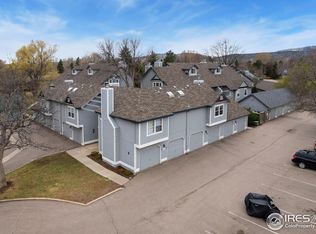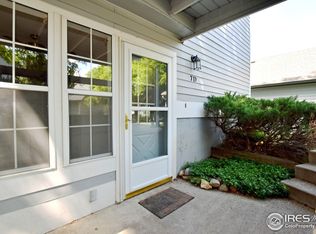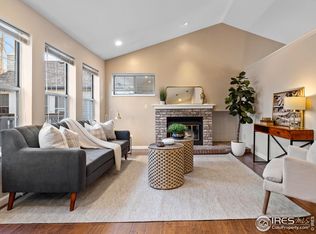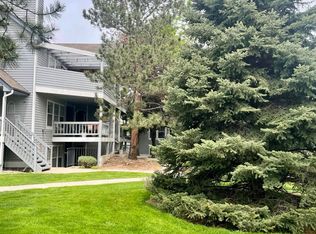Sold for $309,000 on 05/13/24
$309,000
1601 W Swallow Rd #9J, Fort Collins, CO 80526
2beds
808sqft
Attached Dwelling, Condominium, Apartment
Built in 1985
-- sqft lot
$298,100 Zestimate®
$382/sqft
$1,525 Estimated rent
Home value
$298,100
$283,000 - $313,000
$1,525/mo
Zestimate® history
Loading...
Owner options
Explore your selling options
What's special
This top-floor unit boasts an open floor plan, wood burning fireplace & vaulted ceiling w skylight. Modern updates include cork laminate flooring, light fixtures & knotty pine accents on loft ceiling. Kitchen w cherry butcher block countertops, white subway tile backsplash & newer sink & faucet. Other features include a 1-car detached garage, nice sized deck with pergola & washer/dryer in unit. Set up your showing today!
Zillow last checked: 8 hours ago
Listing updated: May 13, 2025 at 03:20am
Listed by:
Andrea Jones 970-300-1985,
Kentwood RE Northern Prop Llc
Bought with:
Brianna Waugh
TopCO Realty
Source: IRES,MLS#: 1006802
Facts & features
Interior
Bedrooms & bathrooms
- Bedrooms: 2
- Bathrooms: 1
- Full bathrooms: 1
- Main level bedrooms: 1
Primary bedroom
- Area: 110
- Dimensions: 11 x 10
Bedroom 2
- Area: 128
- Dimensions: 16 x 8
Dining room
- Area: 110
- Dimensions: 11 x 10
Kitchen
- Area: 90
- Dimensions: 10 x 9
Living room
- Area: 140
- Dimensions: 14 x 10
Heating
- Baseboard
Cooling
- Wall/Window Unit(s), Ceiling Fan(s)
Appliances
- Included: Electric Range/Oven, Dishwasher, Refrigerator, Washer, Dryer, Microwave
- Laundry: Washer/Dryer Hookups
Features
- Eat-in Kitchen, Cathedral/Vaulted Ceilings, Open Floorplan, Pantry, High Ceilings, Open Floor Plan, 9ft+ Ceilings
- Windows: Window Coverings
- Basement: None
- Has fireplace: Yes
- Fireplace features: Living Room
Interior area
- Total structure area: 808
- Total interior livable area: 808 sqft
- Finished area above ground: 808
- Finished area below ground: 0
Property
Parking
- Total spaces: 1
- Parking features: Garage
- Garage spaces: 1
- Details: Garage Type: Detached
Features
- Levels: Two
- Stories: 2
- Entry location: 2nd Floor
- Patio & porch: Deck
Lot
- Size: 7,405 sqft
Details
- Parcel number: R1213229
- Zoning: MMN
- Special conditions: Private Owner
Construction
Type & style
- Home type: Condo
- Architectural style: Contemporary/Modern
- Property subtype: Attached Dwelling, Condominium, Apartment
- Attached to another structure: Yes
Materials
- Wood/Frame, Wood Siding
- Roof: Composition
Condition
- Not New, Previously Owned
- New construction: No
- Year built: 1985
Utilities & green energy
- Electric: Electric, City of FoCo
- Gas: Natural Gas, Xcel
- Sewer: City Sewer
- Water: City Water, City of Fort Collins
- Utilities for property: Natural Gas Available, Electricity Available
Community & neighborhood
Community
- Community features: Tennis Court(s), Pool, Park
Location
- Region: Fort Collins
- Subdivision: Gables At Silverplume
HOA & financial
HOA
- Has HOA: Yes
- HOA fee: $354 monthly
- Services included: Common Amenities, Trash, Snow Removal, Maintenance Grounds, Management, Water/Sewer
Other
Other facts
- Listing terms: Cash,Conventional,FHA,VA Loan
Price history
| Date | Event | Price |
|---|---|---|
| 10/14/2024 | Listing removed | $1,900$2/sqft |
Source: Zillow Rentals | ||
| 5/27/2024 | Listing removed | -- |
Source: Zillow Rentals | ||
| 5/13/2024 | Sold | $309,000+1%$382/sqft |
Source: | ||
| 5/13/2024 | Listed for rent | $1,900+171.4%$2/sqft |
Source: Zillow Rentals | ||
| 4/19/2024 | Pending sale | $306,000$379/sqft |
Source: | ||
Public tax history
| Year | Property taxes | Tax assessment |
|---|---|---|
| 2024 | $1,456 -0.8% | $19,638 -1% |
| 2023 | $1,469 -1% | $19,829 +27.5% |
| 2022 | $1,484 -0.4% | $15,554 -2.8% |
Find assessor info on the county website
Neighborhood: Silver Plume
Nearby schools
GreatSchools rating
- 7/10Bennett Elementary SchoolGrades: PK-5Distance: 1.6 mi
- 5/10Blevins Middle SchoolGrades: 6-8Distance: 1 mi
- 8/10Rocky Mountain High SchoolGrades: 9-12Distance: 0.3 mi
Schools provided by the listing agent
- Elementary: Bennett
- Middle: Blevins
- High: Rocky Mountain
Source: IRES. This data may not be complete. We recommend contacting the local school district to confirm school assignments for this home.
Get a cash offer in 3 minutes
Find out how much your home could sell for in as little as 3 minutes with a no-obligation cash offer.
Estimated market value
$298,100
Get a cash offer in 3 minutes
Find out how much your home could sell for in as little as 3 minutes with a no-obligation cash offer.
Estimated market value
$298,100



