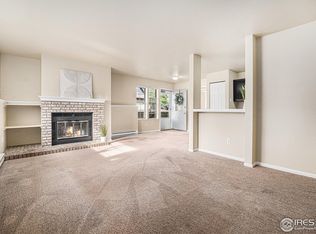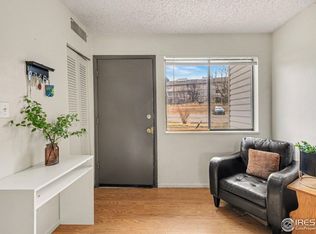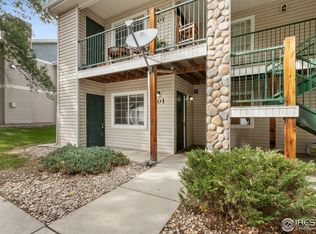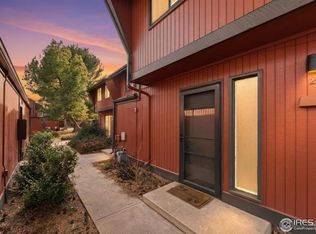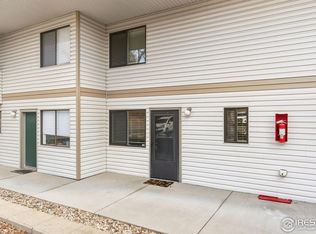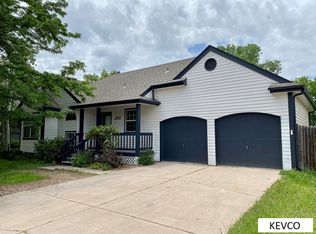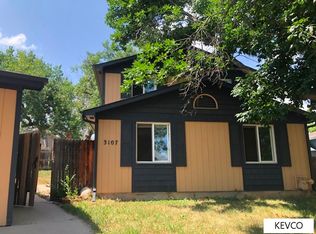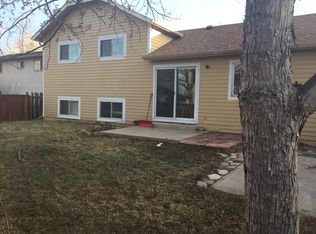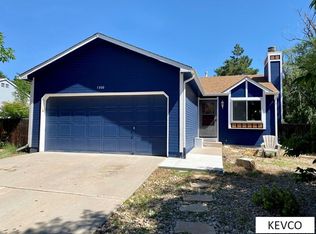MOVE-IN READY! Welcome to this inviting 2-bedroom, 2-bath home in a highly desirable west Fort Collins community, where access to parks and trails enhances everyday living. Tucked a few steps below the main walkway for added privacy, the home features covered front and back patios that create comfortable outdoor living spaces. Inside, the layout feels both cozy and open, anchored by a wood-burning fireplace that adds warmth and character. The spacious primary suite includes a large ensuite bath for added comfort and privacy. Laundry is conveniently located within the home, and the detached garage sits just steps outside the back entrance - adding ease and functionality.This home also offers a private exterior storage closet with built-in shelving and additional overhead garage storage. Rossborough Park is directly behind the community, with Rolland Moore Park and Spring Creek Trail just blocks away. Mature landscaping, a community pool, and tennis courts complete this exceptional west-side opportunity. Schedule a showing today!
For sale
$300,000
1601 W Swallow Rd #9-B, Fort Collins, CO 80526
2beds
852sqft
Est.:
Single Family Residence
Built in 1985
7,405 Square Feet Lot
$-- Zestimate®
$352/sqft
$492/mo HOA
What's special
Additional overhead garage storageSpacious primary suiteLarge ensuite bathMature landscapingCommunity poolComfortable outdoor living spacesWood-burning fireplace
- 6 hours |
- 111 |
- 9 |
Zillow last checked: 8 hours ago
Listing updated: 12 hours ago
Listed by:
Rachel Vesta 9704991480,
Rachel Vesta Homes
Source: IRES,MLS#: 1052023
Tour with a local agent
Facts & features
Interior
Bedrooms & bathrooms
- Bedrooms: 2
- Bathrooms: 2
- Full bathrooms: 2
- Main level bathrooms: 2
Primary bedroom
- Description: Carpet
- Features: Full Primary Bath
- Level: Main
- Area: 143 Square Feet
- Dimensions: 13 x 11
Bedroom 2
- Description: Carpet
- Level: Main
- Area: 110 Square Feet
- Dimensions: 10 x 11
Kitchen
- Description: Vinyl
- Level: Main
- Area: 180 Square Feet
- Dimensions: 18 x 10
Laundry
- Description: Varies
- Level: Main
- Area: 6 Square Feet
- Dimensions: 3 x 2
Living room
- Description: Vinyl
- Level: Main
- Area: 247 Square Feet
- Dimensions: 19 x 13
Heating
- Baseboard
Appliances
- Included: Electric Range, Dishwasher, Refrigerator
Features
- Basement: None
- Number of fireplaces: 1
- Fireplace features: One
Interior area
- Total structure area: 852
- Total interior livable area: 852 sqft
- Finished area above ground: 852
- Finished area below ground: 0
Video & virtual tour
Property
Parking
- Total spaces: 1
- Parking features: Detached
- Garage spaces: 1
- Details: Detached
Features
- Levels: One
- Stories: 1
- Entry location: Garden Level
- Patio & porch: Patio
Lot
- Size: 7,405 Square Feet
- Features: Paved, Sidewalks
Details
- Additional structures: Storage
- Parcel number: R1213121
- Zoning: MMN
- Special conditions: Private Owner
Construction
Type & style
- Home type: SingleFamily
- Property subtype: Single Family Residence
- Attached to another structure: Yes
Materials
- Frame
- Roof: Composition
Condition
- New construction: No
- Year built: 1985
Utilities & green energy
- Electric: City of Fort Collins
- Sewer: Public Sewer
- Water: City
- Utilities for property: Electricity Available, Cable Available
Community & HOA
Community
- Features: Tennis Court(s), Pool, Park
- Subdivision: Gables At Silverplume Condo
HOA
- Has HOA: Yes
- Services included: Common Amenities, Trash, Snow Removal, Maintenance Grounds, Management, Utilities, Exterior Maintenance, Water, Insurance, Sewer
- HOA fee: $492 monthly
- HOA name: Gables at Silverplume
- HOA phone: 833-544-7031
Location
- Region: Fort Collins
Financial & listing details
- Price per square foot: $352/sqft
- Tax assessed value: $305,800
- Annual tax amount: $1,927
- Date on market: 2/19/2026
- Listing terms: Cash,Conventional,FHA,VA Loan
- Exclusions: TV and TV Mount, Security cameras, Seller's Personal Property/Staging Furniture, Ceiling light feature, Clothes Washer and Clothes Dryer Negotiable
- Electric utility on property: Yes
- Road surface type: Asphalt
Estimated market value
Not available
Estimated sales range
Not available
Not available
Price history
Price history
| Date | Event | Price |
|---|---|---|
| 2/19/2026 | Listed for sale | $300,000-1.6%$352/sqft |
Source: | ||
| 4/5/2024 | Sold | $305,000-6.2%$358/sqft |
Source: | ||
| 2/22/2024 | Pending sale | $325,000$381/sqft |
Source: | ||
| 8/8/2023 | Price change | $325,000-7.1%$381/sqft |
Source: | ||
| 5/18/2023 | Listed for sale | $350,000+75.9%$411/sqft |
Source: | ||
| 4/16/2021 | Listing removed | -- |
Source: Zillow Rental Manager Report a problem | ||
| 4/16/2021 | Price change | $1,600+3.2%$2/sqft |
Source: Zillow Rental Manager Report a problem | ||
| 4/15/2021 | Listed for rent | $1,550$2/sqft |
Source: Zillow Rental Manager Report a problem | ||
| 6/23/2016 | Sold | $199,000$234/sqft |
Source: Public Record Report a problem | ||
| 5/12/2016 | Pending sale | $199,000$234/sqft |
Source: RE/MAX SOUTHEAST #5989759 Report a problem | ||
| 4/8/2016 | Listed for sale | $199,000+44.2%$234/sqft |
Source: RE/MAX SOUTHEAST #5989759 Report a problem | ||
| 6/29/2013 | Listing removed | $138,000$162/sqft |
Source: RE/MAX Southeast Inc. #1196320 Report a problem | ||
| 6/11/2013 | Listed for sale | $138,000+5.8%$162/sqft |
Source: RE/MAX Southeast Inc. #1196320 Report a problem | ||
| 7/22/2009 | Sold | $130,410+4.3%$153/sqft |
Source: Public Record Report a problem | ||
| 6/16/2003 | Sold | $125,000+13.7%$147/sqft |
Source: Public Record Report a problem | ||
| 8/7/2001 | Sold | $109,900$129/sqft |
Source: Public Record Report a problem | ||
Public tax history
Public tax history
| Year | Property taxes | Tax assessment |
|---|---|---|
| 2024 | $1,534 +5.6% | $20,489 -1% |
| 2023 | $1,453 -1.1% | $20,688 +34.5% |
| 2022 | $1,468 -1.4% | $15,387 -2.8% |
| 2021 | $1,489 -0.4% | $15,831 -0.5% |
| 2020 | $1,496 +19.1% | $15,916 -0.7% |
| 2019 | $1,255 | $16,027 +16.4% |
| 2018 | $1,255 | $13,773 |
| 2017 | $1,255 +0.3% | $13,773 +29.4% |
| 2016 | $1,251 +29.7% | $10,642 +0% |
| 2015 | $965 +16.3% | $10,640 +17.1% |
| 2014 | $829 | $9,090 |
| 2013 | -- | $9,090 +6.6% |
| 2012 | -- | $8,530 |
| 2011 | -- | $8,530 -11.8% |
| 2010 | -- | $9,670 |
| 2009 | -- | $9,670 -1.9% |
| 2008 | -- | $9,860 |
| 2007 | -- | $9,860 -0.4% |
| 2006 | -- | $9,900 |
| 2005 | -- | $9,900 +3.8% |
| 2004 | -- | $9,540 +0.5% |
| 2002 | -- | $9,490 |
| 2001 | -- | $9,490 |
Find assessor info on the county website
BuyAbility℠ payment
Est. payment
$2,044/mo
Principal & interest
$1422
HOA Fees
$492
Property taxes
$130
Climate risks
Neighborhood: Silver Plume
Nearby schools
GreatSchools rating
- 7/10Bennett Elementary SchoolGrades: PK-5Distance: 1.6 mi
- 5/10Blevins Middle SchoolGrades: 6-8Distance: 1 mi
- 8/10Rocky Mountain High SchoolGrades: 9-12Distance: 0.4 mi
Schools provided by the listing agent
- Elementary: Bennett
- Middle: Blevins
- High: Rocky Mountain
Source: IRES. This data may not be complete. We recommend contacting the local school district to confirm school assignments for this home.
