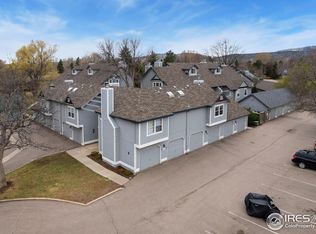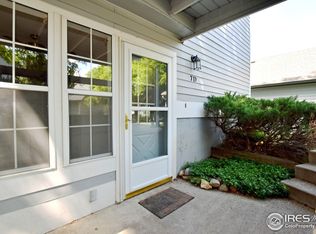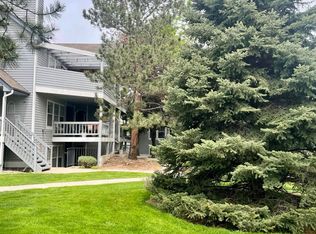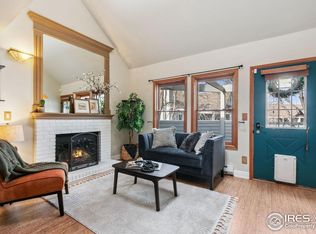Sold for $237,000 on 02/07/25
$237,000
1601 W Swallow Rd #8C, Fort Collins, CO 80526
1beds
505sqft
Attached Dwelling, Condominium
Built in 1985
-- sqft lot
$234,700 Zestimate®
$469/sqft
$1,340 Estimated rent
Home value
$234,700
$223,000 - $246,000
$1,340/mo
Zestimate® history
Loading...
Owner options
Explore your selling options
What's special
Finally, an affordable, updated corner unit condo in the heart of Fort Collins! This stylish one-bedroom, one-bath home offers the perfect blend of comfort and function. Vaulted ceilings create a bright and airy atmosphere, while the cozy fireplace adds a touch of warmth and charm. The remodeled kitchen boasts tall custom cabinets, sleek granite countertops, and updated appliances, making it a chef's delight. The bathroom is impressive featuring contemporary fixtures and a fresh, spa-like design and even a state of the art mirror with built in TV. A stackable washer and dryer are conveniently located in-unit and included for the next owner. Located in a prime mid-town neighborhood, this condo is close to dining, shopping, CSU, Rolland Moore Park, and Spring Creek bike trail, providing the ideal lifestyle for those who love to explore the city and the great outdoors. Whether you're a first-time buyer, downsizing, or looking for a fantastic investment opportunity, this condo offers unparalleled charm and convenience. HOA includes the pool, tennis courts as well as beautiful grassy areas and plenty of trees. Only pay for power and cable/internet, HOA covers the rest!
Zillow last checked: 8 hours ago
Listing updated: February 07, 2025 at 01:25pm
Listed by:
Becky Cramer 970-413-4937,
Group Mulberry
Bought with:
Tawnya Yurt
Group Harmony
Source: IRES,MLS#: 1023401
Facts & features
Interior
Bedrooms & bathrooms
- Bedrooms: 1
- Bathrooms: 1
- 3/4 bathrooms: 1
- Main level bedrooms: 1
Primary bedroom
- Area: 110
- Dimensions: 11 x 10
Kitchen
- Area: 90
- Dimensions: 10 x 9
Living room
- Area: 132
- Dimensions: 12 x 11
Heating
- Baseboard, Zoned
Cooling
- Ceiling Fan(s)
Appliances
- Included: Electric Range/Oven, Dishwasher, Refrigerator, Washer, Dryer, Disposal
- Laundry: Main Level
Features
- High Speed Internet, Eat-in Kitchen, Open Floorplan, High Ceilings, Open Floor Plan, 9ft+ Ceilings
- Flooring: Wood, Wood Floors
- Windows: Window Coverings, Skylight(s), Double Pane Windows, Skylights
- Basement: None
- Has fireplace: Yes
- Fireplace features: Living Room
- Common walls with other units/homes: End Unit
Interior area
- Total structure area: 505
- Total interior livable area: 505 sqft
- Finished area above ground: 505
- Finished area below ground: 0
Property
Parking
- Details: Garage Type: None
Accessibility
- Accessibility features: Level Lot, Level Drive, Near Bus, Main Floor Bath, Accessible Bedroom
Features
- Stories: 1
- Entry location: 2nd Floor
- Patio & porch: Deck
- Exterior features: Lighting, Tennis Court(s)
- Has private pool: Yes
- Pool features: Private
- Has spa: Yes
- Has view: Yes
- View description: Hills
Lot
- Features: Curbs, Gutters, Sidewalks, Fire Hydrant within 500 Feet, Level
Details
- Parcel number: R1213091
- Zoning: RES
- Special conditions: Private Owner
Construction
Type & style
- Home type: Condo
- Architectural style: Contemporary/Modern,Ranch
- Property subtype: Attached Dwelling, Condominium
- Attached to another structure: Yes
Materials
- Wood/Frame, Composition Siding
- Roof: Composition
Condition
- Not New, Previously Owned
- New construction: No
- Year built: 1985
Utilities & green energy
- Electric: Electric, City of FTC
- Sewer: City Sewer
- Water: City Water, City of FTC
- Utilities for property: Electricity Available, Cable Available
Community & neighborhood
Community
- Community features: Tennis Court(s), Pool
Location
- Region: Fort Collins
- Subdivision: Gables At Silverplume Condos
HOA & financial
HOA
- Has HOA: Yes
- HOA fee: $324 monthly
- Services included: Common Amenities, Trash, Snow Removal, Maintenance Grounds, Management, Maintenance Structure
Other
Other facts
- Listing terms: Cash,Conventional,FHA,VA Loan
- Road surface type: Paved, Concrete
Price history
| Date | Event | Price |
|---|---|---|
| 2/7/2025 | Sold | $237,000-1.3%$469/sqft |
Source: | ||
| 1/12/2025 | Pending sale | $240,000$475/sqft |
Source: | ||
| 12/12/2024 | Listed for sale | $240,000+26.3%$475/sqft |
Source: | ||
| 12/9/2020 | Sold | $190,000$376/sqft |
Source: | ||
| 11/2/2020 | Pending sale | $190,000$376/sqft |
Source: C3 Real Estate Solutions, LLC #927694 | ||
Public tax history
| Year | Property taxes | Tax assessment |
|---|---|---|
| 2024 | $978 -7.1% | $14,398 -1% |
| 2023 | $1,053 -1% | $14,538 +30.3% |
| 2022 | $1,064 +14% | $11,155 -2.8% |
Find assessor info on the county website
Neighborhood: Silver Plume
Nearby schools
GreatSchools rating
- 7/10Bennett Elementary SchoolGrades: PK-5Distance: 1.6 mi
- 5/10Blevins Middle SchoolGrades: 6-8Distance: 1 mi
- 8/10Rocky Mountain High SchoolGrades: 9-12Distance: 0.3 mi
Schools provided by the listing agent
- Elementary: Bennett
- Middle: Blevins
- High: Rocky Mountain
Source: IRES. This data may not be complete. We recommend contacting the local school district to confirm school assignments for this home.
Get a cash offer in 3 minutes
Find out how much your home could sell for in as little as 3 minutes with a no-obligation cash offer.
Estimated market value
$234,700
Get a cash offer in 3 minutes
Find out how much your home could sell for in as little as 3 minutes with a no-obligation cash offer.
Estimated market value
$234,700



