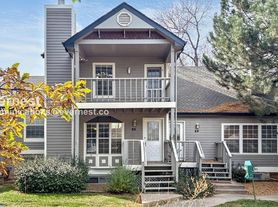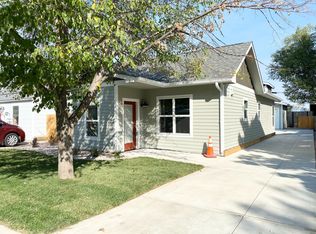AVAILABLE NOW!
3 BR, 2 BA Condo for rent
Find your next home in this 3 bed 2 bath condo available for rent immediately! The home is move in ready and designed for low-maintenance living. Featuring a private entryway with a main floor master suite that includes laundry, an updated kitchen, walk-in pantry, private porch, and updated, easy to clean flooring. Upstairs you'll find two additional bedrooms, a linen closet, another bathroom, and an unfinished crawl space to suit your storage needs. All three bedrooms have plentiful closet space, natural light, and brand new energy efficient windows. The detached garage provides shelter from the snow and additional storage.
Highlights:
- In-unit laundry
- Just seconds from Rocky Mountain High School
- CSU and Old Town easily accessible via the Spring Creek Trail (only .5 mile door to trail!)
- Trash/recycling, water, and snow removal included in rent
- Access to community pool Memorial Day - Labor Day
- Detached garage on site
- Connexion internet capabilities
- Split level layout provides privacy, ideal for roommates and families alike
HOA limits each unit to two animals.
Water and trash are included in rent. Tenant pays for electricity. No smoking indoors.
Apartment for rent
Accepts Zillow applications
$2,300/mo
1601 W Swallow Rd APT 7E, Fort Collins, CO 80526
3beds
1,135sqft
Price may not include required fees and charges.
Apartment
Available now
Cats, dogs OK
Window unit
In unit laundry
Detached parking
Baseboard
What's special
Private porchMain floor master suitePrivate entrywayWalk-in pantryIn-unit laundryUpdated kitchenNatural light
- 20 days |
- -- |
- -- |
Zillow last checked: 8 hours ago
Listing updated: December 10, 2025 at 06:06pm
Learn more about the building:
Travel times
Facts & features
Interior
Bedrooms & bathrooms
- Bedrooms: 3
- Bathrooms: 2
- Full bathrooms: 2
Heating
- Baseboard
Cooling
- Window Unit
Appliances
- Included: Dishwasher, Dryer, Freezer, Microwave, Oven, Refrigerator, Washer
- Laundry: In Unit
Features
- Flooring: Carpet, Hardwood, Tile
Interior area
- Total interior livable area: 1,135 sqft
Property
Parking
- Parking features: Detached, Off Street
- Details: Contact manager
Features
- Exterior features: Bicycle storage, Electricity not included in rent, Garbage included in rent, Heating system: Baseboard, Snow Removal included in rent, Water included in rent
Construction
Type & style
- Home type: Apartment
- Property subtype: Apartment
Utilities & green energy
- Utilities for property: Garbage, Water
Building
Management
- Pets allowed: Yes
Community & HOA
Community
- Features: Pool
HOA
- Amenities included: Pool
Location
- Region: Fort Collins
Financial & listing details
- Lease term: 1 Year
Price history
| Date | Event | Price |
|---|---|---|
| 11/17/2025 | Price change | $2,300-4.2%$2/sqft |
Source: Zillow Rentals | ||
| 10/1/2025 | Price change | $2,400-4%$2/sqft |
Source: Zillow Rentals | ||
| 9/21/2025 | Price change | $2,500-7.4%$2/sqft |
Source: Zillow Rentals | ||
| 9/1/2025 | Listed for rent | $2,700+71.4%$2/sqft |
Source: Zillow Rentals | ||
| 6/8/2020 | Listing removed | $1,575$1/sqft |
Source: Zillow Rental Manager | ||
Neighborhood: Silver Plume
Nearby schools
GreatSchools rating
- 7/10Bennett Elementary SchoolGrades: PK-5Distance: 1.6 mi
- 5/10Blevins Middle SchoolGrades: 6-8Distance: 1 mi
- 8/10Rocky Mountain High SchoolGrades: 9-12Distance: 0.4 mi
There are 3 available units in this apartment building

