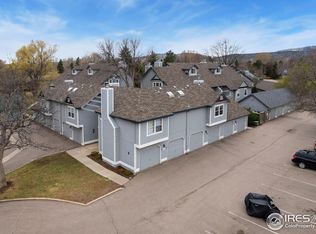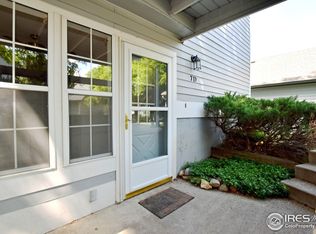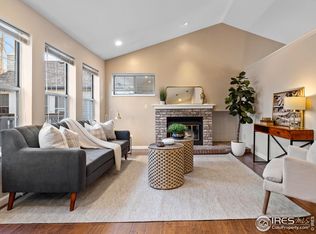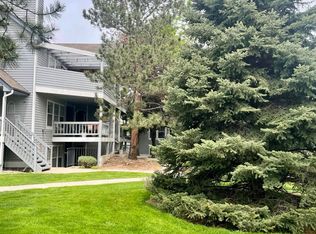Sold for $339,000 on 03/09/23
$339,000
1601 W Swallow Rd #6H, Fort Collins, CO 80526
2beds
1,056sqft
Attached Dwelling
Built in 1984
-- sqft lot
$319,600 Zestimate®
$321/sqft
$1,733 Estimated rent
Home value
$319,600
$304,000 - $336,000
$1,733/mo
Zestimate® history
Loading...
Owner options
Explore your selling options
What's special
Updated 2 story condo with custom tile, granite kitchen counter, and new carpet. Open floor plan with a cozy fireplace, plus 1 car detached garage. Both bedrooms could be your primary bedroom. Well maintained grounds - bright and open. The majority of owners within this complex create a great neighborhood and allows for minimum down (3%) conventional financing. See Jeff Berthiaume of The Group Mortgage at 970-419-2372 or jberthiaume@groupmortgagellc.com.
Zillow last checked: 8 hours ago
Listing updated: August 01, 2024 at 09:11pm
Listed by:
Leone Coryell 970-221-0700,
Group Mulberry
Bought with:
Conor O'Hanlon
St Vrain Realty LLC
Source: IRES,MLS#: 978481
Facts & features
Interior
Bedrooms & bathrooms
- Bedrooms: 2
- Bathrooms: 2
- Full bathrooms: 1
- 3/4 bathrooms: 1
- Main level bedrooms: 1
Primary bedroom
- Area: 121
- Dimensions: 11 x 11
Bedroom 2
- Area: 182
- Dimensions: 14 x 13
Dining room
- Area: 80
- Dimensions: 10 x 8
Kitchen
- Area: 80
- Dimensions: 10 x 8
Living room
- Area: 156
- Dimensions: 13 x 12
Heating
- Baseboard
Cooling
- Wall/Window Unit(s), Ceiling Fan(s)
Appliances
- Included: Electric Range/Oven, Self Cleaning Oven, Dishwasher, Refrigerator, Washer, Dryer, Microwave, Disposal
- Laundry: Washer/Dryer Hookups, Main Level
Features
- High Speed Internet, Separate Dining Room, Cathedral/Vaulted Ceilings, Open Floorplan, Pantry, Open Floor Plan
- Flooring: Vinyl
- Windows: Window Coverings
- Basement: None
- Has fireplace: Yes
- Fireplace features: Living Room
- Common walls with other units/homes: No One Below,End Unit
Interior area
- Total structure area: 1,056
- Total interior livable area: 1,056 sqft
- Finished area above ground: 1,056
- Finished area below ground: 0
Property
Parking
- Total spaces: 1
- Parking features: Garage Door Opener
- Garage spaces: 1
- Details: Garage Type: Detached
Features
- Levels: Two
- Stories: 2
- Entry location: 1st Floor
- Exterior features: Lighting, Balcony
Lot
- Features: Curbs, Gutters, Sidewalks, Fire Hydrant within 500 Feet
Details
- Parcel number: R1189930
- Zoning: PUD
- Special conditions: Private Owner
Construction
Type & style
- Home type: Townhouse
- Property subtype: Attached Dwelling
- Attached to another structure: Yes
Materials
- Wood/Frame
- Roof: Composition
Condition
- Not New, Previously Owned
- New construction: No
- Year built: 1984
Utilities & green energy
- Electric: Electric, City of FTC
- Sewer: City Sewer
- Water: City Water, City of FTC
- Utilities for property: Electricity Available, Cable Available
Community & neighborhood
Community
- Community features: Tennis Court(s), Pool
Location
- Region: Fort Collins
- Subdivision: Gables At Silverplume
HOA & financial
HOA
- Has HOA: Yes
- HOA fee: $325 monthly
- Services included: Trash, Snow Removal, Maintenance Grounds, Management, Utilities, Maintenance Structure, Water/Sewer
Other
Other facts
- Listing terms: Cash,Conventional
- Road surface type: Paved, Concrete
Price history
| Date | Event | Price |
|---|---|---|
| 3/9/2023 | Sold | $339,000-1.7%$321/sqft |
Source: | ||
| 1/19/2023 | Price change | $345,000-1.4%$327/sqft |
Source: | ||
| 11/7/2022 | Listed for sale | $350,000$331/sqft |
Source: | ||
Public tax history
Tax history is unavailable.
Neighborhood: Silver Plume
Nearby schools
GreatSchools rating
- 7/10Bennett Elementary SchoolGrades: PK-5Distance: 1.6 mi
- 5/10Blevins Middle SchoolGrades: 6-8Distance: 1 mi
- 8/10Rocky Mountain High SchoolGrades: 9-12Distance: 0.3 mi
Schools provided by the listing agent
- Elementary: Bennett
- Middle: Blevins
- High: Rocky Mountain
Source: IRES. This data may not be complete. We recommend contacting the local school district to confirm school assignments for this home.
Get a cash offer in 3 minutes
Find out how much your home could sell for in as little as 3 minutes with a no-obligation cash offer.
Estimated market value
$319,600
Get a cash offer in 3 minutes
Find out how much your home could sell for in as little as 3 minutes with a no-obligation cash offer.
Estimated market value
$319,600



