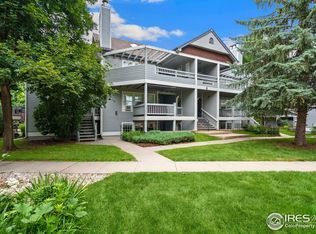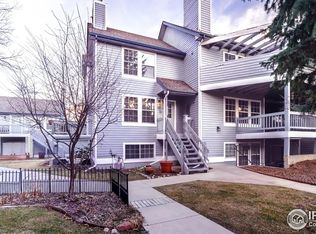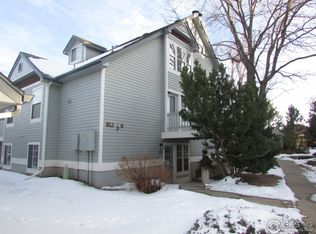Sold for $320,000 on 11/20/23
$320,000
1601 W Swallow Rd 6-F, Fort Collins, CO 80526
2beds
814sqft
Attached Dwelling, Condominium
Built in 1984
-- sqft lot
$301,000 Zestimate®
$393/sqft
$1,617 Estimated rent
Home value
$301,000
$283,000 - $319,000
$1,617/mo
Zestimate® history
Loading...
Owner options
Explore your selling options
What's special
Welcome to 1601 West Swallow! A large, welcoming front deck area overlooks the open space with flowering trees and large pines. The living room is light and bright and the fireplace is ready for cool Fall days. Beautifully updated bathrooms with high quality fixtures and a warm feel, fresh paint, new lights and new carpet make this home ready for you to move in. The HOA takes care of the exterior maintenance and yard work. With an private garage and covered front entry, arriving and leaving are simple pleasures. The front deck area is great for sharing with multiple people. The back deck area is more quaint for reading, solitude and quieter times. Rossborough Park is down the front stairs through the open space and you're in over 16 acres of park with a fitness trail, covered picnic tables and playground area. Rocky Mountain High School, Tanglewood Natural Area, Spring Canyon Park and Dog Park, Westfield Park, Johnson Elementary, Beatty Park and Rolland Moore Park are all within a mile of your front door. Fort Collins City trails take you to Colorado State University and Old Town easily. This convenient mid town location is close to everything while providing privacy and access to nature. The easy to maintain lifestyle allows time for what you want. Set up a visit to the home, spend some time on the property and visit the neighborhood. You'll find a joyful space to launch into your next adventure.
Zillow last checked: 8 hours ago
Listing updated: November 19, 2024 at 03:16am
Listed by:
Michael Salza 970-225-5152,
C3 Real Estate Solutions, LLC
Bought with:
Kimberley Hattem
RE/MAX Alliance-FTC South
Source: IRES,MLS#: 997238
Facts & features
Interior
Bedrooms & bathrooms
- Bedrooms: 2
- Bathrooms: 2
- Full bathrooms: 1
- 3/4 bathrooms: 1
- Main level bedrooms: 2
Primary bedroom
- Area: 143
- Dimensions: 13 x 11
Bedroom 2
- Area: 110
- Dimensions: 11 x 10
Kitchen
- Area: 90
- Dimensions: 10 x 9
Living room
- Area: 234
- Dimensions: 18 x 13
Heating
- Baseboard
Cooling
- Ceiling Fan(s)
Appliances
- Included: Electric Range/Oven, Dishwasher, Refrigerator, Washer, Dryer, Disposal
- Laundry: Washer/Dryer Hookups, Main Level
Features
- Open Floorplan, Pantry, Open Floor Plan
- Flooring: Vinyl
- Doors: Storm Door(s)
- Windows: Window Coverings, Double Pane Windows
- Basement: None
- Has fireplace: Yes
- Fireplace features: Living Room
Interior area
- Total structure area: 814
- Total interior livable area: 814 sqft
- Finished area above ground: 814
- Finished area below ground: 0
Property
Parking
- Total spaces: 1
- Parking features: Garage Door Opener
- Garage spaces: 1
- Details: Garage Type: Detached
Accessibility
- Accessibility features: Level Lot, Main Floor Bath, Accessible Bedroom, Main Level Laundry
Features
- Stories: 1
- Entry location: 2nd Floor
- Patio & porch: Patio, Deck
- Exterior features: Lighting, Balcony
Lot
- Size: 7,405 sqft
- Features: Curbs, Gutters, Sidewalks, Fire Hydrant within 500 Feet, Wooded, Level, Abuts Private Open Space, Within City Limits
Details
- Parcel number: R1189913
- Zoning: MMN
- Special conditions: Private Owner
Construction
Type & style
- Home type: Condo
- Architectural style: Ranch
- Property subtype: Attached Dwelling, Condominium
- Attached to another structure: Yes
Materials
- Wood/Frame
- Roof: Composition
Condition
- Not New, Previously Owned
- New construction: No
- Year built: 1984
Utilities & green energy
- Electric: Electric, City of FTC
- Sewer: City Sewer
- Water: City Water, City of Fort Collins
- Utilities for property: Electricity Available
Community & neighborhood
Security
- Security features: Fire Sprinkler System
Community
- Community features: Clubhouse, Park
Location
- Region: Fort Collins
- Subdivision: Gable At Silverplume Condo
HOA & financial
HOA
- Has HOA: Yes
- HOA fee: $290 monthly
- Services included: Trash, Snow Removal, Maintenance Grounds, Maintenance Structure, Water/Sewer
Other
Other facts
- Listing terms: Cash,Conventional,FHA,VA Loan
- Road surface type: Paved, Asphalt
Price history
| Date | Event | Price |
|---|---|---|
| 11/20/2023 | Sold | $320,000-1.5%$393/sqft |
Source: | ||
| 11/4/2023 | Pending sale | $325,000$399/sqft |
Source: | ||
| 9/29/2023 | Price change | $325,000+25%$399/sqft |
Source: | ||
| 9/28/2021 | Listed for sale | $260,000$319/sqft |
Source: | ||
Public tax history
Tax history is unavailable.
Neighborhood: Silver Plume
Nearby schools
GreatSchools rating
- 7/10Bennett Elementary SchoolGrades: PK-5Distance: 1.6 mi
- 5/10Blevins Middle SchoolGrades: 6-8Distance: 1 mi
- 8/10Rocky Mountain High SchoolGrades: 9-12Distance: 0.4 mi
Schools provided by the listing agent
- Elementary: Bennett
- Middle: Blevins
- High: Rocky Mountain
Source: IRES. This data may not be complete. We recommend contacting the local school district to confirm school assignments for this home.
Get a cash offer in 3 minutes
Find out how much your home could sell for in as little as 3 minutes with a no-obligation cash offer.
Estimated market value
$301,000
Get a cash offer in 3 minutes
Find out how much your home could sell for in as little as 3 minutes with a no-obligation cash offer.
Estimated market value
$301,000


