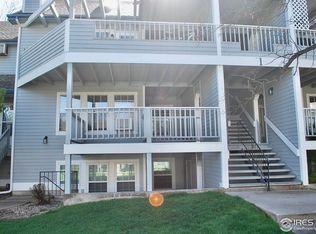Sold for $314,000 on 06/03/24
$314,000
1601 W Swallow Rd #5E, Fort Collins, CO 80526
2beds
1,024sqft
Attached Dwelling
Built in 1984
-- sqft lot
$311,400 Zestimate®
$307/sqft
$1,647 Estimated rent
Home value
$311,400
$296,000 - $330,000
$1,647/mo
Zestimate® history
Loading...
Owner options
Explore your selling options
What's special
Seller offering $10,000 in seller concessions to help with cosmetic updates or rate buydown. Inviting 2-Bedroom, 2-Bathroom Condo in Midtown Fort Collins. This thoughtfully designed condo features high ceilings that illuminate the space with natural light, creating an airy and inviting atmosphere throughout. Each bedroom is complemented by its own bathroom, offering convenience and privacy. The open living space is accentuated by a traditional fireplace, adding warmth and character to the home. Relax and take in the fresh air on your private balcony, offering a quiet space to enjoy your morning coffee. Large pantry in the kitchen as well as bonus partially finished storage room upstairs! Situated in the heart of midtown Fort Collins, this well-maintained home also includes a oversized one-car detached garage, providing both convenience and additional storage space.
Zillow last checked: 8 hours ago
Listing updated: March 26, 2025 at 07:55pm
Listed by:
Kim Carmichael 970-632-8556,
eXp Realty - Northern CO
Bought with:
The Blonder Group
eXp Realty - Northern CO
Source: IRES,MLS#: 1004748
Facts & features
Interior
Bedrooms & bathrooms
- Bedrooms: 2
- Bathrooms: 2
- Full bathrooms: 1
- 3/4 bathrooms: 1
- Main level bedrooms: 1
Primary bedroom
- Area: 121
- Dimensions: 11 x 11
Bedroom 2
- Area: 182
- Dimensions: 14 x 13
Dining room
- Area: 80
- Dimensions: 10 x 8
Kitchen
- Area: 80
- Dimensions: 10 x 8
Living room
- Area: 156
- Dimensions: 13 x 12
Heating
- Baseboard
Cooling
- Ceiling Fan(s)
Appliances
- Included: Gas Range/Oven, Dishwasher, Refrigerator, Microwave
- Laundry: Washer/Dryer Hookups
Features
- Separate Dining Room, Cathedral/Vaulted Ceilings, Open Floorplan, Open Floor Plan
- Windows: Window Coverings
- Basement: None
- Has fireplace: Yes
- Fireplace features: Living Room, Masonry
- Common walls with other units/homes: No One Below
Interior area
- Total structure area: 1,024
- Total interior livable area: 1,024 sqft
- Finished area above ground: 1,024
- Finished area below ground: 0
Property
Parking
- Total spaces: 1
- Parking features: Garage
- Garage spaces: 1
- Details: Garage Type: Detached
Features
- Levels: Two
- Stories: 2
- Entry location: 1st Floor
- Patio & porch: Deck
- Exterior features: Lighting, Balcony
Lot
- Size: 7,405 sqft
- Features: Curbs, Gutters, Sidewalks, Fire Hydrant within 500 Feet
Details
- Parcel number: R1189794
- Zoning: MMN
- Special conditions: Private Owner
Construction
Type & style
- Home type: Condo
- Architectural style: Contemporary/Modern
- Property subtype: Attached Dwelling
- Attached to another structure: Yes
Materials
- Wood/Frame
- Roof: Composition
Condition
- Not New, Previously Owned
- New construction: No
- Year built: 1984
Utilities & green energy
- Electric: Electric
- Sewer: City Sewer
- Water: City Water, City of Fort Collins
- Utilities for property: Electricity Available
Community & neighborhood
Community
- Community features: Pool, Park
Location
- Region: Fort Collins
- Subdivision: Gables At Silverplume
HOA & financial
HOA
- Has HOA: Yes
- HOA fee: $409 monthly
- Services included: Common Amenities, Trash, Snow Removal, Maintenance Grounds, Management, Maintenance Structure, Water/Sewer, Insurance
Other
Other facts
- Listing terms: Cash,Conventional
- Road surface type: Paved
Price history
| Date | Event | Price |
|---|---|---|
| 6/3/2024 | Sold | $314,000-1.9%$307/sqft |
Source: | ||
| 4/28/2024 | Pending sale | $319,990$312/sqft |
Source: | ||
| 3/25/2024 | Price change | $319,9900%$312/sqft |
Source: | ||
| 3/9/2024 | Listed for sale | $320,000+50.9%$313/sqft |
Source: | ||
| 9/22/2016 | Sold | $212,000+51.5%$207/sqft |
Source: Public Record Report a problem | ||
Public tax history
| Year | Property taxes | Tax assessment |
|---|---|---|
| 2024 | $1,746 +8.9% | $22,807 -1% |
| 2023 | $1,603 -1% | $23,028 +35.6% |
| 2022 | $1,620 -4.6% | $16,979 -2.8% |
Find assessor info on the county website
Neighborhood: Silver Plume
Nearby schools
GreatSchools rating
- 7/10Bennett Elementary SchoolGrades: PK-5Distance: 1.6 mi
- 5/10Blevins Middle SchoolGrades: 6-8Distance: 1 mi
- 8/10Rocky Mountain High SchoolGrades: 9-12Distance: 0.4 mi
Schools provided by the listing agent
- Elementary: Bennett
- Middle: Blevins
- High: Rocky Mountain
Source: IRES. This data may not be complete. We recommend contacting the local school district to confirm school assignments for this home.
Get a cash offer in 3 minutes
Find out how much your home could sell for in as little as 3 minutes with a no-obligation cash offer.
Estimated market value
$311,400
Get a cash offer in 3 minutes
Find out how much your home could sell for in as little as 3 minutes with a no-obligation cash offer.
Estimated market value
$311,400
