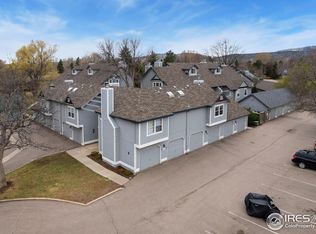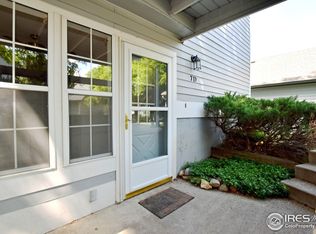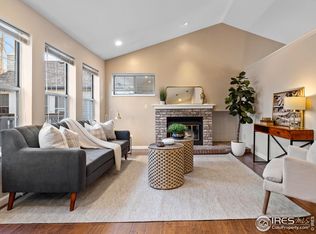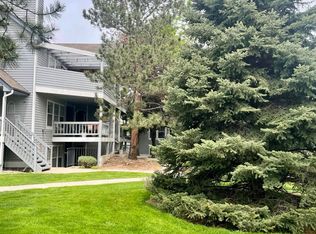Sold for $240,000 on 10/09/24
$240,000
1601 W Swallow Rd #5-A, Fort Collins, CO 80526
1beds
698sqft
Attached Dwelling
Built in 1984
7,405 Square Feet Lot
$239,000 Zestimate®
$344/sqft
$1,461 Estimated rent
Home value
$239,000
$227,000 - $251,000
$1,461/mo
Zestimate® history
Loading...
Owner options
Explore your selling options
What's special
Note: The interior has just been freshly painted. Welcome to a charming 1 bed 1 bath condo nestled in the sought-after community at the Gables at Silverplume. This cozy home boasts a prime location, conveniently close to CSU & Rocky Mountain High School, offering both convenience & accessibility. Situated on the garden level, this condo welcomes you with an inviting kitchen featuring newer cabinets, butcher block countertops & LVP flooring, complemented by updated appliances that enhance both style & functionality. The adjacent living room with newer carpet provides a perfect space to unwind by the fireplace, creating a warm & cozy atmosphere. The well-appointed bedroom, bath & laundry (in the unit) offer ease of lifestyle. For added convenience, the condo includes a detached 1-car garage, providing secure parking & additional storage space. Residents of the Gables at Silverplume enjoy access to a range of desirable amenities, including a pool & tennis courts, several sitting areas with gazebos, perfect for recreation & leisure. Don't miss the opportunity to make this lovely condo your new home, combining comfort, convenience & community in a great location. Schedule your showing today & envision the possibilities of living in the Gables at Silverplume
Zillow last checked: 8 hours ago
Listing updated: October 09, 2025 at 03:19am
Listed by:
Joanne DeLeon 970-691-2501,
Group Harmony
Bought with:
John Runkles
Urban Forest Realty
Source: IRES,MLS#: 1017050
Facts & features
Interior
Bedrooms & bathrooms
- Bedrooms: 1
- Bathrooms: 1
- Full bathrooms: 1
- Main level bedrooms: 1
Primary bedroom
- Area: 121
- Dimensions: 11 x 11
Dining room
- Area: 80
- Dimensions: 10 x 8
Kitchen
- Area: 56
- Dimensions: 8 x 7
Living room
- Area: 176
- Dimensions: 16 x 11
Heating
- Baseboard
Cooling
- Wall/Window Unit(s)
Appliances
- Included: Electric Range/Oven, Dishwasher, Refrigerator, Washer, Dryer, Microwave
- Laundry: Washer/Dryer Hookups
Features
- Open Floorplan, Open Floor Plan
- Windows: Window Coverings
- Basement: None
- Has fireplace: Yes
- Fireplace features: Circulating
Interior area
- Total structure area: 698
- Total interior livable area: 698 sqft
- Finished area above ground: 698
- Finished area below ground: 0
Property
Parking
- Total spaces: 1
- Parking features: Garage
- Garage spaces: 1
- Details: Garage Type: Detached
Accessibility
- Accessibility features: Near Bus
Features
- Stories: 1
- Entry location: Garden Level
- Patio & porch: Patio
- Exterior features: Private Lawn Sprinklers
- Has spa: Yes
Lot
- Size: 7,405 sqft
Details
- Parcel number: R1189751
- Zoning: Res
- Special conditions: Private Owner
Construction
Type & style
- Home type: Townhouse
- Architectural style: Ranch
- Property subtype: Attached Dwelling
- Attached to another structure: Yes
Materials
- Wood/Frame, Brick
- Roof: Composition
Condition
- Not New, Previously Owned
- New construction: No
- Year built: 1984
Utilities & green energy
- Electric: Electric, City of FTC
- Sewer: City Sewer
- Water: City Water, City of FTC
- Utilities for property: Electricity Available
Community & neighborhood
Security
- Security features: Fire Alarm
Community
- Community features: Tennis Court(s), Pool
Location
- Region: Fort Collins
- Subdivision: The Gables At Silverplume Condominiums
HOA & financial
HOA
- Has HOA: Yes
- HOA fee: $327 monthly
- Services included: Trash, Snow Removal, Maintenance Grounds, Management
Other
Other facts
- Listing terms: Cash,Conventional,FHA,VA Loan
Price history
| Date | Event | Price |
|---|---|---|
| 10/9/2024 | Sold | $240,000-4%$344/sqft |
Source: | ||
| 9/10/2024 | Pending sale | $250,000$358/sqft |
Source: | ||
| 8/22/2024 | Listed for sale | $250,000$358/sqft |
Source: | ||
| 8/20/2024 | Listing removed | $250,000$358/sqft |
Source: | ||
| 7/18/2024 | Price change | $250,000-9.1%$358/sqft |
Source: | ||
Public tax history
Tax history is unavailable.
Neighborhood: Silver Plume
Nearby schools
GreatSchools rating
- 7/10Bennett Elementary SchoolGrades: PK-5Distance: 1.6 mi
- 5/10Blevins Middle SchoolGrades: 6-8Distance: 1 mi
- 8/10Rocky Mountain High SchoolGrades: 9-12Distance: 0.3 mi
Schools provided by the listing agent
- Elementary: Bennett
- Middle: Blevins
- High: Rocky Mountain
Source: IRES. This data may not be complete. We recommend contacting the local school district to confirm school assignments for this home.
Get a cash offer in 3 minutes
Find out how much your home could sell for in as little as 3 minutes with a no-obligation cash offer.
Estimated market value
$239,000
Get a cash offer in 3 minutes
Find out how much your home could sell for in as little as 3 minutes with a no-obligation cash offer.
Estimated market value
$239,000



