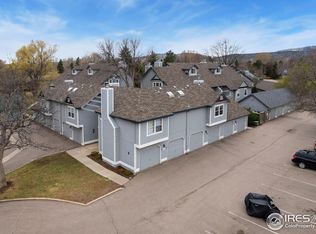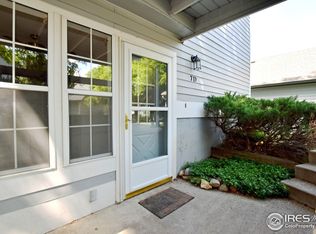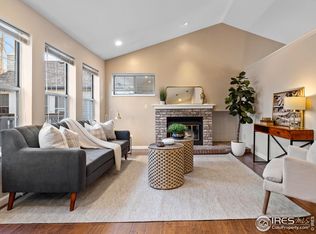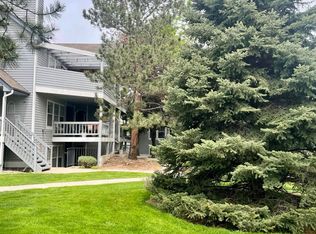Sold for $320,000 on 09/20/24
$320,000
1601 W Swallow Rd 2E, Fort Collins, CO 80526
2beds
1,063sqft
Attached Dwelling
Built in 1983
7,405 Square Feet Lot
$318,800 Zestimate®
$301/sqft
$1,704 Estimated rent
Home value
$318,800
$303,000 - $335,000
$1,704/mo
Zestimate® history
Loading...
Owner options
Explore your selling options
What's special
Location, size and price all compliment the beauty of this 2-story condo. Vaulted ceilings bring in stunning natural light to illuminate the whole condo. Check out this layout! Main level living room w wood burning fireplace & newer luxury vinyl plank flooring. Kitchen boasts painted cabinets w pulls, resurfaced countertops & newer farmhouse single sink plus pantry space. Around the corner, you will find a bedroom suite w/ full bath. Upstairs loft is its own bedroom oasis with 3/4 bath & dual closets. You will also find a large, fully insulated attic space for all your storage needs + a detached garage. Take in the natural beauty of mature trees & a peaceful neighborhood from your new back deck. Rossborough Park is also nearby for your discovery! Come take a look and see for yourself!
Zillow last checked: 8 hours ago
Listing updated: September 25, 2025 at 10:01am
Listed by:
Andrea Jones 970-300-1985,
Kentwood RE Northern Prop Llc
Bought with:
Brayden Glanville
Keller Williams Realty NoCo
Source: IRES,MLS#: 1017441
Facts & features
Interior
Bedrooms & bathrooms
- Bedrooms: 2
- Bathrooms: 2
- Full bathrooms: 1
- 3/4 bathrooms: 1
- Main level bedrooms: 1
Primary bedroom
- Area: 182
- Dimensions: 14 x 13
Bedroom 2
- Area: 121
- Dimensions: 11 x 11
Dining room
- Area: 80
- Dimensions: 10 x 8
Kitchen
- Area: 80
- Dimensions: 10 x 8
Living room
- Area: 182
- Dimensions: 14 x 13
Heating
- Baseboard, Wood Stove
Cooling
- Wall/Window Unit(s), Ceiling Fan(s)
Appliances
- Included: Electric Range/Oven, Dishwasher, Refrigerator, Washer, Dryer
- Laundry: Washer/Dryer Hookups, Main Level
Features
- High Speed Internet, Eat-in Kitchen, Cathedral/Vaulted Ceilings, Pantry, High Ceilings, 9ft+ Ceilings
- Windows: Window Coverings
- Basement: None
- Has fireplace: Yes
- Fireplace features: Living Room
- Common walls with other units/homes: No One Below
Interior area
- Total structure area: 1,012
- Total interior livable area: 1,063 sqft
- Finished area above ground: 1,012
- Finished area below ground: 0
Property
Parking
- Total spaces: 1
- Parking features: Garage
- Garage spaces: 1
- Details: Garage Type: Detached
Features
- Levels: Two
- Stories: 2
- Entry location: 1st Floor
- Patio & porch: Deck
Lot
- Size: 7,405 sqft
Details
- Parcel number: R1163469
- Zoning: MMN
- Special conditions: Private Owner
Construction
Type & style
- Home type: Townhouse
- Architectural style: Contemporary/Modern
- Property subtype: Attached Dwelling
- Attached to another structure: Yes
Materials
- Wood/Frame
- Roof: Composition
Condition
- Not New, Previously Owned
- New construction: No
- Year built: 1983
Utilities & green energy
- Electric: Electric, City of FTC
- Sewer: City Sewer
- Water: City Water, City of Fort Collins
- Utilities for property: Electricity Available, Trash: Included in HOA
Green energy
- Energy efficient items: Southern Exposure
Community & neighborhood
Community
- Community features: Pool, Park
Location
- Region: Fort Collins
- Subdivision: Gables At Silverplume
HOA & financial
HOA
- Has HOA: Yes
- HOA fee: $409 monthly
- Services included: Common Amenities, Trash, Snow Removal, Maintenance Grounds, Management, Maintenance Structure, Water/Sewer
Other
Other facts
- Listing terms: Cash,Conventional,FHA,VA Loan
Price history
| Date | Event | Price |
|---|---|---|
| 9/20/2024 | Sold | $320,000$301/sqft |
Source: | ||
| 9/3/2024 | Pending sale | $320,000$301/sqft |
Source: | ||
| 8/28/2024 | Listed for sale | $320,000$301/sqft |
Source: | ||
| 5/23/2020 | Listing removed | $1,200$1/sqft |
Source: Onsite Property Management Services, Inc | ||
| 5/12/2020 | Listed for rent | $1,200$1/sqft |
Source: Onsite Property Management Services, Inc | ||
Public tax history
Tax history is unavailable.
Neighborhood: Silver Plume
Nearby schools
GreatSchools rating
- 7/10Bennett Elementary SchoolGrades: PK-5Distance: 1.6 mi
- 5/10Blevins Middle SchoolGrades: 6-8Distance: 1 mi
- 8/10Rocky Mountain High SchoolGrades: 9-12Distance: 0.3 mi
Schools provided by the listing agent
- Elementary: Bennett
- Middle: Blevins
- High: Rocky Mountain
Source: IRES. This data may not be complete. We recommend contacting the local school district to confirm school assignments for this home.
Get a cash offer in 3 minutes
Find out how much your home could sell for in as little as 3 minutes with a no-obligation cash offer.
Estimated market value
$318,800
Get a cash offer in 3 minutes
Find out how much your home could sell for in as little as 3 minutes with a no-obligation cash offer.
Estimated market value
$318,800



