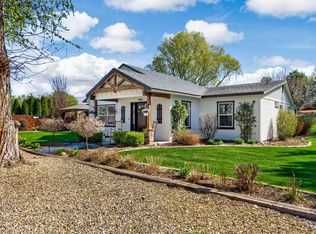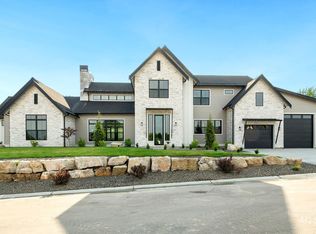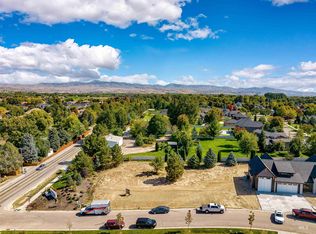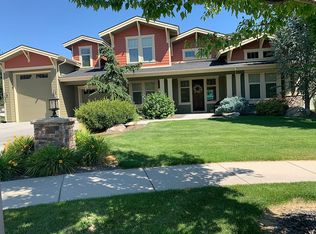Deal Pending. Best deal in the Valley! Less than $135 per sq ft, it's priced to move. Set in the middle of a 1 & 1/4 acre park-like lot. Landscaped to the nines with low maintenance, fully irrigated, well and city water, circle drive, colorful, deliciousness from apples, plumbs, apricots and grapes to raised garden beds full of herbs and veggies, bursting with perennial treasures set to bloom from early spring to late fall. Features a gorgeous waterfall, large chicken coop/storage shed, troll house, fire pit, gazebo, and lovely patio perfect for entertaining. On sight is a 2000 sq ft insulated shop with loft for storage, wood stove, fan, auto repair pit and lots of paved space to the side for RV parking and an onsite RV waste dump. The home itself is a must see. Almost entirely floored with tile and granite that blends with any decor. Freshly painted inside and out, new roof. This place defies description. Main floor features 3 spacious rooms with plenty of natural light. One of the rooms is a suite that includes a bathroom with a walk-in shower and a sauna. It is perfectly equipped and spaced for other abled folks that might have problems with stairs or need wide openings, lots of windows with mountain views. Along with the two other bedrooms on the main floor there is a centrally located full guest bathroom, huge living room with gas fireplace, dining room, study and a lovely kitchen geared for economy of movement, huge baker’s pantry, spacious laundry that opens to the cutest greenhouse/mud room. Upstairs consists of two full suites, one with lovely sunrise and mountain views and other with magical, dappled sunset light. The master bath features a fully enclosed steam shower. The 1,200 sq ft basement contains a hidden storage/entertainment room (secret bookshelf entry door!) A full apartment includes kitchen, laundry, bedroom and living room with interior and exterior access. This place is perfect for housing in laws and outlaws or air B&B basement space for extra income. We would love to show you. Call for an appointment. We are selling without a realtor so we can give you a better price. Come with an offer.
This property is off market, which means it's not currently listed for sale or rent on Zillow. This may be different from what's available on other websites or public sources.




