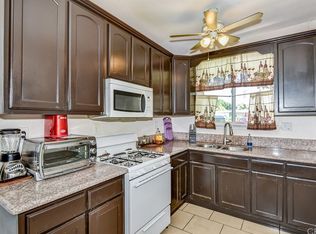Sold for $545,000
Listing Provided by:
Kevin Goolsby DRE #02042721 805-302-6198,
Keller Williams Realty
Bought with: Wedgewood Homes Realty
$545,000
1601 W 163rd St, Compton, CA 90220
3beds
1,462sqft
Single Family Residence
Built in 1954
5,499 Square Feet Lot
$656,900 Zestimate®
$373/sqft
$3,528 Estimated rent
Home value
$656,900
$624,000 - $690,000
$3,528/mo
Zestimate® history
Loading...
Owner options
Explore your selling options
What's special
This lovely home is conveniently located near parks, schools, shopping, and a number of local Freeways. It is 15-20 min from LAX and Downtown LA. The home has 3 bedrooms and two bathrooms. It also has a large bathroom with a soaking tub and a family room/den that is approximately 200 square feet. The home is equipped with solar and to help out with those electricity bills and has a lovely large back yard and nice front yard. It has a dedicated washroom as well. Don't wait...this property wont last long on the market!!
Zillow last checked: 8 hours ago
Listing updated: October 09, 2025 at 08:58am
Listing Provided by:
Kevin Goolsby DRE #02042721 805-302-6198,
Keller Williams Realty
Bought with:
Joseph Giglio, DRE #02201675
Wedgewood Homes Realty
Source: CRMLS,MLS#: SB25120832 Originating MLS: California Regional MLS
Originating MLS: California Regional MLS
Facts & features
Interior
Bedrooms & bathrooms
- Bedrooms: 3
- Bathrooms: 2
- Full bathrooms: 1
- 1/2 bathrooms: 1
- Main level bathrooms: 2
- Main level bedrooms: 3
Bathroom
- Features: Bathtub, Full Bath on Main Level, Soaking Tub, Separate Shower, Upgraded
Heating
- Fireplace(s), Wall Furnace
Cooling
- Wall/Window Unit(s)
Appliances
- Included: Dishwasher, Gas Oven, Gas Range
- Laundry: Washer Hookup, Gas Dryer Hookup, Laundry Room
Features
- Breakfast Bar, Eat-in Kitchen
- Doors: French Doors
- Has fireplace: Yes
- Fireplace features: Den
- Common walls with other units/homes: No Common Walls
Interior area
- Total interior livable area: 1,462 sqft
Property
Parking
- Parking features: Attached Carport, Concrete, Driveway
- Has carport: Yes
Accessibility
- Accessibility features: Grab Bars, Parking
Features
- Levels: One
- Stories: 1
- Entry location: 1
- Patio & porch: Front Porch
- Exterior features: Awning(s)
- Pool features: None
- Spa features: None
- Has view: Yes
- View description: None
Lot
- Size: 5,499 sqft
- Features: Back Yard, Front Yard, Lawn, Landscaped
Details
- Parcel number: 6141005037
- Special conditions: Trust
- Horse amenities: Riding Trail
Construction
Type & style
- Home type: SingleFamily
- Property subtype: Single Family Residence
Materials
- Stucco
- Foundation: Slab
Condition
- New construction: No
- Year built: 1954
Utilities & green energy
- Sewer: Public Sewer
- Water: Public
- Utilities for property: None
Community & neighborhood
Community
- Community features: Curbs, Horse Trails, Park, Street Lights, Suburban, Sidewalks
Location
- Region: Compton
Other
Other facts
- Listing terms: Cash,Conventional,VA Loan
- Road surface type: Paved
Price history
| Date | Event | Price |
|---|---|---|
| 10/8/2025 | Sold | $545,000-17.4%$373/sqft |
Source: | ||
| 5/31/2025 | Listed for sale | $660,000$451/sqft |
Source: | ||
Public tax history
| Year | Property taxes | Tax assessment |
|---|---|---|
| 2025 | $3,413 +1.4% | $156,946 +2% |
| 2024 | $3,367 +1.6% | $153,869 +2% |
| 2023 | $3,314 +17.2% | $150,853 +2% |
Find assessor info on the county website
Neighborhood: 90220
Nearby schools
GreatSchools rating
- 5/10Longfellow Elementary SchoolGrades: K-8Distance: 0.3 mi
- 5/10Compton High SchoolGrades: 9-12Distance: 2.1 mi
Get a cash offer in 3 minutes
Find out how much your home could sell for in as little as 3 minutes with a no-obligation cash offer.
Estimated market value$656,900
Get a cash offer in 3 minutes
Find out how much your home could sell for in as little as 3 minutes with a no-obligation cash offer.
Estimated market value
$656,900
