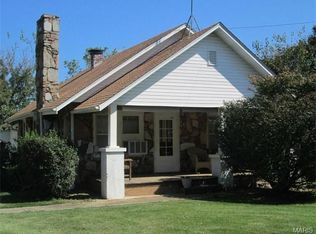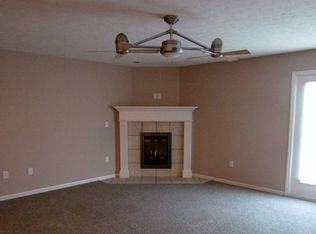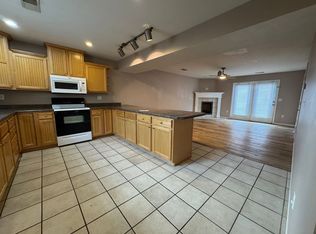Adorable one owner home! This large corner lot home has three bedrooms, two bathrooms and includes 1620 sq. ft of living space. In the heart of the home is the large living room, kitchen, and dining room. The living room includes an electric fireplace. The dining room is big enough to seat a large family. In the kitchen you will find lots of cabinets and a gas cook top. The master bedroom suite includes a jetted tub, laundry room/closet, and a bathroom with a shower. The other two bedrooms are on the opposite side of the house with a hall bathroom. Outside is where you will spend most of your time! It includes garden spots, a partially covered deck, and an above ground 18 x 33 pool all on this .57 acre lot. A detached two car garage and carport are also included. Close to shopping and the interstate. View this home today! More photos are coming.
This property is off market, which means it's not currently listed for sale or rent on Zillow. This may be different from what's available on other websites or public sources.



