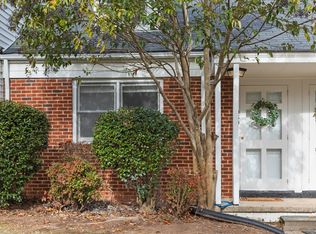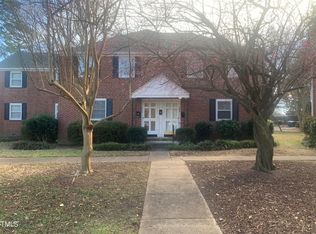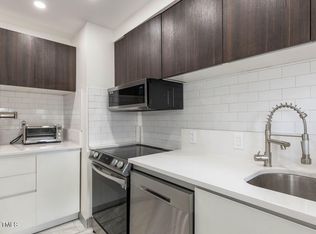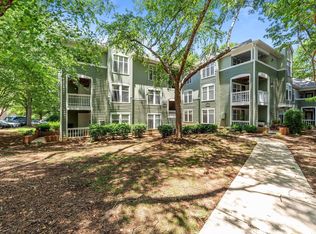Sold for $450,000 on 07/11/24
$450,000
1601 Sutton Dr, Raleigh, NC 27605
3beds
1,238sqft
Condominium, Residential, Townhouse
Built in 1949
-- sqft lot
$448,800 Zestimate®
$363/sqft
$2,210 Estimated rent
Home value
$448,800
$422,000 - $476,000
$2,210/mo
Zestimate® history
Loading...
Owner options
Explore your selling options
What's special
Rare 3-bedroom, 2 full bath & one half bath home in Cameron Village. Townhouse-style condo is 50 yards from The Village District with some of the best shopping, dining, gym, & wonderful Fletcher Park w/ tennis & basketball courts. This 3 bedroom, 2.5 bath home has been completely renovated w/ new paint, new Oak hardwood flooring, new kitchen cabinets, high-end appliances, new quartz countertops, bathroom tiling, new light fixtures & ceiling fans... Pull up to the park like setting of this condo complex. Enter into an open floorplan. Hardwoods and crown molding throughout downstairs. Spacious family room flows into the open dining and kitchen area. Kitchen is a showstopper! Beautiful cabinets, counter tops, backsplash, appliances and lighting - all the hardwood is already done! Off kitchen is a full-size walk-in laundry room (large washer and dryer included) great for storage. There is a half bath on main level. Upstairs are 3 great size bedrooms all with hardwood floors. Master suite has brand new bathroom. The other 2 bedrooms share a full completely updated bathroom. The HOA dues include water, hot water heater. Townhome comes with tandem parking space that can accommodate 2 cars. Also, plenty of street parking.
Zillow last checked: 8 hours ago
Listing updated: October 28, 2025 at 12:22am
Listed by:
Aimee Anderson 919-274-9111,
Aimee Anderson & Associates
Bought with:
John Merriman, 195916
Berkshire Hathaway HomeService
Source: Doorify MLS,MLS#: 10030077
Facts & features
Interior
Bedrooms & bathrooms
- Bedrooms: 3
- Bathrooms: 3
- Full bathrooms: 2
- 1/2 bathrooms: 1
Heating
- Forced Air, Natural Gas
Cooling
- Ceiling Fan(s), Central Air
Appliances
- Included: Built-In Electric Range, Dishwasher, Disposal, Microwave, Refrigerator, Self Cleaning Oven, Washer/Dryer
- Laundry: Laundry Room
Features
- Ceiling Fan(s), Crown Molding, Dining L, Eat-in Kitchen, Kitchen Island, Kitchen/Dining Room Combination, Living/Dining Room Combination, Open Floorplan, Quartz Counters, Recessed Lighting, Walk-In Shower
- Flooring: Hardwood
Interior area
- Total structure area: 1,238
- Total interior livable area: 1,238 sqft
- Finished area above ground: 1,238
- Finished area below ground: 0
Property
Parking
- Total spaces: 1
- Parking features: Assigned, Parking Lot
- Uncovered spaces: 1
Features
- Levels: Two
- Stories: 2
- Patio & porch: Front Porch
- Exterior features: Rain Gutters
- Has view: Yes
Lot
- Features: Front Yard, Hardwood Trees, Landscaped
Details
- Parcel number: 1704136471
- Special conditions: Standard
Construction
Type & style
- Home type: Townhouse
- Architectural style: Traditional, Transitional
- Property subtype: Condominium, Residential, Townhouse
Materials
- Brick
- Foundation: Brick/Mortar
- Roof: Shingle
Condition
- New construction: No
- Year built: 1949
Utilities & green energy
- Sewer: Public Sewer
- Water: Public
- Utilities for property: Cable Available, Electricity Connected, Natural Gas Available, Sewer Connected
Community & neighborhood
Location
- Region: Raleigh
- Subdivision: Cameron Village Condos
HOA & financial
HOA
- Has HOA: Yes
- HOA fee: $375 monthly
- Amenities included: Landscaping, Maintenance Grounds, Water
- Services included: Maintenance Grounds, Maintenance Structure, Sewer, Water
Price history
| Date | Event | Price |
|---|---|---|
| 7/11/2024 | Sold | $450,000-10%$363/sqft |
Source: | ||
| 5/23/2024 | Pending sale | $499,900$404/sqft |
Source: | ||
| 5/17/2024 | Listed for sale | $499,900$404/sqft |
Source: | ||
Public tax history
Tax history is unavailable.
Neighborhood: Hillsborough
Nearby schools
GreatSchools rating
- 5/10Wiley ElementaryGrades: PK-5Distance: 0.6 mi
- 6/10Oberlin Middle SchoolGrades: 6-8Distance: 1.5 mi
- 7/10Needham Broughton HighGrades: 9-12Distance: 0.2 mi
Schools provided by the listing agent
- Elementary: Wake - Wiley
- Middle: Wake - Oberlin
- High: Wake - Broughton
Source: Doorify MLS. This data may not be complete. We recommend contacting the local school district to confirm school assignments for this home.
Get a cash offer in 3 minutes
Find out how much your home could sell for in as little as 3 minutes with a no-obligation cash offer.
Estimated market value
$448,800
Get a cash offer in 3 minutes
Find out how much your home could sell for in as little as 3 minutes with a no-obligation cash offer.
Estimated market value
$448,800



