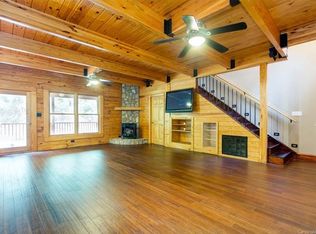Closed
$865,000
1601 Suther Rd, Concord, NC 28025
3beds
2,578sqft
Single Family Residence
Built in 2006
3.5 Acres Lot
$728,500 Zestimate®
$336/sqft
$2,792 Estimated rent
Home value
$728,500
$678,000 - $779,000
$2,792/mo
Zestimate® history
Loading...
Owner options
Explore your selling options
What's special
Absolutely gorgeous custom-built home!! If you appreciate beautiful custom hand cut stonework, you must see this house! This home has been impeccably maintained. Handmade wrought iron rails inside & out, whole house generator, almost all 3.5 acres fenced, both garages are heated/cooled, 2 tankless water heaters, central vac, crown molding thruout, water softener, reverse osmosis at sink in kitchen, AGA convection/conventional gas stove/oven with 6 burners, pot filler, custom cabinets w/under cabinet lighting & built-in pull-out drawers, new Bosch built-in espresso/coffee maker, study w/handblown glass doors, custom bookshelves & antique Italian stained glass door, gorgeous primary bath w/double shower heads & jets, double sided ventless fireplace, motorized shades, all 8 TV’s & sound system included, LG washer/dryer, 2 storage sheds, Ring security sensor lights & cameras, dog bath & full gym in basement garage - equipment included. No HOA. Ask for complete list of special features!
Zillow last checked: 8 hours ago
Listing updated: September 25, 2024 at 07:05am
Listing Provided by:
Tracie Zehnal realtortracie@gmail.com,
Tall Oaks Real Estate
Bought with:
Julie Newman
Softwind Realty LLC
Source: Canopy MLS as distributed by MLS GRID,MLS#: 4170644
Facts & features
Interior
Bedrooms & bathrooms
- Bedrooms: 3
- Bathrooms: 3
- Full bathrooms: 2
- 1/2 bathrooms: 1
Primary bedroom
- Level: Upper
Primary bedroom
- Level: Upper
Bedroom s
- Level: Upper
Bedroom s
- Level: Upper
Bedroom s
- Level: Upper
Bedroom s
- Level: Upper
Bathroom half
- Level: Main
Bathroom full
- Level: Upper
Bathroom full
- Level: Upper
Bathroom half
- Level: Main
Bathroom full
- Level: Upper
Bathroom full
- Level: Upper
Den
- Level: Main
Den
- Level: Main
Dining room
- Level: Main
Dining room
- Level: Main
Kitchen
- Level: Main
Kitchen
- Level: Main
Laundry
- Level: Main
Laundry
- Level: Main
Living room
- Level: Main
Living room
- Level: Main
Study
- Level: Main
Study
- Level: Main
Heating
- Heat Pump
Cooling
- Central Air, Electric
Appliances
- Included: Convection Oven, Dishwasher, Dryer, Filtration System, Freezer, Gas Range, Microwave, Plumbed For Ice Maker, Refrigerator, Tankless Water Heater, Washer/Dryer, Water Softener, Other
- Laundry: Laundry Room, Main Level
Features
- Built-in Features, Soaking Tub, Open Floorplan, Pantry, Walk-In Closet(s)
- Flooring: Slate, Tile, Wood
- Doors: French Doors, Insulated Door(s)
- Windows: Insulated Windows, Window Treatments
- Basement: Other
- Attic: Pull Down Stairs
- Fireplace features: Den, Gas, Living Room, Propane, See Through, Other - See Remarks
Interior area
- Total structure area: 2,578
- Total interior livable area: 2,578 sqft
- Finished area above ground: 2,578
- Finished area below ground: 0
Property
Parking
- Total spaces: 4
- Parking features: Attached Garage, Detached Garage, Garage Door Opener, Garage Shop, Keypad Entry
- Attached garage spaces: 4
- Details: Both garages are heated and cooled.
Features
- Levels: Two
- Stories: 2
- Patio & porch: Deck
- Fencing: Fenced,Full
Lot
- Size: 3.50 Acres
- Features: Private, Wooded
Details
- Additional structures: Shed(s), Workshop
- Parcel number: 56327194530000
- Zoning: AO
- Special conditions: Standard
- Other equipment: Fuel Tank(s), Generator, Surround Sound
Construction
Type & style
- Home type: SingleFamily
- Property subtype: Single Family Residence
Materials
- Fiber Cement, Stone
- Foundation: Other - See Remarks
- Roof: Shingle
Condition
- New construction: No
- Year built: 2006
Utilities & green energy
- Sewer: Septic Installed
- Water: Well
- Utilities for property: Cable Connected, Electricity Connected, Propane
Community & neighborhood
Security
- Security features: Carbon Monoxide Detector(s), Security System, Smoke Detector(s)
Community
- Community features: Street Lights
Location
- Region: Concord
- Subdivision: East Crestridge Estate
Other
Other facts
- Listing terms: Cash,Conventional,FHA,VA Loan
- Road surface type: Concrete, Paved
Price history
| Date | Event | Price |
|---|---|---|
| 9/25/2024 | Sold | $865,000-1.1%$336/sqft |
Source: | ||
| 8/13/2024 | Listed for sale | $875,000+1650%$339/sqft |
Source: | ||
| 7/17/2015 | Sold | $50,000$19/sqft |
Source: Public Record Report a problem | ||
Public tax history
| Year | Property taxes | Tax assessment |
|---|---|---|
| 2024 | $3,840 +17.2% | $585,380 +46.5% |
| 2023 | $3,277 | $399,610 |
| 2022 | $3,277 | $399,610 |
Find assessor info on the county website
Neighborhood: 28025
Nearby schools
GreatSchools rating
- 7/10W M Irvin ElementaryGrades: PK-5Distance: 2 mi
- 2/10Concord MiddleGrades: 6-8Distance: 1.8 mi
- 5/10Concord HighGrades: 9-12Distance: 1.9 mi
Schools provided by the listing agent
- Elementary: W.M. Irvin
- Middle: Concord
- High: Concord
Source: Canopy MLS as distributed by MLS GRID. This data may not be complete. We recommend contacting the local school district to confirm school assignments for this home.
Get a cash offer in 3 minutes
Find out how much your home could sell for in as little as 3 minutes with a no-obligation cash offer.
Estimated market value$728,500
Get a cash offer in 3 minutes
Find out how much your home could sell for in as little as 3 minutes with a no-obligation cash offer.
Estimated market value
$728,500
