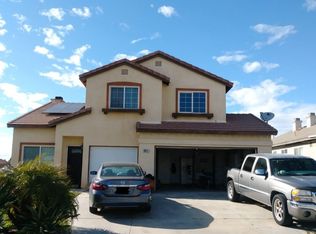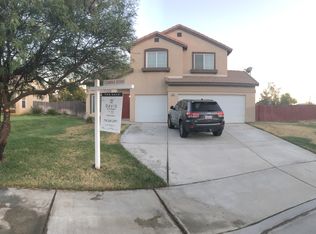Sold for $550,000
Listing Provided by:
Jacob Solis DRE #01911088 760-217-3306,
NEXTHOME LIBERTY
Bought with: The Real Estate Solution
$550,000
1601 Stone Creek Rd, Beaumont, CA 92223
4beds
1,885sqft
Single Family Residence
Built in 2006
7,841 Square Feet Lot
$548,600 Zestimate®
$292/sqft
$3,173 Estimated rent
Home value
$548,600
$521,000 - $576,000
$3,173/mo
Zestimate® history
Loading...
Owner options
Explore your selling options
What's special
Nestled in the heart of the charming and growing city of Beaumont, this well-maintained 4-bedroom, 3-bathroom home offers the perfect blend of comfort, convenience, and versatility. Whether you’re looking for room to grow or space to entertain, this home delivers. Step inside to find a thoughtfully designed layout, featuring a desirable downstairs bedroom and full bath—ideal for guests, multi-generational living, or a private home office. The living areas are open and inviting, with plenty of natural light and space for both relaxation and gatherings. The kitchen, dining, and family rooms flow seamlessly, making it easy to enjoy everyday living or to host family and friends.
Upstairs, you’ll find generously sized bedrooms, including a spacious primary suite with an en-suite bath and ample closet space. you will love the 3 Car garage and two storage she are perfect for a man cave or she shed. The home has been lovingly maintained, giving you peace of mind and move-in-ready convenience. Located just minutes from shopping, dining, and top-rated schools, Beaumont offers small-town charm with modern-day amenities. Enjoy weekend farmers markets, scenic mountain views, and access to nearby parks, golf courses, and hiking trails. With easy access to I-10 and Highway 60, commuting to nearby cities like Redlands, Riverside, or Palm Springs is a breeze.
Whether you’re a first-time buyer, growing family, or someone looking to settle in a welcoming community, 1601 Stone Creek Rd. is the place you’ll want to call home.
Zillow last checked: 8 hours ago
Listing updated: November 17, 2025 at 01:36pm
Listing Provided by:
Jacob Solis DRE #01911088 760-217-3306,
NEXTHOME LIBERTY
Bought with:
Licet Hernandez, DRE #01722773
The Real Estate Solution
Source: CRMLS,MLS#: CV25201116 Originating MLS: California Regional MLS
Originating MLS: California Regional MLS
Facts & features
Interior
Bedrooms & bathrooms
- Bedrooms: 4
- Bathrooms: 3
- Full bathrooms: 3
- Main level bathrooms: 1
- Main level bedrooms: 1
Bedroom
- Features: Bedroom on Main Level
Other
- Features: Walk-In Closet(s)
Heating
- Central
Cooling
- Central Air
Appliances
- Laundry: Laundry Room
Features
- Granite Counters, Bedroom on Main Level, Walk-In Closet(s)
- Has fireplace: Yes
- Fireplace features: Family Room
- Common walls with other units/homes: No Common Walls
Interior area
- Total interior livable area: 1,885 sqft
Property
Parking
- Total spaces: 3
- Parking features: Garage - Attached
- Attached garage spaces: 3
Features
- Levels: Two
- Stories: 2
- Entry location: front door
- Pool features: None
- Spa features: None
- Has view: Yes
- View description: Mountain(s)
Lot
- Size: 7,841 sqft
- Features: Landscaped
Details
- Parcel number: 404092009
- Special conditions: Standard
Construction
Type & style
- Home type: SingleFamily
- Property subtype: Single Family Residence
Materials
- Roof: Tile
Condition
- New construction: No
- Year built: 2006
Utilities & green energy
- Sewer: Public Sewer
- Water: Public
Community & neighborhood
Community
- Community features: Curbs, Street Lights
Location
- Region: Beaumont
- Subdivision: Solera (Slra)
Other
Other facts
- Listing terms: Conventional,FHA,VA Loan
Price history
| Date | Event | Price |
|---|---|---|
| 11/14/2025 | Sold | $550,000$292/sqft |
Source: | ||
| 10/2/2025 | Pending sale | $550,000$292/sqft |
Source: | ||
| 10/1/2025 | Contingent | $550,000$292/sqft |
Source: | ||
| 9/7/2025 | Listed for sale | $550,000+161.9%$292/sqft |
Source: | ||
| 7/18/2008 | Sold | $210,000-41.7%$111/sqft |
Source: Public Record Report a problem | ||
Public tax history
| Year | Property taxes | Tax assessment |
|---|---|---|
| 2025 | $4,220 -8.4% | $218,651 +2% |
| 2024 | $4,608 +10.9% | $214,364 +2% |
| 2023 | $4,155 +2.1% | $210,161 +2% |
Find assessor info on the county website
Neighborhood: 92223
Nearby schools
GreatSchools rating
- 9/10Brookside Elementary SchoolGrades: K-5Distance: 0.9 mi
- 4/10Mountain View Middle SchoolGrades: 6-8Distance: 0.5 mi
- 6/10Beaumont Senior High SchoolGrades: 9-12Distance: 0.8 mi
Get a cash offer in 3 minutes
Find out how much your home could sell for in as little as 3 minutes with a no-obligation cash offer.
Estimated market value
$548,600

