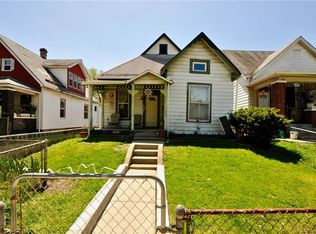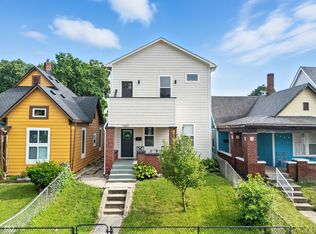Sold
Zestimate®
$142,500
1601 Spann Ave, Indianapolis, IN 46203
3beds
2,287sqft
Residential, Single Family Residence
Built in 1955
3,920.4 Square Feet Lot
$142,500 Zestimate®
$62/sqft
$2,115 Estimated rent
Home value
$142,500
$134,000 - $151,000
$2,115/mo
Zestimate® history
Loading...
Owner options
Explore your selling options
What's special
This Fountain Square Area Home has great potential and surrounded by other beautifully updated homes or in some cases newly constructed homes. **** Investors Alert **** Prior data claims newer roof, gutters, downspouts, soffits and some newer windows. Interior appears to have been taken down to the studs with new drywall installed and new wiring run but not completed. A floor plan has been framed to appear to have a main level bedroom with 2 bedrooms upstairs. Each level appears to be ready for 2 full baths. It can still be created into what someone wants for best use. Plenty of parking available in the rear off the alley. Located near parks, breweries, restaurants & everything Fountain Square area has to offer plus quick jaunt to anything downtown Indianapolis too. Multiple offers!
Zillow last checked: 8 hours ago
Listing updated: October 01, 2025 at 03:24pm
Listing Provided by:
Jackie Lovell 317-332-7547,
New Quantum Realty Group
Bought with:
Jacqueline Barnett
Brownstone Realty Group
Source: MIBOR as distributed by MLS GRID,MLS#: 22046455
Facts & features
Interior
Bedrooms & bathrooms
- Bedrooms: 3
- Bathrooms: 2
- Full bathrooms: 2
- Main level bathrooms: 1
- Main level bedrooms: 1
Primary bedroom
- Features: Other
- Level: Main
- Area: 165 Square Feet
- Dimensions: 15x11
Bedroom 2
- Features: Other
- Level: Upper
- Area: 182 Square Feet
- Dimensions: 14x13
Bedroom 3
- Features: Other
- Level: Upper
- Area: 110 Square Feet
- Dimensions: 11x10
Dining room
- Features: Other
- Level: Main
- Area: 180 Square Feet
- Dimensions: 15x12
Kitchen
- Features: Other
- Level: Main
- Area: 168 Square Feet
- Dimensions: 14x12
Laundry
- Features: Other
- Level: Main
- Area: 54 Square Feet
- Dimensions: 09x06
Living room
- Features: Other
- Level: Main
- Area: 195 Square Feet
- Dimensions: 15x13
Loft
- Features: Other
- Level: Upper
- Area: 110 Square Feet
- Dimensions: 11x10
Heating
- None
Cooling
- None
Appliances
- Included: None
- Laundry: Other
Features
- High Ceilings
- Basement: Cellar
Interior area
- Total structure area: 2,287
- Total interior livable area: 2,287 sqft
- Finished area below ground: 0
Property
Parking
- Parking features: Other
Features
- Levels: One and One Half
- Stories: 1
- Patio & porch: Covered
- Exterior features: Other
Lot
- Size: 3,920 sqft
- Features: Sidewalks
Details
- Parcel number: 491007112270000101
- Special conditions: HUD Owned,As Is
- Horse amenities: None
Construction
Type & style
- Home type: SingleFamily
- Architectural style: Traditional
- Property subtype: Residential, Single Family Residence
Materials
- Aluminum Siding, Wood Siding
- Foundation: Brick/Mortar
Condition
- Fixer
- New construction: No
- Year built: 1955
Utilities & green energy
- Water: Public
Community & neighborhood
Location
- Region: Indianapolis
- Subdivision: Spann & Cos 2nd Woodlawn Add
Price history
| Date | Event | Price |
|---|---|---|
| 9/29/2025 | Sold | $142,500-4.9%$62/sqft |
Source: | ||
| 8/11/2025 | Pending sale | $149,900$66/sqft |
Source: | ||
| 7/25/2025 | Price change | $149,900-6.3%$66/sqft |
Source: | ||
| 7/14/2025 | Listed for sale | $159,900$70/sqft |
Source: | ||
| 7/8/2025 | Pending sale | $159,900$70/sqft |
Source: | ||
Public tax history
| Year | Property taxes | Tax assessment |
|---|---|---|
| 2024 | $1,318 -6.7% | $132,500 +2.9% |
| 2023 | $1,412 +9.3% | $128,800 +3.5% |
| 2022 | $1,292 +14.6% | $124,500 +8.1% |
Find assessor info on the county website
Neighborhood: Fountain Square
Nearby schools
GreatSchools rating
- 7/10William McKinley School 39Grades: PK-6Distance: 0.1 mi
- 5/10HW Longfellow Med/STEM Magnet MidlGrades: 7-8Distance: 0.2 mi
- 1/10Arsenal Technical High SchoolGrades: 9-12Distance: 1.2 mi
Get a cash offer in 3 minutes
Find out how much your home could sell for in as little as 3 minutes with a no-obligation cash offer.
Estimated market value
$142,500
Get a cash offer in 3 minutes
Find out how much your home could sell for in as little as 3 minutes with a no-obligation cash offer.
Estimated market value
$142,500


