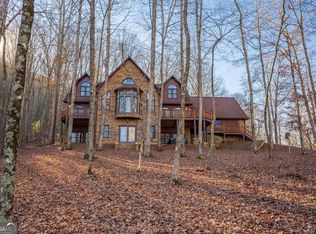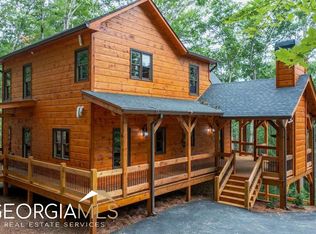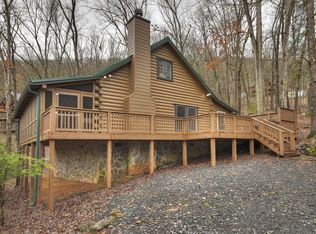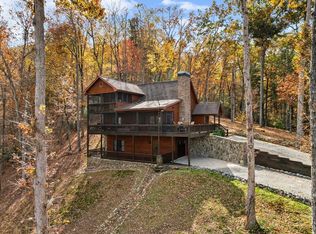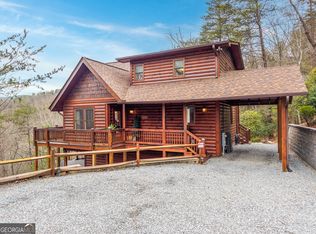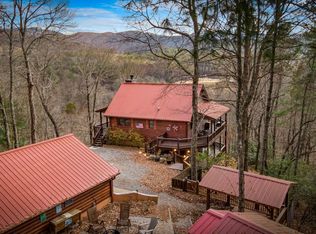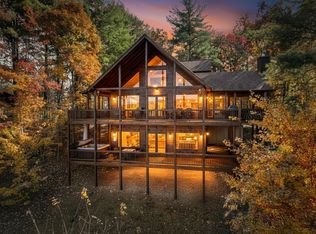This stunning prow-front cabin features a wall of windows that bring the outdoors inside. The cabin offers a spacious Garage and multiple outdoor living areas, including a Party Porch with a wood-burning Fireplace, a Hot Tub porch, and wraparound decks. The community access to Lake Blue Ridge is ideal for kayaking and paddle boarding. Inside, the great room boasts a majestic stone fireplace with a cedar mantel that seamlessly flows into the dining area. The kitchen is equipped with granite countertops, custom cabinetry, and stainless-steel appliances. The cabin showcases beautiful "Blue Buggy" tongue-and-groove (T&G) interior walls, bark accents, tiled showers, and granite countertops. The terrace level includes a family room featuring a wet bar, pool table, and rocked fireplace. Each level has a spacious bedroom with a full bath, along with an additional half bath on the main floor. The laundry is conveniently located on the main level, and ample storage space ensures you have room for all your gear and belongings. Situated in an established neighborhood with all-paved access, this cabin is just a short walk from the Necowa Cove community access. You can take advantage of the nearby Aska Trail System for hiking, mountain biking, and immersing yourself in nature while only ten minutes away from downtown Blue Ridge. Public boat launch and the Toccoa River are just minutes away. Fully furnished and offering seasonal views of the mountains and shimmering light off of the lake, this cabin is the perfect getaway. Generator Installed. Short-term rentals are allowed.
Active
Price cut: $10K (12/18)
$949,000
1601 Shady Falls Rd, Blue Ridge, GA 30513
3beds
2,625sqft
Est.:
Single Family Residence, Cabin
Built in 2023
0.79 Acres Lot
$-- Zestimate®
$362/sqft
$-- HOA
What's special
Fully furnishedRocked fireplaceProw-front cabinHot tub porchWraparound decksStainless-steel appliancesSpacious garage
- 343 days |
- 2,358 |
- 86 |
Zillow last checked: 8 hours ago
Listing updated: January 03, 2026 at 03:03am
Listed by:
Kristina Hall 7066134663,
Ansley RE|Christie's Int'l RE
Source: GAMLS,MLS#: 10475106
Tour with a local agent
Facts & features
Interior
Bedrooms & bathrooms
- Bedrooms: 3
- Bathrooms: 4
- Full bathrooms: 3
- 1/2 bathrooms: 1
- Main level bathrooms: 1
- Main level bedrooms: 1
Rooms
- Room types: Great Room, Loft
Kitchen
- Features: Kitchen Island
Heating
- Central, Electric, Heat Pump, Propane
Cooling
- Ceiling Fan(s), Central Air, Electric
Appliances
- Included: Dishwasher, Dryer, Electric Water Heater, Microwave, Oven/Range (Combo), Refrigerator, Washer
- Laundry: Common Area, Laundry Closet
Features
- Master On Main Level, Wet Bar
- Flooring: Hardwood, Tile
- Basement: Finished,Full
- Number of fireplaces: 3
- Fireplace features: Gas Log, Outside
Interior area
- Total structure area: 2,625
- Total interior livable area: 2,625 sqft
- Finished area above ground: 1,575
- Finished area below ground: 1,050
Property
Parking
- Parking features: Garage
- Has garage: Yes
Features
- Levels: Two
- Stories: 2
- Patio & porch: Deck
- Exterior features: Gas Grill
- Has private pool: Yes
- Pool features: Pool/Spa Combo
- Has view: Yes
- View description: Lake, Mountain(s), Seasonal View
- Has water view: Yes
- Water view: Lake
- Waterfront features: Lake Privileges
Lot
- Size: 0.79 Acres
- Features: Sloped, Steep Slope
Details
- Additional structures: Garage(s)
- Parcel number: 0041 00133
- Other equipment: Satellite Dish
Construction
Type & style
- Home type: SingleFamily
- Architectural style: Country/Rustic,Other
- Property subtype: Single Family Residence, Cabin
Materials
- Rough-Sawn Lumber, Wood Siding
- Roof: Composition
Condition
- Resale
- New construction: No
- Year built: 2023
Utilities & green energy
- Electric: 220 Volts, Generator
- Sewer: Septic Tank
- Water: Well
- Utilities for property: Cable Available, High Speed Internet, Phone Available, Propane
Community & HOA
Community
- Features: Lake
- Security: Smoke Detector(s)
- Subdivision: Necowa Cove
HOA
- Has HOA: No
- Services included: None
Location
- Region: Blue Ridge
Financial & listing details
- Price per square foot: $362/sqft
- Annual tax amount: $4,424
- Date on market: 3/8/2025
- Cumulative days on market: 343 days
- Listing agreement: Exclusive Right To Sell
- Listing terms: 1031 Exchange,Cash,Conventional,FHA,VA Loan
Estimated market value
Not available
Estimated sales range
Not available
$4,666/mo
Price history
Price history
| Date | Event | Price |
|---|---|---|
| 12/18/2025 | Price change | $949,000-1%$362/sqft |
Source: | ||
| 10/7/2025 | Price change | $959,000-1.6%$365/sqft |
Source: NGBOR #413768 Report a problem | ||
| 8/20/2025 | Price change | $975,000-1%$371/sqft |
Source: NGBOR #413768 Report a problem | ||
| 5/30/2025 | Price change | $985,000-8.4%$375/sqft |
Source: NGBOR #413768 Report a problem | ||
| 4/8/2025 | Price change | $1,075,000-6.5%$410/sqft |
Source: NGBOR #413768 Report a problem | ||
Public tax history
Public tax history
Tax history is unavailable.BuyAbility℠ payment
Est. payment
$5,075/mo
Principal & interest
$4466
Home insurance
$332
Property taxes
$277
Climate risks
Neighborhood: 30513
Nearby schools
GreatSchools rating
- 5/10East Fannin Elementary SchoolGrades: PK-5Distance: 4.5 mi
- 7/10Fannin County Middle SchoolGrades: 6-8Distance: 3.8 mi
- 4/10Fannin County High SchoolGrades: 9-12Distance: 3.9 mi
Schools provided by the listing agent
- Elementary: Blue Ridge
- Middle: Fannin County
- High: Fannin County
Source: GAMLS. This data may not be complete. We recommend contacting the local school district to confirm school assignments for this home.
- Loading
- Loading
