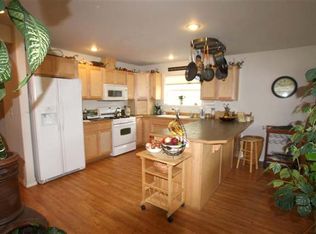This cute 2 bedroom 1 bath single family home has an open floor plan and plenty of sunlight. The living room features a gas fireplace with a raised hearth and wood mantel. The kitchen offers a peninsula with bar seating and the indoor laundry closet has an all-in-one washer and dryer included. Relax and enjoy a cool drink on the spacious back deck or enjoy a BBQ with friends in the back yard. This property won't last long, apply today! Additional $150/month for water, sewer and garbage. Sorry, no pets!
This property is off market, which means it's not currently listed for sale or rent on Zillow. This may be different from what's available on other websites or public sources.

