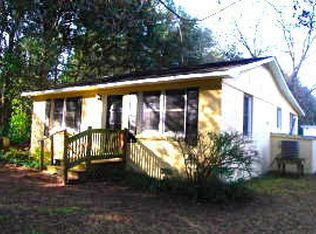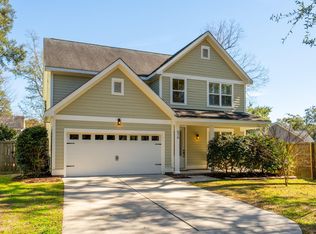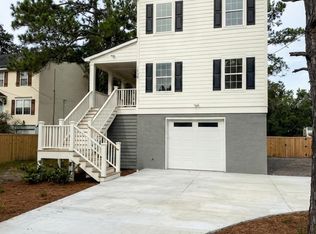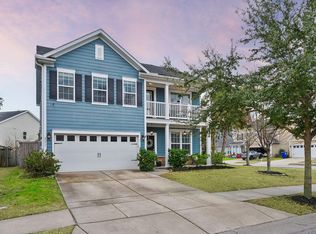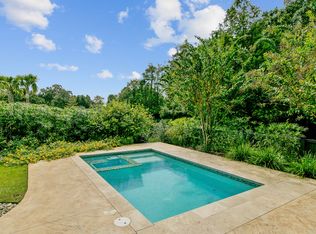Welcome to easy, laid-back living on James Island--where beach days and downtown nights are both just minutes away. Located off Secessionville Road, this home offers quick access to the James Island Connector for seamless trips into downtown Charleston, while Folly Beach is only a short drive in the other direction. No HOA means flexibility and freedom to truly enjoy the island lifestyle.Inside, the home features a bright, open-concept layout designed for modern living and entertaining. The kitchen is the heart of the home, showcasing a gas cooktop, stainless steel hood, wall oven, convection microwave, and striking countertops with a herringbone backsplash. Hardwood floors run throughout the main living areas, with site-finished hardwoods continuing up the stairs for a cohesive, elevated feel. Upstairs, the spacious primary suite serves as a private retreat, complete with a newly renovated spa-style bathroom featuring a luxurious shower and separate soaking tub. Just outside the primary bedroom, a large bonus room provides flexible space ideal for a media room, home office, gym, or playroom. Three additional bedrooms and a generous full bath complete the upper level. With a "like-new" feel, a smart and functional floor plan, and a location that embodies the best of James Island living close to Folly Beach, downtown Charleston, and local favorites this home offers comfort, convenience, and lifestyle in one compelling package. Don't hesitate to schedule a private showing! Welcome Home!
Active contingent
$850,000
1601 Secessionville Rd, Charleston, SC 29412
4beds
2,902sqft
Est.:
Single Family Residence
Built in 2019
0.51 Acres Lot
$835,600 Zestimate®
$293/sqft
$-- HOA
What's special
Newly renovated spa-style bathroomWall ovenConvection microwaveStainless steel hoodThree additional bedroomsGas cooktopSeparate soaking tub
- 25 days |
- 1,389 |
- 82 |
Zillow last checked: 8 hours ago
Listing updated: February 12, 2026 at 05:19am
Listed by:
Keller Williams Realty Charleston
Source: CTMLS,MLS#: 26003055
Facts & features
Interior
Bedrooms & bathrooms
- Bedrooms: 4
- Bathrooms: 3
- Full bathrooms: 2
- 1/2 bathrooms: 1
Rooms
- Room types: Bonus Room, Family Room, Game Room, Living/Dining Combo, Loft, Office, Dining Room, Sun Room, Utility Room, Bonus, Breakfast Room, Eat-In-Kitchen, Family, Foyer, Game, Laundry, Pantry, Separate Dining, Study, Sun, Utility
Heating
- Heat Pump
Cooling
- Central Air
Appliances
- Laundry: Washer Hookup, Laundry Room
Features
- Ceiling - Smooth, High Ceilings, Garden Tub/Shower, Kitchen Island, Walk-In Closet(s), Ceiling Fan(s), Eat-in Kitchen, Entrance Foyer, Pantry
- Flooring: Carpet, Ceramic Tile, Wood
- Windows: Window Treatments
- Number of fireplaces: 1
- Fireplace features: Gas, Gas Log, Living Room, One
Interior area
- Total structure area: 2,902
- Total interior livable area: 2,902 sqft
Property
Parking
- Total spaces: 2
- Parking features: Garage, Attached
- Attached garage spaces: 2
Features
- Levels: Two
- Stories: 2
- Patio & porch: Patio, Front Porch, Screened
- Exterior features: Rain Gutters
Lot
- Size: 0.51 Acres
- Dimensions: 65 x 393
- Features: .5 - 1 Acre, High, Interior Lot, Level, Wooded
Details
- Parcel number: 4270000006
- Special conditions: Flood Insurance
Construction
Type & style
- Home type: SingleFamily
- Architectural style: Craftsman,Traditional
- Property subtype: Single Family Residence
Materials
- Cement Siding
- Foundation: Raised
- Roof: Architectural
Condition
- New construction: No
- Year built: 2019
Utilities & green energy
- Sewer: Public Sewer
- Water: Public
Community & HOA
Community
- Features: Trash
- Subdivision: James Island
Location
- Region: Charleston
Financial & listing details
- Price per square foot: $293/sqft
- Tax assessed value: $512,000
- Annual tax amount: $2,677
- Date on market: 2/2/2026
- Listing terms: Cash,Conventional,FHA,VA Loan
Estimated market value
$835,600
$794,000 - $877,000
$4,851/mo
Price history
Price history
| Date | Event | Price |
|---|---|---|
| 2/2/2026 | Listed for sale | $850,000+0%$293/sqft |
Source: | ||
| 1/1/2026 | Listing removed | $849,900$293/sqft |
Source: | ||
| 11/14/2025 | Listing removed | $3,749$1/sqft |
Source: Zillow Rentals Report a problem | ||
| 9/24/2025 | Price change | $3,749-2.6%$1/sqft |
Source: Zillow Rentals Report a problem | ||
| 9/16/2025 | Listed for sale | $849,900-4.5%$293/sqft |
Source: | ||
| 9/11/2025 | Price change | $3,849-3.8%$1/sqft |
Source: Zillow Rentals Report a problem | ||
| 9/3/2025 | Price change | $3,999-2.4%$1/sqft |
Source: Zillow Rentals Report a problem | ||
| 8/21/2025 | Price change | $4,099-2.4%$1/sqft |
Source: Zillow Rentals Report a problem | ||
| 8/12/2025 | Listed for rent | $4,199$1/sqft |
Source: Zillow Rentals Report a problem | ||
| 8/12/2025 | Listing removed | $890,000$307/sqft |
Source: | ||
| 8/4/2025 | Price change | $890,000-1%$307/sqft |
Source: | ||
| 7/18/2025 | Price change | $899,000-3.9%$310/sqft |
Source: | ||
| 7/10/2025 | Price change | $935,000-1.6%$322/sqft |
Source: | ||
| 6/13/2025 | Price change | $949,900-1.6%$327/sqft |
Source: | ||
| 6/3/2025 | Price change | $965,000-0.5%$333/sqft |
Source: | ||
| 5/1/2025 | Price change | $969,900-2.9%$334/sqft |
Source: | ||
| 4/3/2025 | Price change | $999,000-3.8%$344/sqft |
Source: | ||
| 3/19/2025 | Price change | $1,039,000-1%$358/sqft |
Source: | ||
| 2/23/2025 | Listed for sale | $1,050,000+105.1%$362/sqft |
Source: | ||
| 7/2/2019 | Sold | $512,000-1.3%$176/sqft |
Source: | ||
| 2/21/2019 | Listing removed | $519,000$179/sqft |
Source: Crescent Homes Realty LLC #18017963 Report a problem | ||
| 1/10/2019 | Pending sale | $519,000$179/sqft |
Source: Crescent Homes Realty LLC #18017963 Report a problem | ||
| 10/5/2018 | Price change | $519,000-0.6%$179/sqft |
Source: Crescent Homes Realty LLC #18017963 Report a problem | ||
| 9/25/2018 | Price change | $522,000-0.2%$180/sqft |
Source: Crescent Homes Realty LLC #18017963 Report a problem | ||
| 9/16/2018 | Price change | $523,000-0.2%$180/sqft |
Source: Crescent Homes Realty LLC #18017963 Report a problem | ||
| 9/6/2018 | Listed for sale | $524,000+528.8%$181/sqft |
Source: Crescent Homes Realty LLC #18017963 Report a problem | ||
| 2/4/2016 | Sold | $83,333$29/sqft |
Source: Public Record Report a problem | ||
Public tax history
Public tax history
| Year | Property taxes | Tax assessment |
|---|---|---|
| 2024 | $2,677 +5.7% | $20,480 |
| 2023 | $2,533 +2.1% | $20,480 |
| 2022 | $2,482 -4.3% | $20,480 |
| 2021 | $2,594 +0.2% | $20,480 |
| 2020 | $2,590 | $20,480 +162.6% |
| 2019 | $2,590 | $7,800 +116.7% |
| 2017 | $2,590 +180.3% | $3,600 +34.3% |
| 2016 | $924 +46.7% | $2,680 |
| 2011 | $630 -43.1% | -- |
| 2010 | $1,106 | $4,800 |
| 2009 | $1,106 -9% | $4,800 -14% |
| 2008 | $1,216 +8.8% | $5,580 |
| 2006 | $1,118 -0.6% | $5,580 |
| 2005 | $1,124 +412.1% | $5,580 +588.9% |
| 2004 | $220 +11.2% | $810 |
| 2003 | $197 +4.1% | $810 |
| 2002 | $190 +3.6% | $810 +19.1% |
| 2000 | $183 | $680 |
Find assessor info on the county website
BuyAbility℠ payment
Est. payment
$4,118/mo
Principal & interest
$3884
Property taxes
$234
Climate risks
Neighborhood: 29412
Nearby schools
GreatSchools rating
- 8/10James Island Elementary SchoolGrades: PK-5Distance: 1 mi
- 8/10Camp Road MiddleGrades: 6-8Distance: 2.2 mi
- 9/10James Island Charter High SchoolGrades: 9-12Distance: 2.3 mi
Schools provided by the listing agent
- Elementary: James Island
- Middle: Camp Road
- High: James Island Charter
Source: CTMLS. This data may not be complete. We recommend contacting the local school district to confirm school assignments for this home.
