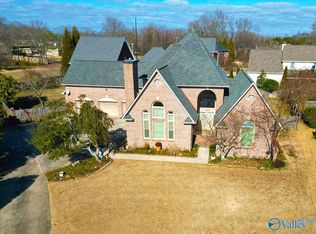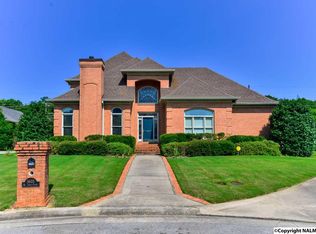Sold for $451,000
$451,000
1601 Saint James Ct SE, Decatur, AL 35601
4beds
2,474sqft
Single Family Residence
Built in ----
-- sqft lot
$410,300 Zestimate®
$182/sqft
$2,345 Estimated rent
Home value
$410,300
$377,000 - $439,000
$2,345/mo
Zestimate® history
Loading...
Owner options
Explore your selling options
What's special
Welcome home to your very own aquatic vista!! This home is loaded with extras inside and out. Nestled right in the heart of SE Decatur, this estate will impress you from the moment you drive up. This home offers the perfect blend of elegance and comfort. The kitchen features top-of-the-line appliances, along with an abundance of storage and prep space. The oversized family room is an ideal space to unwind. This traditional southern estate features one-of-a-kind craftmanship- no detail was overlooked! The home is completed with extensive crown molding, a tankless water heater & a thoughtful design. The backyard is built for large-scale entertaining with an inground pool.
Zillow last checked: 8 hours ago
Listing updated: March 10, 2025 at 07:25am
Listed by:
Jeremy Jones 256-466-4675,
Parker Real Estate Res.LLC,
Walker Jones 256-616-6602,
Parker Real Estate Res.LLC
Bought with:
Freida Perry, 33974
ERA King Real Estate Company
Source: ValleyMLS,MLS#: 21879665
Facts & features
Interior
Bedrooms & bathrooms
- Bedrooms: 4
- Bathrooms: 3
- Full bathrooms: 3
Primary bedroom
- Features: Ceiling Fan(s), Crown Molding, Recessed Lighting, Wood Floor
- Level: First
- Area: 255
- Dimensions: 15 x 17
Bedroom 2
- Level: First
- Area: 192
- Dimensions: 16 x 12
Bedroom 3
- Level: Second
- Area: 132
- Dimensions: 12 x 11
Bedroom 4
- Level: Second
- Area: 132
- Dimensions: 12 x 11
Dining room
- Area: 132
- Dimensions: 11 x 12
Kitchen
- Features: Crown Molding, Eat-in Kitchen, Pantry, Recessed Lighting
- Level: First
- Area: 169
- Dimensions: 13 x 13
Living room
- Features: Crown Molding, Recessed Lighting, Sitting Area, Smooth Ceiling, Wood Floor
- Level: First
- Area: 345
- Dimensions: 15 x 23
Utility room
- Area: 40
- Dimensions: 8 x 5
Heating
- Central 2
Cooling
- Central 2
Features
- Basement: Crawl Space
- Number of fireplaces: 1
- Fireplace features: Gas Log, One
Interior area
- Total interior livable area: 2,474 sqft
Property
Parking
- Parking features: Garage-Two Car, Garage-Detached
Features
- Levels: Two
- Stories: 2
Lot
- Dimensions: 40 x 115 x 96 x 140
Details
- Parcel number: 03 08 27 0 000 174.000
Construction
Type & style
- Home type: SingleFamily
- Property subtype: Single Family Residence
Condition
- New construction: No
Utilities & green energy
- Sewer: Public Sewer
- Water: Public
Community & neighborhood
Location
- Region: Decatur
- Subdivision: Point Mallard Pkwy
HOA & financial
HOA
- Has HOA: Yes
- HOA fee: $60 monthly
- Association name: Pointe Mallard HOA
Price history
| Date | Event | Price |
|---|---|---|
| 3/7/2025 | Sold | $451,000+4.4%$182/sqft |
Source: | ||
| 2/20/2025 | Pending sale | $431,824$175/sqft |
Source: | ||
| 1/31/2025 | Contingent | $431,824$175/sqft |
Source: | ||
| 1/29/2025 | Listed for sale | $431,824+10.7%$175/sqft |
Source: | ||
| 9/15/2023 | Sold | $390,000+11.4%$158/sqft |
Source: Public Record Report a problem | ||
Public tax history
| Year | Property taxes | Tax assessment |
|---|---|---|
| 2024 | $3,383 +152.1% | $74,680 +112.5% |
| 2023 | $1,342 +23.1% | $35,140 +22.6% |
| 2022 | $1,090 +17% | $28,660 +16.6% |
Find assessor info on the county website
Neighborhood: 35601
Nearby schools
GreatSchools rating
- 6/10Eastwood Elementary SchoolGrades: PK-5Distance: 0.3 mi
- 4/10Decatur Middle SchoolGrades: 6-8Distance: 1.8 mi
- 5/10Decatur High SchoolGrades: 9-12Distance: 1.7 mi
Schools provided by the listing agent
- Elementary: Eastwood Elementary
- Middle: Decatur Middle School
- High: Decatur High
Source: ValleyMLS. This data may not be complete. We recommend contacting the local school district to confirm school assignments for this home.
Get pre-qualified for a loan
At Zillow Home Loans, we can pre-qualify you in as little as 5 minutes with no impact to your credit score.An equal housing lender. NMLS #10287.
Sell with ease on Zillow
Get a Zillow Showcase℠ listing at no additional cost and you could sell for —faster.
$410,300
2% more+$8,206
With Zillow Showcase(estimated)$418,506


