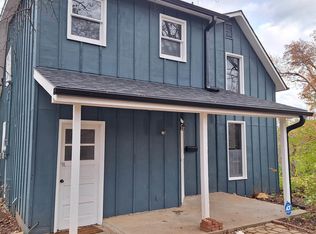Sold on 09/29/23
Price Unknown
1601 SW Sieben St, Topeka, KS 66611
6beds
3,100sqft
Single Family Residence, Residential
Built in 1972
21,235 Acres Lot
$348,600 Zestimate®
$--/sqft
$2,669 Estimated rent
Home value
$348,600
$331,000 - $366,000
$2,669/mo
Zestimate® history
Loading...
Owner options
Explore your selling options
What's special
Great family home on large lot. Main floor features primary bedroom, formal living and dining room. Large eat-in kitchen open to family room with fireplace. Step out to a beautiful 36 x 12 enclosed room to have your morning coffee. Upstairs has four bedrooms with two full baths. Basement has finished rec room and also a sixth bedroom with no egress window plus a 4th full bath, and a dry bar.
Zillow last checked: 8 hours ago
Listing updated: October 02, 2023 at 06:01pm
Listed by:
Patricia King 785-221-1953,
ReeceNichols Topeka Elite
Bought with:
Annette Harper, 00223068
Coldwell Banker American Home
Source: Sunflower AOR,MLS#: 230575
Facts & features
Interior
Bedrooms & bathrooms
- Bedrooms: 6
- Bathrooms: 4
- Full bathrooms: 4
Primary bedroom
- Level: Main
- Area: 182
- Dimensions: 14 x 13
Bedroom 2
- Level: Upper
- Area: 117
- Dimensions: 13 x 9
Bedroom 3
- Level: Upper
- Area: 143
- Dimensions: 13 x 11
Bedroom 4
- Level: Upper
- Area: 143
- Dimensions: 13 x 11
Bedroom 6
- Level: Basement
- Dimensions: 12 x 11, No Egress
Other
- Level: Upper
- Area: 121
- Dimensions: 11 x 11
Dining room
- Level: Main
- Area: 120
- Dimensions: 12 x 10
Family room
- Level: Main
- Area: 221
- Dimensions: 17 x 13
Kitchen
- Level: Main
- Area: 195
- Dimensions: 15 x 13
Laundry
- Level: Main
- Dimensions: Main, in kitchen
Living room
- Level: Main
- Area: 169
- Dimensions: 13 x 13
Recreation room
- Level: Basement
- Area: 299
- Dimensions: 23 x 13
Heating
- Natural Gas
Cooling
- Central Air, Heat Pump
Appliances
- Included: Electric Cooktop, Dishwasher, Refrigerator, Disposal
- Laundry: Main Level, In Basement
Features
- Flooring: Hardwood, Laminate, Carpet
- Basement: Concrete
- Number of fireplaces: 1
- Fireplace features: One, Family Room
Interior area
- Total structure area: 3,100
- Total interior livable area: 3,100 sqft
- Finished area above ground: 2,220
- Finished area below ground: 880
Property
Parking
- Parking features: Attached
- Has attached garage: Yes
Features
- Patio & porch: Enclosed
Lot
- Size: 21,235 Acres
- Dimensions: 155 x 137
Details
- Parcel number: 1411203008003000
- Special conditions: Standard,Arm's Length
Construction
Type & style
- Home type: SingleFamily
- Property subtype: Single Family Residence, Residential
Materials
- Roof: Composition
Condition
- Year built: 1972
Utilities & green energy
- Water: Public
Community & neighborhood
Location
- Region: Topeka
- Subdivision: Berlin Hgts Add
Price history
| Date | Event | Price |
|---|---|---|
| 10/9/2024 | Listing removed | $2,395$1/sqft |
Source: Zillow Rentals | ||
| 9/23/2024 | Price change | $2,395-7.9%$1/sqft |
Source: Zillow Rentals | ||
| 8/15/2024 | Listed for rent | $2,600$1/sqft |
Source: Zillow Rentals | ||
| 9/29/2023 | Sold | -- |
Source: | ||
| 8/21/2023 | Listed for sale | $294,900+73.5%$95/sqft |
Source: | ||
Public tax history
| Year | Property taxes | Tax assessment |
|---|---|---|
| 2025 | -- | $32,902 |
| 2024 | $4,727 +21.9% | $32,902 +23.8% |
| 2023 | $3,879 +7.5% | $26,571 +11% |
Find assessor info on the county website
Neighborhood: 66611
Nearby schools
GreatSchools rating
- 5/10Jardine ElementaryGrades: PK-5Distance: 1 mi
- 6/10Jardine Middle SchoolGrades: 6-8Distance: 1 mi
- 5/10Topeka High SchoolGrades: 9-12Distance: 2.1 mi
Schools provided by the listing agent
- Elementary: Jardine Elementary School/USD 501
- Middle: Jardine Middle School/USD 501
- High: Topeka High School/USD 501
Source: Sunflower AOR. This data may not be complete. We recommend contacting the local school district to confirm school assignments for this home.
