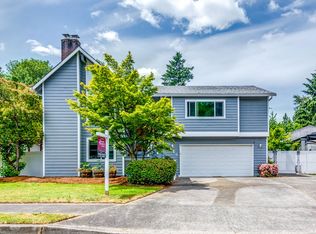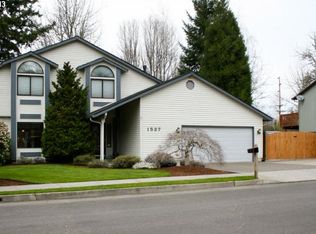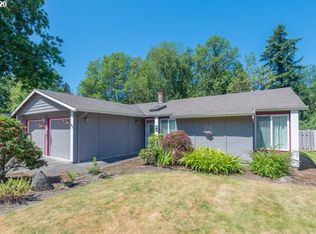Sold
$570,000
1601 SW 10th Ct, Gresham, OR 97080
4beds
2,412sqft
Residential, Single Family Residence
Built in 1986
0.32 Acres Lot
$585,900 Zestimate®
$236/sqft
$3,108 Estimated rent
Home value
$585,900
$557,000 - $615,000
$3,108/mo
Zestimate® history
Loading...
Owner options
Explore your selling options
What's special
$5000 toward the buyer's closing cost, fee, rate buydown! Open & inviting custom built house with a ton of natural light! New vinyl flooring. Fireplace in spacious Living Room, 4th Bedroom/Office on lower level with lots of built ins, full bath on lower level. Master Suite with deck to backyard, 3 cars garage. Your imagination to utilize this 24x40 RV Garage with high ceiling. ADU? Entertainment space? shop? All the above? Fully Fenced. Refrigerator in garage and freezer in laundry room stay.
Zillow last checked: 8 hours ago
Listing updated: October 26, 2023 at 02:50pm
Listed by:
Lizhen Zhu 971-222-6142,
MORE Realty
Bought with:
Todd Gang, 980700160
ECOPRO Realty Group
Source: RMLS (OR),MLS#: 23238729
Facts & features
Interior
Bedrooms & bathrooms
- Bedrooms: 4
- Bathrooms: 3
- Full bathrooms: 3
- Main level bathrooms: 1
Primary bedroom
- Features: Bathroom, Deck, Walkin Closet
- Level: Upper
- Area: 266
- Dimensions: 19 x 14
Bedroom 2
- Level: Upper
- Area: 156
- Dimensions: 13 x 12
Bedroom 3
- Level: Upper
- Area: 132
- Dimensions: 12 x 11
Bedroom 4
- Features: Builtin Features, Closet
- Level: Main
- Area: 121
- Dimensions: 11 x 11
Dining room
- Level: Main
- Area: 117
- Dimensions: 13 x 9
Family room
- Features: Sunken
- Level: Main
- Area: 336
- Dimensions: 24 x 14
Kitchen
- Features: Builtin Features, Dishwasher, Pantry, Skylight
- Level: Main
- Area: 162
- Width: 9
Living room
- Features: Fireplace, Sunken
- Level: Main
- Area: 320
- Dimensions: 20 x 16
Heating
- Forced Air, Fireplace(s)
Appliances
- Included: Built In Oven, Cooktop, Dishwasher, Disposal, Gas Appliances, Gas Water Heater
- Laundry: Laundry Room
Features
- Ceiling Fan(s), Sink, Built-in Features, Closet, Sunken, Pantry, Bathroom, Walk-In Closet(s), Cook Island, Kitchen Island
- Flooring: Vinyl
- Windows: Skylight(s)
- Basement: Crawl Space
- Number of fireplaces: 1
- Fireplace features: Wood Burning
Interior area
- Total structure area: 2,412
- Total interior livable area: 2,412 sqft
Property
Parking
- Total spaces: 3
- Parking features: Driveway, RV Access/Parking, RV Boat Storage, Garage Door Opener, Attached, Oversized
- Attached garage spaces: 3
- Has uncovered spaces: Yes
Features
- Levels: Two
- Stories: 2
- Patio & porch: Deck, Patio
- Exterior features: Yard
- Has spa: Yes
- Spa features: Free Standing Hot Tub
- Fencing: Fenced
- Has view: Yes
- View description: Creek/Stream
- Has water view: Yes
- Water view: Creek/Stream
Lot
- Size: 0.32 Acres
- Features: Cul-De-Sac, SqFt 10000 to 14999
Details
- Additional structures: RVParking, RVBoatStorage
- Parcel number: R134076
Construction
Type & style
- Home type: SingleFamily
- Property subtype: Residential, Single Family Residence
Materials
- Wood Siding
- Foundation: Concrete Perimeter
- Roof: Composition
Condition
- Updated/Remodeled
- New construction: No
- Year built: 1986
Utilities & green energy
- Gas: Gas
- Sewer: Public Sewer
- Water: Public
Community & neighborhood
Location
- Region: Gresham
Other
Other facts
- Listing terms: Cash,Conventional,FHA,VA Loan
- Road surface type: Paved
Price history
| Date | Event | Price |
|---|---|---|
| 10/26/2023 | Sold | $570,000-5.8%$236/sqft |
Source: | ||
| 10/4/2023 | Pending sale | $604,900$251/sqft |
Source: | ||
| 9/27/2023 | Listed for sale | $604,900+25.2%$251/sqft |
Source: | ||
| 9/8/2020 | Sold | $483,000-2.9%$200/sqft |
Source: | ||
| 7/14/2020 | Pending sale | $497,500$206/sqft |
Source: Oregon First #20096218 | ||
Public tax history
| Year | Property taxes | Tax assessment |
|---|---|---|
| 2025 | $7,249 +4.5% | $356,230 +3% |
| 2024 | $6,939 +9.8% | $345,860 +3% |
| 2023 | $6,322 +2.9% | $335,790 +3% |
Find assessor info on the county website
Neighborhood: Gresham Butte
Nearby schools
GreatSchools rating
- 4/10Hollydale Elementary SchoolGrades: K-5Distance: 0.3 mi
- 2/10Dexter Mccarty Middle SchoolGrades: 6-8Distance: 1.6 mi
- 4/10Gresham High SchoolGrades: 9-12Distance: 1.5 mi
Schools provided by the listing agent
- Elementary: Hollydale
- Middle: Dexter Mccarty
- High: Gresham
Source: RMLS (OR). This data may not be complete. We recommend contacting the local school district to confirm school assignments for this home.
Get a cash offer in 3 minutes
Find out how much your home could sell for in as little as 3 minutes with a no-obligation cash offer.
Estimated market value
$585,900
Get a cash offer in 3 minutes
Find out how much your home could sell for in as little as 3 minutes with a no-obligation cash offer.
Estimated market value
$585,900


