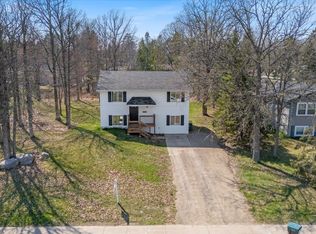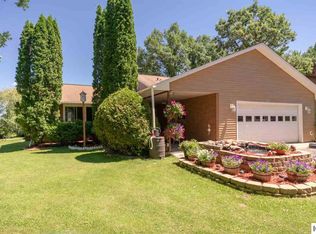Closed
$289,000
1601 SE 7th Ave, Grand Rapids, MN 55744
4beds
2,706sqft
Single Family Residence
Built in 1978
0.4 Acres Lot
$305,300 Zestimate®
$107/sqft
$2,100 Estimated rent
Home value
$305,300
$290,000 - $324,000
$2,100/mo
Zestimate® history
Loading...
Owner options
Explore your selling options
What's special
Introducing your ideal home: a freshly upgraded gem nestled on a dead end street. Recent upgrades include paint, new fixtures, cabinets, and a newer roof .Close to schools and shopping. Boasting 4 bedrooms, – 3 conveniently located on one level and a bonus 4th in the basement with a jetted tub – this property offers versatility for families. Enjoy a main floor living room, kitchen, and dining area, alongside a lower level family room and private laundry room. The bonus room, ideal for play, workouts, or as an office, provides versatile space to suit your lifestyle needs. This home combines comfort and convenience seamlessly. Detached 2 stall garage, wrap around deck and large yard, finishes off this delightful property.
Zillow last checked: 8 hours ago
Listing updated: May 06, 2025 at 12:18am
Listed by:
Alexandra E. Bloch 828-467-4124,
EDGE OF THE WILDERNESS REALTY
Bought with:
Brandon Saloka
GRAND PROPERTIES REAL ESTATE
Source: NorthstarMLS as distributed by MLS GRID,MLS#: 6491098
Facts & features
Interior
Bedrooms & bathrooms
- Bedrooms: 4
- Bathrooms: 2
- Full bathrooms: 1
- 3/4 bathrooms: 1
Bedroom 1
- Level: Upper
- Area: 132.25 Square Feet
- Dimensions: 11.5x11.5
Bedroom 2
- Level: Upper
- Area: 132.25 Square Feet
- Dimensions: 11.5x11.5
Bedroom 3
- Level: Upper
- Area: 322 Square Feet
- Dimensions: 23x14
Bedroom 4
- Level: Basement
- Area: 290 Square Feet
- Dimensions: 14.5x20
Bathroom
- Level: Upper
- Area: 56 Square Feet
- Dimensions: 8x7
Bathroom
- Level: Lower
- Area: 52 Square Feet
- Dimensions: 8x6.5
Family room
- Level: Lower
- Area: 391 Square Feet
- Dimensions: 17x23
Kitchen
- Level: Main
- Area: 253 Square Feet
- Dimensions: 22x11.5
Laundry
- Level: Lower
- Area: 62.4 Square Feet
- Dimensions: 8x7.8
Living room
- Level: Main
- Area: 292.95 Square Feet
- Dimensions: 13.5x21.7
Mud room
- Level: Lower
- Area: 270 Square Feet
- Dimensions: 20x13.5
Play room
- Level: Basement
- Area: 121.5 Square Feet
- Dimensions: 13.5x9
Utility room
- Level: Basement
- Area: 42.21 Square Feet
- Dimensions: 6.7x6.3
Heating
- Forced Air
Cooling
- Central Air
Appliances
- Included: Dishwasher, Dryer, Electric Water Heater, Exhaust Fan, Range, Refrigerator, Washer
Features
- Basement: Block
- Has fireplace: No
Interior area
- Total structure area: 2,706
- Total interior livable area: 2,706 sqft
- Finished area above ground: 1,986
- Finished area below ground: 1,266
Property
Parking
- Total spaces: 2
- Parking features: Detached, Asphalt
- Garage spaces: 2
- Details: Garage Dimensions (28x26)
Accessibility
- Accessibility features: None
Features
- Levels: Four or More Level Split
- Patio & porch: Deck, Patio
- Fencing: Partial
Lot
- Size: 0.40 Acres
- Dimensions: 150 x 100 x 150 x 100
Details
- Foundation area: 1266
- Additional parcels included: 915800920
- Parcel number: 915800910
- Zoning description: Residential-Single Family
Construction
Type & style
- Home type: SingleFamily
- Property subtype: Single Family Residence
Materials
- Vinyl Siding, Block
- Roof: Age 8 Years or Less,Asphalt
Condition
- Age of Property: 47
- New construction: No
- Year built: 1978
Utilities & green energy
- Electric: 200+ Amp Service, Power Company: Minnesota Power
- Gas: Natural Gas
- Sewer: City Sewer/Connected
- Water: City Water/Connected
Community & neighborhood
Location
- Region: Grand Rapids
- Subdivision: Johnson-Black Add To Gr
HOA & financial
HOA
- Has HOA: No
Price history
| Date | Event | Price |
|---|---|---|
| 4/4/2024 | Sold | $289,000$107/sqft |
Source: | ||
| 3/6/2024 | Listed for sale | $289,000$107/sqft |
Source: | ||
Public tax history
| Year | Property taxes | Tax assessment |
|---|---|---|
| 2024 | $2,833 | $200,228 -4.4% |
| 2023 | $2,833 +27.2% | $209,538 |
| 2022 | $2,227 +19.7% | -- |
Find assessor info on the county website
Neighborhood: 55744
Nearby schools
GreatSchools rating
- 8/10East Rapids ElementaryGrades: K-5Distance: 2 mi
- 5/10Robert J. Elkington Middle SchoolGrades: 6-8Distance: 2 mi
- 7/10Grand Rapids Senior High SchoolGrades: 9-12Distance: 2.6 mi

Get pre-qualified for a loan
At Zillow Home Loans, we can pre-qualify you in as little as 5 minutes with no impact to your credit score.An equal housing lender. NMLS #10287.

