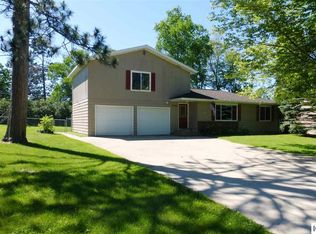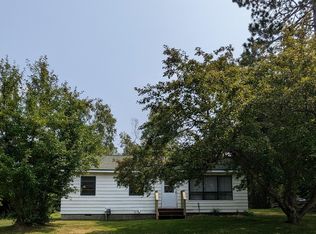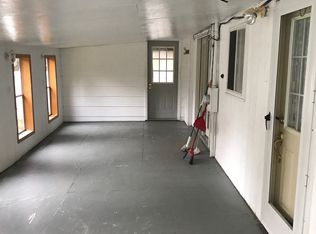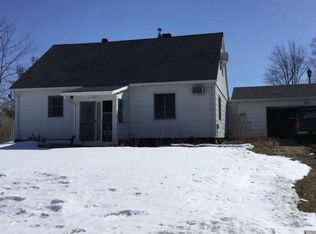Closed
$255,000
1601 SE 5th Ave, Grand Rapids, MN 55744
3beds
2,450sqft
Single Family Residence
Built in 1970
0.32 Acres Lot
$256,800 Zestimate®
$104/sqft
$1,813 Estimated rent
Home value
$256,800
$231,000 - $285,000
$1,813/mo
Zestimate® history
Loading...
Owner options
Explore your selling options
What's special
Enjoy end-of-the-road privacy without sacrificing convenience in this charming in-town home. Recent updates include fresh interior paint and new carpeting, making it move-in ready. The spacious yard features beautiful cedar trees and mature apple trees—perfect for outdoor relaxation. The main level offers an open-concept layout that seamlessly flows onto a large deck, ideal for entertaining or enjoying peaceful mornings. Downstairs, you'll find a cozy family room, a partial bath, ample storage, and the potential to customize a third bedroom to suit your needs. This property combines comfort, privacy, and potential—all in a prime location.
Zillow last checked: 8 hours ago
Listing updated: August 11, 2025 at 04:35pm
Listed by:
ZAK KRUSE 218-259-5946,
Kruse Brothers, LLC,
RYAN KRUSE 218-256-5159
Bought with:
Stephanie Alzen
MN DIRECT PROPERTIES
Source: NorthstarMLS as distributed by MLS GRID,MLS#: 6709500
Facts & features
Interior
Bedrooms & bathrooms
- Bedrooms: 3
- Bathrooms: 2
- Full bathrooms: 1
- 1/2 bathrooms: 1
Bathroom
- Description: 1/2 Basement,Main Floor Full Bath
Heating
- Forced Air
Cooling
- None
Appliances
- Included: Dishwasher, Dryer, Microwave, Range, Refrigerator, Washer
Features
- Basement: Finished
- Has fireplace: No
Interior area
- Total structure area: 2,450
- Total interior livable area: 2,450 sqft
- Finished area above ground: 1,225
- Finished area below ground: 900
Property
Parking
- Total spaces: 2
- Parking features: Detached
- Garage spaces: 2
Accessibility
- Accessibility features: None
Features
- Levels: Two
- Stories: 2
- Patio & porch: Deck
Lot
- Size: 0.32 Acres
- Dimensions: 108' x
Details
- Foundation area: 1225
- Parcel number: 915801110
- Zoning description: Residential-Single Family
Construction
Type & style
- Home type: SingleFamily
- Property subtype: Single Family Residence
Materials
- Wood Siding, Frame
Condition
- Age of Property: 55
- New construction: No
- Year built: 1970
Utilities & green energy
- Electric: Power Company: Grand Rapids Public Utilities
- Gas: Natural Gas
- Sewer: City Sewer - In Street
- Water: City Water - In Street
Community & neighborhood
Location
- Region: Grand Rapids
- Subdivision: Johnson-Black Add To Gr
HOA & financial
HOA
- Has HOA: No
Price history
| Date | Event | Price |
|---|---|---|
| 8/4/2025 | Sold | $255,000-5.2%$104/sqft |
Source: | ||
| 8/3/2025 | Pending sale | $269,000$110/sqft |
Source: | ||
| 6/4/2025 | Listed for sale | $269,000$110/sqft |
Source: | ||
| 5/22/2025 | Pending sale | $269,000$110/sqft |
Source: | ||
| 5/9/2025 | Price change | $269,000-5.3%$110/sqft |
Source: | ||
Public tax history
| Year | Property taxes | Tax assessment |
|---|---|---|
| 2024 | $3,683 +0.3% | $248,300 |
| 2023 | $3,673 +15% | $248,300 |
| 2022 | $3,195 +48.8% | -- |
Find assessor info on the county website
Neighborhood: 55744
Nearby schools
GreatSchools rating
- 8/10East Rapids ElementaryGrades: K-5Distance: 2.1 mi
- 5/10Robert J. Elkington Middle SchoolGrades: 6-8Distance: 2 mi
- 7/10Grand Rapids Senior High SchoolGrades: 9-12Distance: 2.5 mi

Get pre-qualified for a loan
At Zillow Home Loans, we can pre-qualify you in as little as 5 minutes with no impact to your credit score.An equal housing lender. NMLS #10287.



