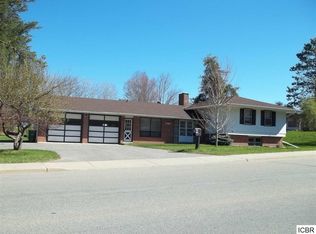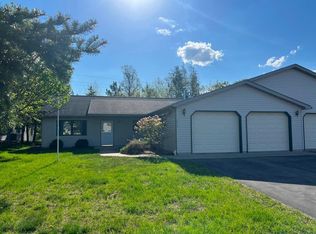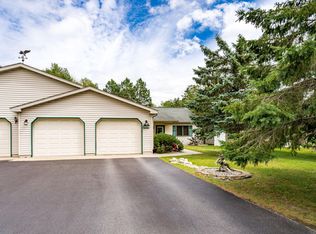Closed
$250,000
1601 SE 4th Ave, Grand Rapids, MN 55744
5beds
2,144sqft
Single Family Residence
Built in 1973
0.82 Acres Lot
$282,400 Zestimate®
$117/sqft
$2,184 Estimated rent
Home value
$282,400
$268,000 - $297,000
$2,184/mo
Zestimate® history
Loading...
Owner options
Explore your selling options
What's special
You can't beat the location of this home. Enjoy all that Grand Rapids has to offer; many restaurants, shopping and near snowmobile/ATV trails. Enjoy family gatherings in the spacious dining room with a gas fireplace and deck access. The kitchen offers ample cabinet space and a breakfast bar with a pantry. Three upper-level bedrooms and a full bath cater to your needs. The lower level boasts a family room, two more bedrooms, and an updated ¾ bath with a sauna for relaxing at the end of the day. Outside, revel in the private backyard with a fire pit and ample space for fun at just under an acre. An inviting front patio and two-car insulated garage complete this perfect package. Your ideal home awaits!
Zillow last checked: 8 hours ago
Listing updated: May 06, 2025 at 08:27am
Listed by:
Brian Johnson 763-458-1900,
Keller Williams Classic Realty,
Kristi Johnson 763-232-3214
Bought with:
Alexandra E. Bloch
EDGE OF THE WILDERNESS REALTY
Source: NorthstarMLS as distributed by MLS GRID,MLS#: 6409087
Facts & features
Interior
Bedrooms & bathrooms
- Bedrooms: 5
- Bathrooms: 2
- Full bathrooms: 1
- 3/4 bathrooms: 1
Bedroom 1
- Level: Main
- Area: 130 Square Feet
- Dimensions: 10x13
Bedroom 2
- Level: Main
- Area: 81 Square Feet
- Dimensions: 9x9
Bedroom 3
- Level: Main
- Area: 150 Square Feet
- Dimensions: 10x15
Bedroom 4
- Level: Lower
- Area: 180 Square Feet
- Dimensions: 12x15
Bedroom 4
- Level: Lower
- Area: 117 Square Feet
- Dimensions: 9x13
Bedroom 5
- Level: Lower
- Area: 126 Square Feet
- Dimensions: 9x14
Deck
- Level: Main
Dining room
- Level: Main
- Area: 180 Square Feet
- Dimensions: 12x15
Family room
- Level: Lower
- Area: 180 Square Feet
- Dimensions: 12x15
Laundry
- Level: Lower
- Area: 234 Square Feet
- Dimensions: 13x18
Living room
- Level: Main
- Area: 208 Square Feet
- Dimensions: 13x16
Heating
- Baseboard, Hot Water
Cooling
- Window Unit(s)
Features
- Basement: Block,Walk-Out Access
- Has fireplace: No
Interior area
- Total structure area: 2,144
- Total interior livable area: 2,144 sqft
- Finished area above ground: 1,168
- Finished area below ground: 714
Property
Parking
- Total spaces: 2
- Parking features: Detached
- Garage spaces: 2
Accessibility
- Accessibility features: None
Features
- Levels: Multi/Split
- Patio & porch: Deck
Lot
- Size: 0.82 Acres
- Dimensions: 196 x 174 x 196 x 174
Details
- Foundation area: 1168
- Parcel number: 915801210
- Zoning description: Residential-Single Family
Construction
Type & style
- Home type: SingleFamily
- Property subtype: Single Family Residence
Materials
- Cedar, Steel Siding, Vinyl Siding
- Roof: Asphalt
Condition
- Age of Property: 52
- New construction: No
- Year built: 1973
Utilities & green energy
- Gas: Natural Gas
- Sewer: City Sewer/Connected
- Water: City Water/Connected
Community & neighborhood
Location
- Region: Grand Rapids
- Subdivision: Johnson-Black Add To Gr
HOA & financial
HOA
- Has HOA: No
Other
Other facts
- Road surface type: Paved
Price history
| Date | Event | Price |
|---|---|---|
| 9/15/2023 | Sold | $250,000$117/sqft |
Source: | ||
| 8/10/2023 | Pending sale | $250,000$117/sqft |
Source: | ||
| 8/4/2023 | Listed for sale | $250,000+47.1%$117/sqft |
Source: | ||
| 4/13/2020 | Sold | $169,900-2.9%$79/sqft |
Source: | ||
| 2/19/2020 | Pending sale | $174,900$82/sqft |
Source: Coldwell Banker Northwoods Realty #5315345 | ||
Public tax history
| Year | Property taxes | Tax assessment |
|---|---|---|
| 2024 | $2,483 -4.5% | $176,355 -5% |
| 2023 | $2,599 +16.8% | $185,665 |
| 2022 | $2,225 +18.8% | -- |
Find assessor info on the county website
Neighborhood: 55744
Nearby schools
GreatSchools rating
- 8/10East Rapids ElementaryGrades: K-5Distance: 2.1 mi
- 5/10Robert J. Elkington Middle SchoolGrades: 6-8Distance: 2 mi
- 7/10Grand Rapids Senior High SchoolGrades: 9-12Distance: 2.5 mi

Get pre-qualified for a loan
At Zillow Home Loans, we can pre-qualify you in as little as 5 minutes with no impact to your credit score.An equal housing lender. NMLS #10287.


