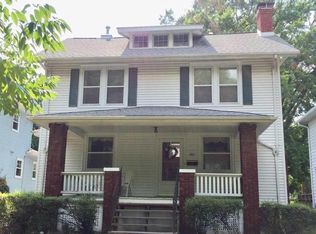Sold for $175,000 on 07/03/25
$175,000
1601 S Whittier Ave, Springfield, IL 62704
3beds
1,800sqft
Single Family Residence, Residential
Built in ----
6,080 Square Feet Lot
$178,800 Zestimate®
$97/sqft
$1,997 Estimated rent
Home value
$178,800
$164,000 - $193,000
$1,997/mo
Zestimate® history
Loading...
Owner options
Explore your selling options
What's special
Charming 2-Story Home in Hawthorn Place featuring 3 bedrooms and 2 1/2 baths. This well-maintained home offers original hardwood floors, newer windows, fresh paint, and a recently updated water meter (2024). The chimney cap was replaced in 2025, adding to its appeal. Enjoy spacious living with a perfect blend of classic charm and modern updates in a vibrant neighborhood. Ideally situated near Washington Park, with easy access to downtown, restaurants, and shopping. Be part of a fun community with events like Easter egg hunts, Halloween festivities, National Night Out block parties, BBQs, the Christmas Eve Lighting of the Luminaries, and more. Being sold as-is. Schedule your showing today!
Zillow last checked: 8 hours ago
Listing updated: July 04, 2025 at 01:21pm
Listed by:
Melissa M Grady Mobl:217-691-0999,
The Real Estate Group, Inc.
Bought with:
Barbara D Endzelis, 475136201
RE/MAX Professionals
Source: RMLS Alliance,MLS#: CA1035366 Originating MLS: Capital Area Association of Realtors
Originating MLS: Capital Area Association of Realtors

Facts & features
Interior
Bedrooms & bathrooms
- Bedrooms: 3
- Bathrooms: 3
- Full bathrooms: 2
- 1/2 bathrooms: 1
Bedroom 1
- Level: Upper
- Dimensions: 11ft 6in x 13ft 11in
Bedroom 2
- Level: Upper
- Dimensions: 11ft 5in x 9ft 3in
Bedroom 3
- Level: Upper
- Dimensions: 11ft 4in x 14ft 8in
Other
- Area: 200
Other
- Level: Main
- Dimensions: 13ft 4in x 14ft 9in
Other
- Level: Main
- Dimensions: 9ft 0in x 11ft 5in
Kitchen
- Level: Main
- Dimensions: 9ft 4in x 10ft 9in
Living room
- Level: Main
- Dimensions: 14ft 2in x 11ft 4in
Main level
- Area: 835
Upper level
- Area: 765
Heating
- Forced Air
Appliances
- Included: Dishwasher, Disposal, Dryer, Microwave, Range, Refrigerator, Washer, Water Purifier
Features
- Basement: Partially Finished,Unfinished
- Number of fireplaces: 1
- Fireplace features: Wood Burning
Interior area
- Total structure area: 1,600
- Total interior livable area: 1,800 sqft
Property
Parking
- Total spaces: 1.5
- Parking features: Detached
- Garage spaces: 1.5
Features
- Levels: Two
Lot
- Size: 6,080 sqft
- Dimensions: 40 x 152
- Features: Level
Details
- Parcel number: 2204.0131040
Construction
Type & style
- Home type: SingleFamily
- Property subtype: Single Family Residence, Residential
Materials
- Vinyl Siding
- Foundation: Brick/Mortar
- Roof: Shingle
Condition
- New construction: No
Utilities & green energy
- Sewer: Public Sewer
- Water: Public
Community & neighborhood
Location
- Region: Springfield
- Subdivision: Hawthorn Place
HOA & financial
HOA
- Has HOA: Yes
- HOA fee: $40 annually
Price history
| Date | Event | Price |
|---|---|---|
| 7/3/2025 | Sold | $175,000-7.8%$97/sqft |
Source: | ||
| 5/23/2025 | Pending sale | $189,900$106/sqft |
Source: | ||
| 5/5/2025 | Price change | $189,900+11.8%$106/sqft |
Source: | ||
| 4/24/2025 | Price change | $169,900-5.6%$94/sqft |
Source: | ||
| 4/10/2025 | Price change | $179,900-2.7%$100/sqft |
Source: | ||
Public tax history
| Year | Property taxes | Tax assessment |
|---|---|---|
| 2024 | $4,188 +5.2% | $55,859 +9.5% |
| 2023 | $3,980 +8.5% | $51,022 +8.7% |
| 2022 | $3,669 +91.9% | $46,940 +72.3% |
Find assessor info on the county website
Neighborhood: 62704
Nearby schools
GreatSchools rating
- 5/10Butler Elementary SchoolGrades: K-5Distance: 0.5 mi
- 3/10Benjamin Franklin Middle SchoolGrades: 6-8Distance: 0.9 mi
- 2/10Springfield Southeast High SchoolGrades: 9-12Distance: 2.1 mi
Schools provided by the listing agent
- Elementary: Butler
- Middle: Franklin
- High: Springfield Southeast
Source: RMLS Alliance. This data may not be complete. We recommend contacting the local school district to confirm school assignments for this home.

Get pre-qualified for a loan
At Zillow Home Loans, we can pre-qualify you in as little as 5 minutes with no impact to your credit score.An equal housing lender. NMLS #10287.
