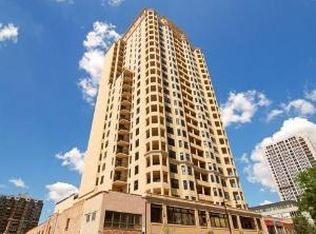Welcome to 1601 S. State! Newly rehabbed 2 bed/2 bath. Parking included in rent. The beautifully constructed, eye-catching exterior detail makes this one of the most attractive buildings in the bustling South Loop. Unit is pristine and completely move in ready. The unit offers 1200 square feet of living space, 2 bedrooms and 2 full bathrooms, and a desirable, open layout. The updated kitchen features quartz counters, an island with seating for up to 3, sleek cabinets offering an abundance of storage, stainless steel appliances, refinished floors, and stunning black subway tile backsplash. The primary suite is the ideal retreat, with double closets and spa-like private bath, Whirlpool soaking tub and separate walk-in shower. The second bedroom is perfect for guests or a home office with a massive walk-in closet and convenient access to the 2nd full bathroom. 1 parking space included just steps from the doors of the heated garage. Enjoy living in the rich culture of the South Loop, with the lakefront and Museum Campus at your doorstep. Prime location near excellent restaurants, Jewel/Mariano's, The Roosevelt Collection Shops, Roosevelt Redline, and interstate access.
Condo for rent
$3,450/mo
1601 S State St UNIT 6G, Chicago, IL 60616
2beds
1,200sqft
Price is base rent and doesn't include required fees.
Condo
Available Tue Jul 1 2025
Cats, dogs OK
Air conditioner, central air
In unit laundry
1 Attached garage space parking
Natural gas, fireplace
What's special
Primary suiteOpen layoutEye-catching exterior detailAttractive buildingsUpdated kitchenSleek cabinetsQuartz counters
- 3 days
- on Zillow |
- -- |
- -- |
Travel times
Facts & features
Interior
Bedrooms & bathrooms
- Bedrooms: 2
- Bathrooms: 2
- Full bathrooms: 2
Rooms
- Room types: Walk In Closet
Heating
- Natural Gas, Fireplace
Cooling
- Air Conditioner, Central Air
Appliances
- Included: Dishwasher, Disposal, Dryer, Microwave, Range, Refrigerator, Washer
- Laundry: In Unit
Features
- Granite Counters, High Ceilings, Lobby, Open Floorplan, Storage, Walk In Closet, Walk-In Closet(s)
- Flooring: Hardwood
- Has fireplace: Yes
Interior area
- Total interior livable area: 1,200 sqft
Property
Parking
- Total spaces: 1
- Parking features: Attached, Garage, Covered
- Has attached garage: Yes
- Details: Contact manager
Features
- Exterior features: Attached, Attached Fireplace Doors/Screen, Balcony, Balcony/Porch/Lanai, Cable included in rent, Carbon Monoxide Detector(s), Corner Lot, Exterior Maintenance included in rent, Fire Sprinkler System, Garage, Garage Door Opener, Garage Owned, Gas Starter, Gas included in rent, Granite Counters, Heated Garage, Heating included in rent, Heating: Gas, High Ceilings, In Unit, Living Room, Lobby, Lot Features: Corner Lot, No Disability Access, On Site, Open Floorplan, Parking included in rent, Scavenger included in rent, Sidewalks, Snow Removal included in rent, Stainless Steel Appliance(s), Storage, Street Lights, Walk In Closet, Water included in rent, Wi-Fi included in rent
Details
- Parcel number: 17223000791040
Construction
Type & style
- Home type: Condo
- Property subtype: Condo
Condition
- Year built: 2004
Utilities & green energy
- Utilities for property: Cable, Gas, Water
Building
Management
- Pets allowed: Yes
Community & HOA
Location
- Region: Chicago
Financial & listing details
- Lease term: Contact For Details
Price history
| Date | Event | Price |
|---|---|---|
| 5/21/2025 | Listed for rent | $3,450+4.5%$3/sqft |
Source: MRED as distributed by MLS GRID #12371150 | ||
| 5/11/2024 | Listing removed | -- |
Source: MRED as distributed by MLS GRID #12047136 | ||
| 5/3/2024 | Listed for rent | $3,300$3/sqft |
Source: MRED as distributed by MLS GRID #12047136 | ||
| 10/10/2007 | Sold | $337,500$281/sqft |
Source: | ||
![[object Object]](https://photos.zillowstatic.com/fp/d0cd118068368a4928971177e202cb30-p_i.jpg)
